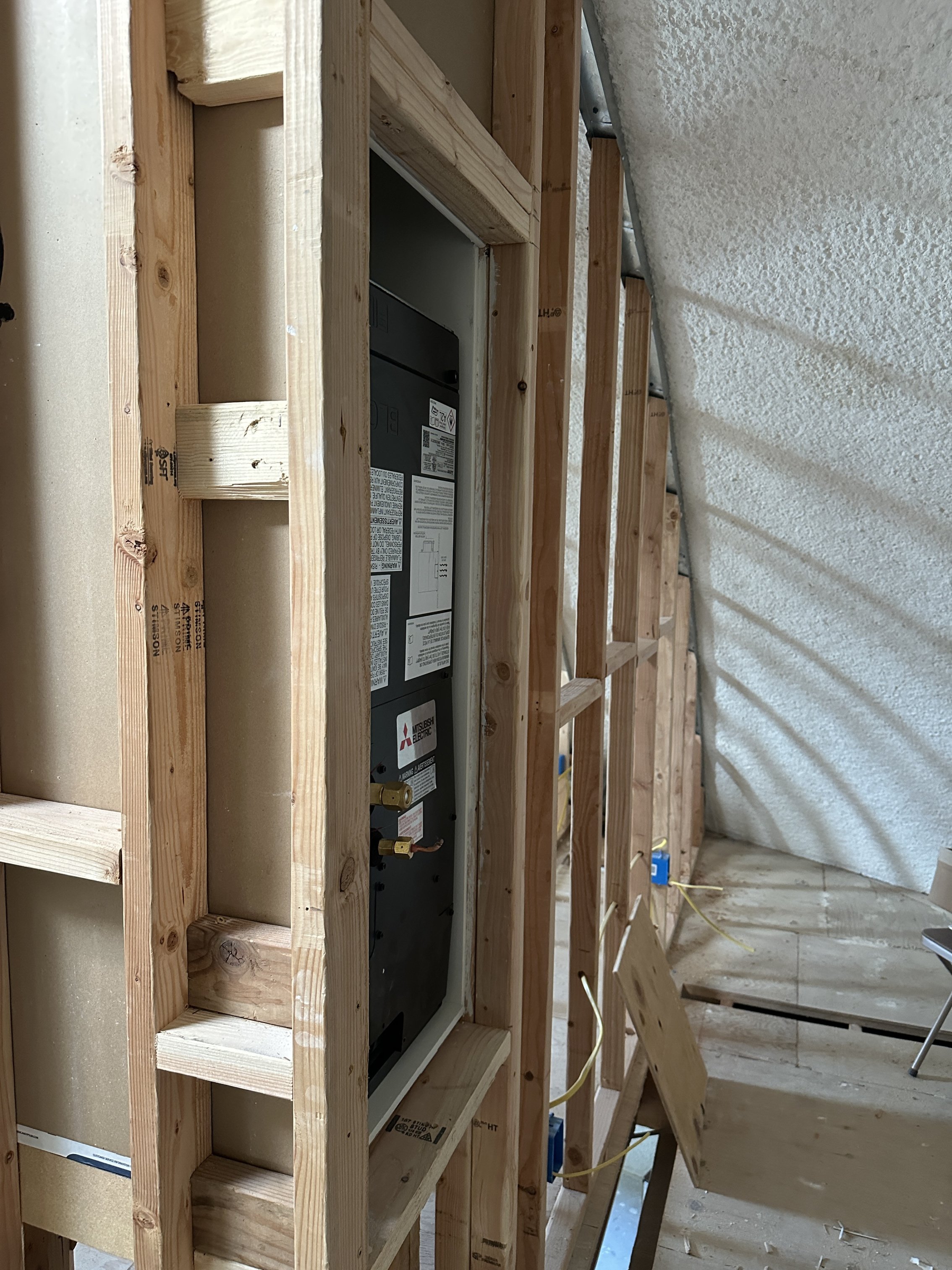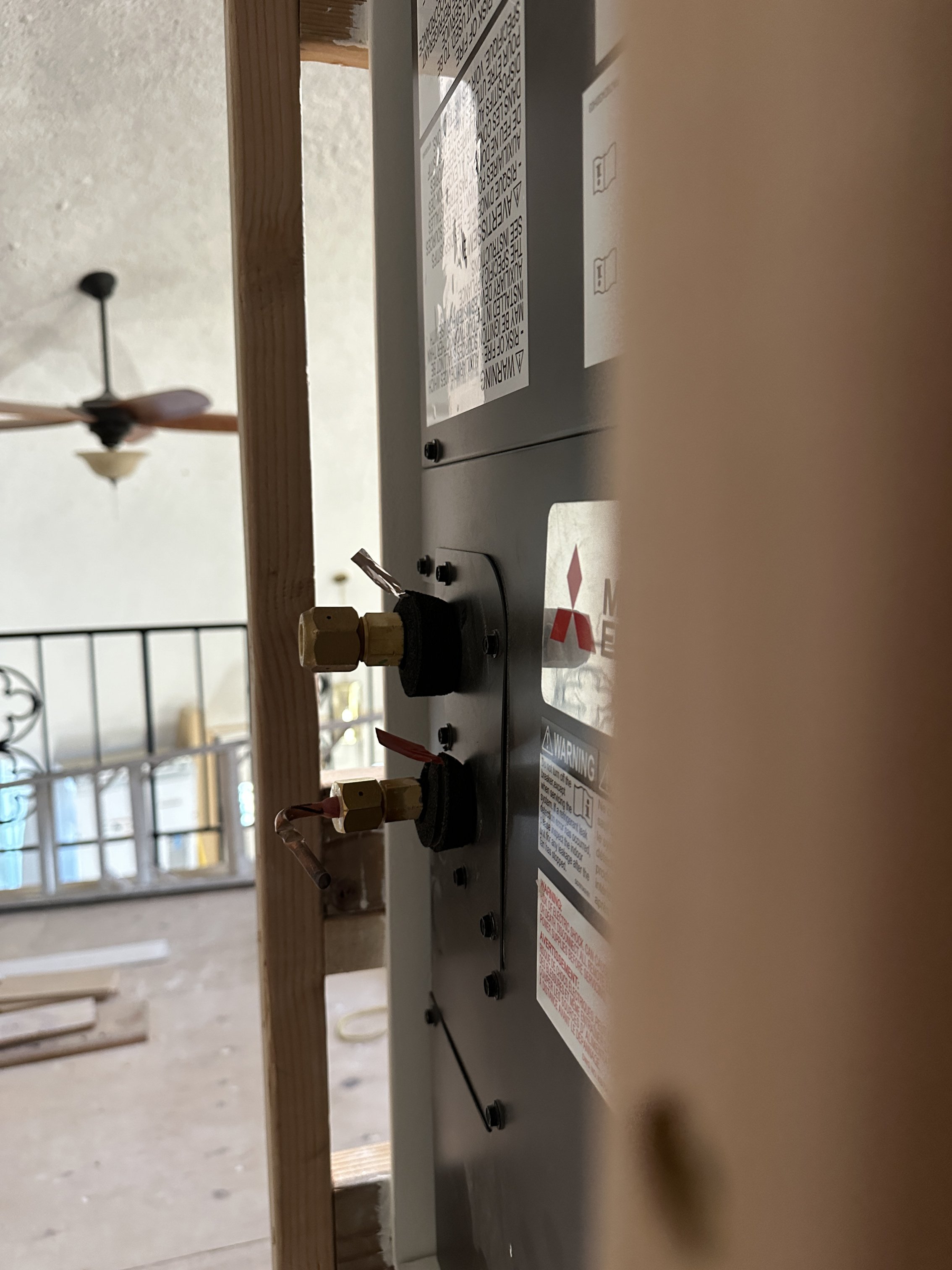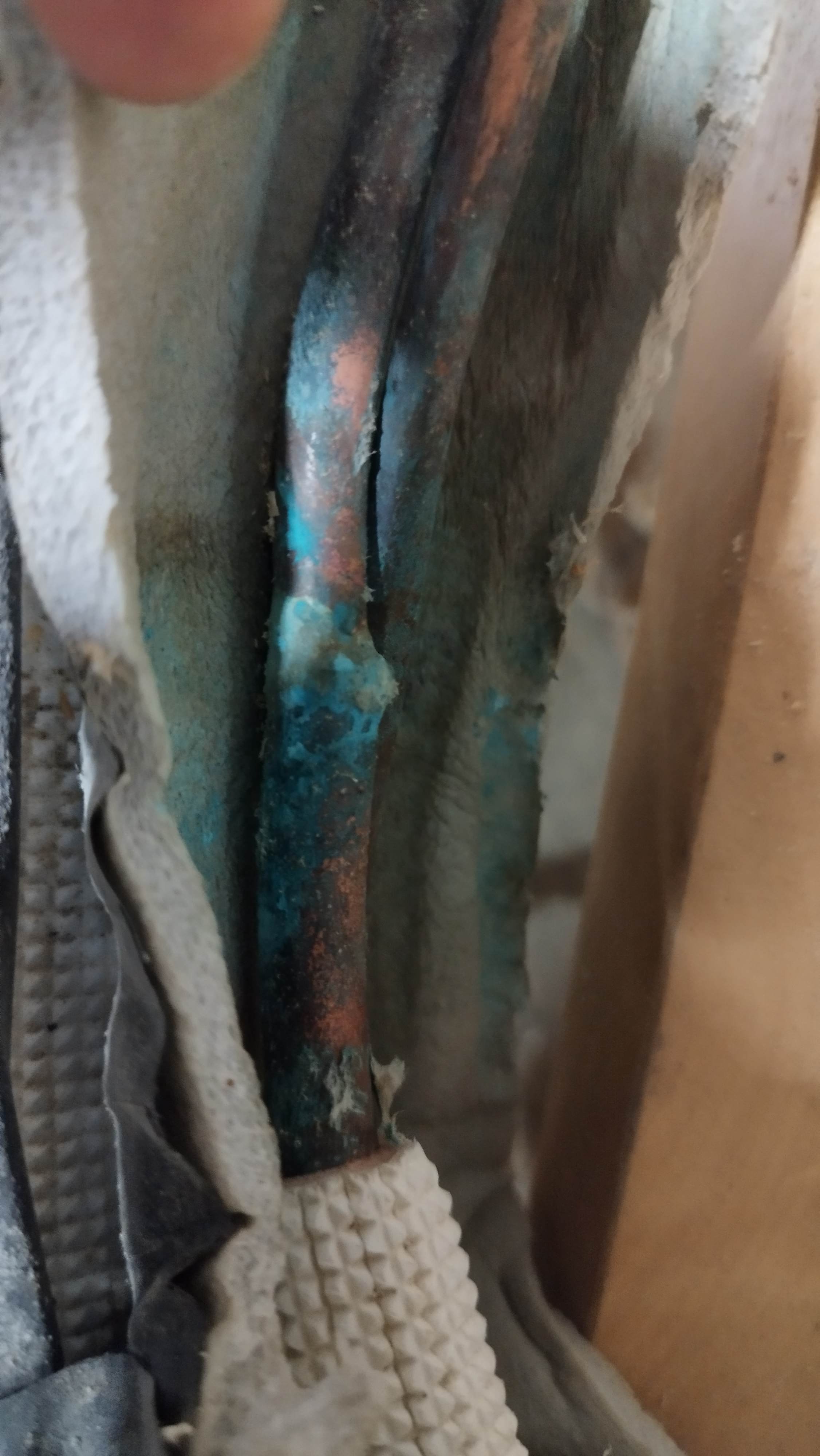Need 80’ of line set — where to buy? Or how to extend? No name lines ok?
Hello, I’m currently installing a Mitsubishi 2 ton ducted heat pump with a hyper heat outdoor unit. SUZ / SVZ units, which are R454B. They use 3/8 and 5/8 lines.
The location of the indoor and outdoor units is going to require 65’ minimum of line set length (but more ideal, out of the way routing would be about 80’ total).
Im not finding many options for line sets longer than 50’ — I have a call in to Mitsu to ask their approved method of lengthening as I’ve read debates on brazing vs flare fittings on extensions, but that a single line is best.
Mueller has a 3/8 5/8 100’ line set listed, trying to find a local distributor and pricing there.
Ferguson lists one but they said it’s not available.
Amazon has a no name one for about $600 shipped, but any concerns with reliability here?
Is brazing with nitrogen a bad idea?
Or any other options or suggestions?
Thanks!
Bryan
Comments
-
-
Brazing is done all the time. I'd prefer that to a flare coupling. Flowing nitrogen is a must, but it doesn't take much, as long as you can feel it coming out it's plenty. Seal the insulation good.
IIRC Mitsubishi's factory charge is good for 150', but you're supposed to add oil after 80ish feet. Check the manual.0 -
Thank you for the replies.
I’ve read repeatedly that it’s a hard no to braze with mini splits because they can easily be damaged and that most manufacturers will void warranty.But then I’ve also read that brazing with nitrogen is safe and preferred.
I assume the 100’ line set is still ideal, but looking like over $1000 for the Mueller, still waiting to hear back on distributors and pricing there.0 -
-
Look at Supplyhouse.com
I like a brand isoclima they have a coating on some of the outdoor product. But supplyhouse has lengths at 164 feet. Also less expensive brands. Whttps://www.supplyhouse.com/Isoclima
0 -
Nothing wrong with brazing its been done for years. You don't have to buy a "line set".
Just go to an AC & Refrigeration supply house and but AC & R tubing. It comes in 50 foot coils braze it and your done. By insulation and slide it on. No big deal.
The first MiniSplits that came out were all brazed.
If most techs new how to braze and use nitrogen or how to flare thing would be ok. Or use the press fittings that everyone but me loves.
3 -
thanks again for the replies. I’ll talk to my hvac installer about all of this — he just moves very fast and isn’t always easy to get ahold of. I’m more detail oriented and trying to fill in the details and solve the hiccups to keep things on track.
Separate question: spec on bend radius for 5/8” looks to be about 4” — ouch. Should I religiously stick to that or can it be done a bit tighter? This wall needs to be furred out to fit the turn down of my line set. Trying to minimize lost space where I can. I’ve also seen 90 degree fittings discussed instead of bends, if that’s an option.
Mitsu gave dimensions of the unit but didn’t factor in the additional line set clearance and I didn’t plan for it unfortunately. The flare nut fitting is currently 1/2” to 3/4” inside the framing and I will add what’s needed for it to fit.
Check out that pretty (pretty tight) mechanical chase though. Phew.0 -
They make sweat and flare elbows if they are needed. 4" radius sounds about right but you can bend it as tight as you want as long as it does not kink the tubing. There are lots of benders available.
Manufactured elbows don't have a 4" radius. Elbows and extra fittings should be avoided but if you need to use them use them its not a deal breaker.
0 -
thank you.
Another question I might as well try adding here:
Condensate line for this heat pump: is it necessary to insulate this line? I am in CO, climate zone 5b, the line will be gravity draining in the conditioned space running down through a wall and ceiling over to my boiler room floor drain. Seems like average humidity level in the house is about 40% so far. Does the condensate drain need a p-trap and clean out as it exits the heat pump?
Contractor brought in 3/4” pvc for condensate drain and doesn’t appear to be planning to insulate, but I can make sure it happens if necessary (larger holes through joists would be required). I will make sure it’s a minimum 1% slope but will try for 2% if possible… has to pass through the center third of 9.25” tall floor joists across a 10’ distance.0 -
You're going to have a hard time getting that line turned into the unit in less than 4 inches or so. I think I'd flare a piece of copper, slip a nut on it, cut it off just past the nut, then braze it on to a 90, even a sweep 90 is tighter than a bend in the pipe. Might be able to get that down to 3" if you're careful to keep the solder away from the flare (both surfaces). You want to bring that wall out another 4" or so to give yourself more room. I would consider doing that.
The drain on that unit is is the positive side of the cabinet, meaning that it doesn't need a trap to let water out; but it may be a code requirement. I wouldn't use one unless required. The PVC isn't likely to sweat unless the unit is dumping tons of cold water into it, but it's simple enough to add it later if it proves to be an issue.
0 -
I would put a trap on the pvc even if it is on the positive side of the fan you will lose a small amount of conditioned air. Neg side always gets a trap. I do not think it will sweat.
0 -
-
ok thank you, no trap — how about insulating the line to prevent condensation? Necessary in CO, climate zone 5b, average humidity in the house is around 40%? Condensate line will drop down inside interior walls and ceiling — 14' down into the basement, then across roughly 10', then down 8' to a floor drain. Any other info needed? Safer to insulate regardless?
Looks like this pipe insulation is 2.125" diameter and I have a total of 3.1" available to stay in the center third of my joists over 10' — so even with exactly 1/8" fall per foot I'm slightly out of range (but could probably get past inspection since its so close).
Also, I can fur out the wall to give 4" of space for the turn down bend — didn't want to but if I have to I will. Trying to set up a call with the HVAC installer to go over these details but no luck yet.
Side note: picking up the garage mini split tomorrow — going with this setup but from a local supplier which should keep my finished garage heated and hopefully be a simpler install than the ducted unit retrofit in the house.
0 -
-
Thanks, I'll either insulate between each joist for that area or see if I can squeeze the insulation into the joist bay holes and just keep that 1% fall but still stay within the center third of the joist.
My HVAC installer said he brazes all the time using nitrogen and it's not an issue to extend the line set as needed which is good to hear — line set length will end up right around 80'.
I have an HVAC company installing the ducted heat pump in the house — they've been pretty good, but they move really fast and I've definitely had to project manage and either prevent or fix some issues along the way. I built out the indoor cabinet, I am pouring the concrete pad for the outdoor unit, and I am drilling the holes in the joists for the condensate line, and they are hopefully taking care of the rest.
Yes I am picking up the mini split for the garage and installing most of it — I'll have a friend come out and commission the system once the hard parts are in place. I work in construction and have accounts set up with various local suppliers. This project is simpler, on an exterior wall and no ducting so I decided to DIY it to save where I can.
The garage is 875 square feet, no insulation under slab, poorly insulated in general but I did put three R-10 insulated garage doors on last year. It will be used as a game room so not occupied regularly. My plan is to keep the winter temp in there around 60 degrees and then when it senses occupancy be able to ramp it up to 70 degrees fairly quickly.
0 -
Also make sure the installer cleans the flux off the outside of the brazed joint. I had one pinhole where this wasn't done. If you run the lineset running through a lot of studs, make sure to allow for thermal expansion otherwise it will make noise. Instead of a straight run through a bunch of studs, what I do is run it say 10' then jog a couple of inches over then another 10'. The jog now takes up the expansion. I'm pretty sure now it is common knowledge but with mini splits, but both lines needs to be insulated otherwise they will sweat.
Instead of furring out the whole wall, if you can bring the line up from the bottom, you build a faux wood cover like this:
and make it look like a column in the corner to cover.
1 -
-
Not the best picture, but that is where it leaked. Looks like the installer didn't have the right sized pipe and didn't use a flare connection.
0 -
Looks like he shoved one smaller tube into a larger tube. This was commonly done. I have done it myself. We used line hide inside in a commercial building to cover some chilled water pipes down to some fan coil units as we couldn't get down inside the walls without tearing them apart
0
Categories
- All Categories
- 87.4K THE MAIN WALL
- 3.3K A-C, Heat Pumps & Refrigeration
- 61 Biomass
- 430 Carbon Monoxide Awareness
- 121 Chimneys & Flues
- 2.1K Domestic Hot Water
- 5.9K Gas Heating
- 115 Geothermal
- 168 Indoor-Air Quality
- 3.8K Oil Heating
- 78 Pipe Deterioration
- 1K Plumbing
- 6.5K Radiant Heating
- 395 Solar
- 15.8K Strictly Steam
- 3.4K Thermostats and Controls
- 56 Water Quality
- 51 Industry Classes
- 50 Job Opportunities
- 18 Recall Announcements








