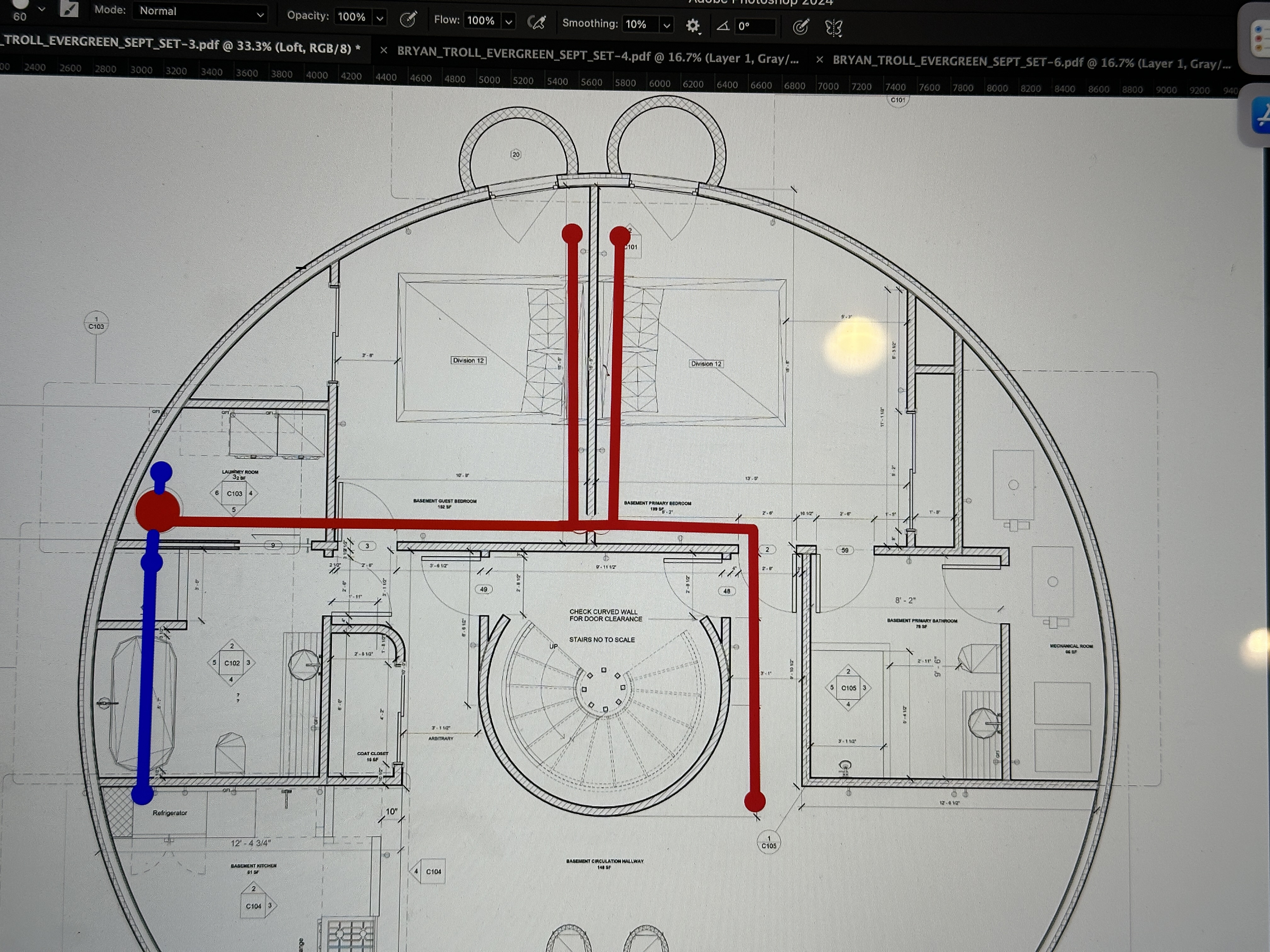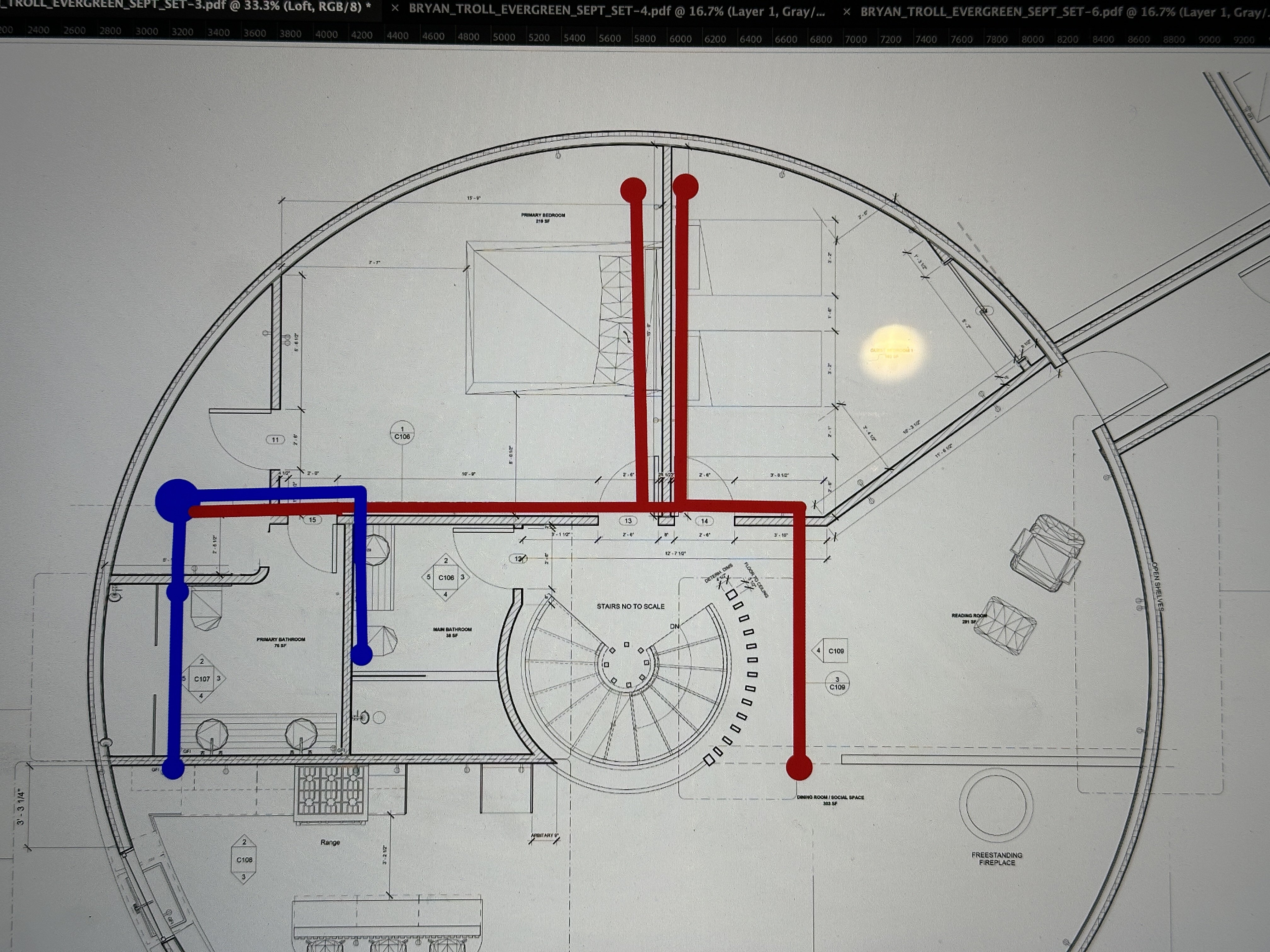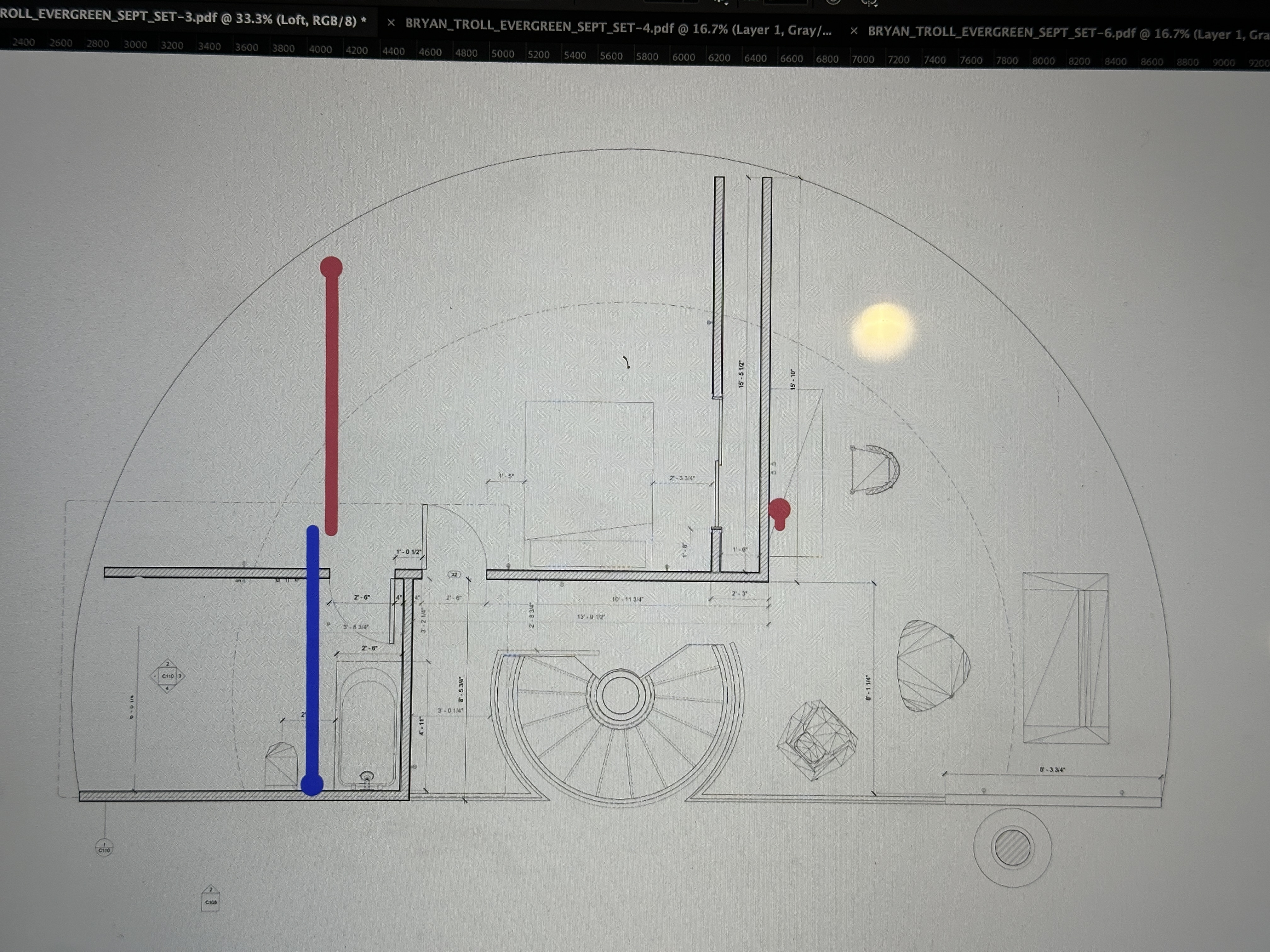Designing ERV, kitchen and bathroom ventilation in concrete dome home without any ducting
I am trying to research ERVs and air quality as part of a full rehab I am doing on my home.
The house is in Colorado, zone 5, it is a concrete dome with spray foam insulation and minimal windows, built in 1982 — I had a blower door test done and am at 1.5 ACH. The main unit is the main floor and loft with 3 beds and 3 baths, 2300 square feet. The basement unit is a 2 bed 1 bath, 150o square feet. I am installing a new radiant floor heating system and probably a couple mini splits to add a minimal amount of AC when needed. There is no ducting in the house at all, and there’s no real opportunity to add it as there is no attic and the basement will be a finished apartment without an abundance of headroom.
I have been advised I should add an ERV or find some way to improve air quality in both the basement unit and the main floor unit (2 systems). I’m hoping to get some suggestions on possible ways to implement this.
I’ve read about a system that just uses 2 fans on opposite sides of the house as a simple solution but not an energy efficient one.
I’ve also imagined an ERV system with a simple single supply, single return that would help circulate air with a very minimal amount of ducting I could try to figure out a way to route depending on ducting size required.
Is there any closed filtration system that would accomplish this, or any other simple effective ways to accomplish this while my hands are pretty tied with ducting?
I also need to design exhaust venting for 2 kitchens and 4 bathrooms, two dryers, and a radon system while minimizing new roof penetrations. I’m looking into whether it’s possible to effectively join multiple bathroom or kitchen vents together so that they don’t all have to have separate paths to outside the home, it anyone can advise on this.
I have a floorplan attached and am happy to provide any other info or take some walkthrough videos if it will help. Thanks for your time in helping solve this!
Comments
-
I would NEVER use an ERV system in a house. I would strongly recommend an HRV in a new, very tight house (and yes, I have dealt with both).
OK. What's the difference? An ERV recovers both sensible and latent heat (the latter primarily from water vapour). Therefore, it recovers more heat — is more efficient — than an HRV. The problem is very simple: it also recovers most of the contaminants in the air along with the water vapour. These contaminants are not only things like moulds and bacteria and the like — which, to a certain extent, can be reduced or eliminated with a combination of UV and filtration — but also any chemical contaminants, such as from cooking, off gassing from carpets and furniture, odours, whatever.
An HRV doesn't do that. Rather, it strictly transfers heat from warm exhaust air to cool fresh air drawn in from outside, and nothing else — there is a barrier between air coming in and air going out. Since the objective of the exercise is to ensure enough fresh air for the occupants health and comfort, this works.
Therefore we need an HRV in newer tight houses.
Now. How much fresh air? Opinions differ, but somewhere around 6 air changes per day, or 3 cfm per 100 square feet of floor area, seems to be a sort of sweet spot for various opinions. That would work out to around 90 cfm for the main space and 50 cfm for the basement unit.
You mention joining various exhaust vents together. Well… I'd never run a kitchen vent together with anything else. Just not a good idea. Bathroom vents could be trunked together, but only if the exhaust fan is downstream of the junctions. Otherwise you will push air from one bathroom into another as well as — or even instead of — outside, which really isn't a good idea either.
You also enquire about filtration systems. One assumes that there will be good quality filtration on the intake from the HRV, to reduce (if not prevent) pollen and dust and the like — and squirrels — from getting in. If there are any recirculating units — such as a furnace, air conditioner, heat pump etc. — they should also have quality filtration. However. While it is possible to design systems which restore indoor air quality in a closed loop — think submarine or space station — it's very expensive to build, never mind maintain.
Br. Jamie, osb
Building superintendent/caretaker, 7200 sq. ft. historic house museum with dependencies in New England0 -
ERVs don't have filters!?!? 🤯
NJ Steam Homeowner.
Free NJ and remote steam advice: https://heatinghelp.com/find-a-contractor/detail/new-jersey-steam-help/
See my sight glass boiler videos: https://bit.ly/3sZW1el0 -
ERVs have filters but they bring moisture across a membrane which brings some other things with it.
0 -
Like… anything soluble in that water. Odours. Radon. Carbon Dioxide. Some viruses. Not what you want to recycle.
Br. Jamie, osb
Building superintendent/caretaker, 7200 sq. ft. historic house museum with dependencies in New England0 -
OK thanks you did say filtration but you took away all my focus with "it also recovers most of the contaminants in the air along with the water vapour"
So you really didn't mean "most", right?
And sorry to pick nits, but they pass water vapor, not all stuff soluble in water, no?
NJ Steam Homeowner.
Free NJ and remote steam advice: https://heatinghelp.com/find-a-contractor/detail/new-jersey-steam-help/
See my sight glass boiler videos: https://bit.ly/3sZW1el0 -
-
An erv isn't removing moisture, it recovers the moisture to recover the latent heat of vaporization.
0 -
Where have I seen this Dome Home before? I remember talking on some site about this place and recommending a Unico high velocity duct system for AC and Heat. I guess there is no ducted AC yet.
Edward Young Retired
After you make that expensive repair and you still have the same problem, What will you check next?
0 -
It would be nice if they didn't — but my experience with them is that any of the soluble gasses pass right back into the house. The two which we installed (two different houses) we tore out pretty soon and replaced with heat recovery units.
Br. Jamie, osb
Building superintendent/caretaker, 7200 sq. ft. historic house museum with dependencies in New England1 -
Thank you for the replies. I haven’t heard of ERV’s having the drawbacks you mentioned and I honestly can’t find anything about that online, is there anywhere I can read more about that?
I have also read about louvers or one-way valves that prevent backflowing exhaust ducting which I was hoping to use to join multiple bathrooms and or two kitchens together whether they have their own individual fans or there is a shared in-line fan past where they join. I understood that either should be a possibility but if anyone knows more about that, please let me know.
I think the big unknown now is being that I don’t have any existing ducting what the best implementation would be for an ERV system, and if I should even try to tie it into bathroom or kitchen, exhaust ducting or make it its own separate system. If it is an independent system, I don’t understand how to supply make up air or if it will be necessary while a kitchen or bathroom exhaust fan is running.
The most common implementation seems to build a soffit with ducting which I would love to avoid, but I am open to. I wonder if there’s a possibility of using multiple 3 inch ducts, which I could then run through my floor joists instead of having to build a soffit that drops down from an already low ceiling.
Lastly, is this something that I can reasonably expect to design myself with the help of the Internet or would it be recommended to find someone locally to help with design? Who would that person be who actually knows what they’re talking about? I’m an avid DIY for better or worse if it’s reasonable to implement this myself with the help of some more knowledgeable people here checking off my work.
thanks!0 -
There are dampers for multiple fans in a common vent but none of them will seal completely so you will get odors in areas where fans are not running when other fans are running. that is why this will only work if you have an inline fan after they join. I would make each kitchen separate both because of the higher airflow needed and the grease that will collect in the duct.
Since the airflow for the hrv is low the ducts can be small which should make them easier to conceal.
Not sure how the hrv deals with unbalanced airflow to add makeup air for exhaust fans and clothes dryers.
1 -
HRV with exhaust fans… or any other system with multiple exhaust fans.
Messy. In fact, too many variables! Each fan — and associated ducting and what have you — will have its own characteristic curve relating actual air flow to the pressure difference created by the fan and prevailing at the inlet and outlet locations. If one has an otherwise completely sealed space, with some exhaust fans, and one inlet (say the HRV), one can see that in some scenarios the exhaust fan, if there is one, on the HRV might be more powerful than the other fans and suck air in through them. On the other hand, one of the others might be more powerful than all the others, and pull air in through the others — including what should be the exhaust of the HRV. Or who knows what combination of the above…
About the only thing which is clear, though, is that operation of other fans will unbalance the air flow through the HRV in one direction or the other, with unpredictable results.
Br. Jamie, osb
Building superintendent/caretaker, 7200 sq. ft. historic house museum with dependencies in New England0 -
Appreciate you taking the time to reply — have to admit that I'm unclear on what the suggested best path would be.
Are you suggesting I use an HRV with ducting that routes to each bathroom for exhausts, and run supplies to other rooms?
I still see most people favoring ERVs without seeing any arguments against them.
I have sketched out an idea below for adding a ducted ERV / HRV system below — this has one system in the basement and a separate system for the main floor and loft.
This would require adding soffits for the right-left run in the basement and main floor but I am hoping I can keep them to a minimal size — 6” or 8”?
I would then have separate kitchen exhaust and dryer vents.
Can anyone here provide feedback on this layout, or suggest an alternative?
I’m trying to find someone local to come have a look but it has been difficult to find someone knowledgeable to help.0 -
Looks like a good start.
I would not run the fresh air feeds across the bedroom, send the fresh air out up high by the door. You do want some flex or duct silencer between bedrooms though to limit noise transfer, so you might need some extra length for that.
For the living space, dump it into the hallway, no need to run across the room. As long as there is no doorways in between, you'll get decent air mixing.
Depending on the size of the ERV, the main trunk can be 6" or 7" with each room feed a 4" takeoff.
The main floor kitchen stale air pickup is a bit close to the stove. Try to push it as far as you can and maybe install a real filter grill for it.
Make sure to put some flex or duct silencer between the ERV unit and the main supply and return trunks. These are generally quiet but in a house with no ducts, you want to minimize the sound especially under boost.
Try to install boost switch in the kitchen area, this is the on that I use the most.
0 -
Here?
0 -
Thanks Kaos,
Very helpful, and just the feedback I was looking for.
At this point I think I just have one main question which will determine my path — does this system need precise engineering by a professional, or is it something that makes sense for me to continue developing and just moving forward with on my own? i.e. how precise and exact does it have to be?
Oh, I do have one other questions — the basement unit will be separate from the main unit — does it make sense to have two separate ERV systems, or just one?
I really want to move this forward and get things installed so my time could be spent calling HVAC companies and trying to schedule some site visits, or it could be researching ERV systems and choosing and purchasing the components.
If I could find someone to consult with on design and components, I would be happy to take that hybrid approach and move forward with the install myself. This discussion is a great start with that, so thank you.
Also, yes I have been researching both here and GBA, both very helpful resources so you may have seen me discuss there or here.
0 -
Look at a product called Lunos. No duct work needed.
https://www.lunos.de/en
0 -
Thank you, I had looked at that and was hoping it wold work well, but the big hangup I have is that it seems the capacity of each system pair is 22 cfm which would require at least 2 pairs for the basement and 4 pairs for the main floor and loft and at that point the cost is self defeating. If you know of a better approach or that I'm missing something please let me know!
0 -
An ERV is not like a heating system. If you get it wrong, flows are a bit low, might be a bit loud and distributions is not that even but it will still mostly works. Important items is to go for autobalance unit as these are much easier to set up and stay in balance as filters clog.
For an ADU you can share the ERV but you need fire dampers. I think the simpler option is to install something like:
And mount in the hallway. You can get the tandem vent kit for it for a simple install. No need for all the ducting, think of it as a good enough solution.
For the main unit, stick with the largest size duct your ERV can take. This is usually 6" for 100CFM units and 7" for 200CFM. Some big units come with only 6" ports, these need to be stepped up as 6" duct is way too loud at 200CFM.
Outdoor ducting to each unit needs to be insulated with a well sealed poly sleeve. The indoor ducting can be bare pipe.
An insulated pre-filter on the outside fresh air feed to the ERV is a good idea if you have the space. This would save you the cost of the expensive OEM intake filters plus you can oversize it so it lasts much longer (my external filter is good for a year).
Any filters should be easily accessible, you want the least amount of friction (in terms of effort) when it comes to swapping them.
0
Categories
- All Categories
- 87.4K THE MAIN WALL
- 3.3K A-C, Heat Pumps & Refrigeration
- 61 Biomass
- 430 Carbon Monoxide Awareness
- 121 Chimneys & Flues
- 2.1K Domestic Hot Water
- 5.9K Gas Heating
- 115 Geothermal
- 168 Indoor-Air Quality
- 3.8K Oil Heating
- 78 Pipe Deterioration
- 1K Plumbing
- 6.5K Radiant Heating
- 395 Solar
- 15.8K Strictly Steam
- 3.4K Thermostats and Controls
- 56 Water Quality
- 51 Industry Classes
- 50 Job Opportunities
- 18 Recall Announcements








