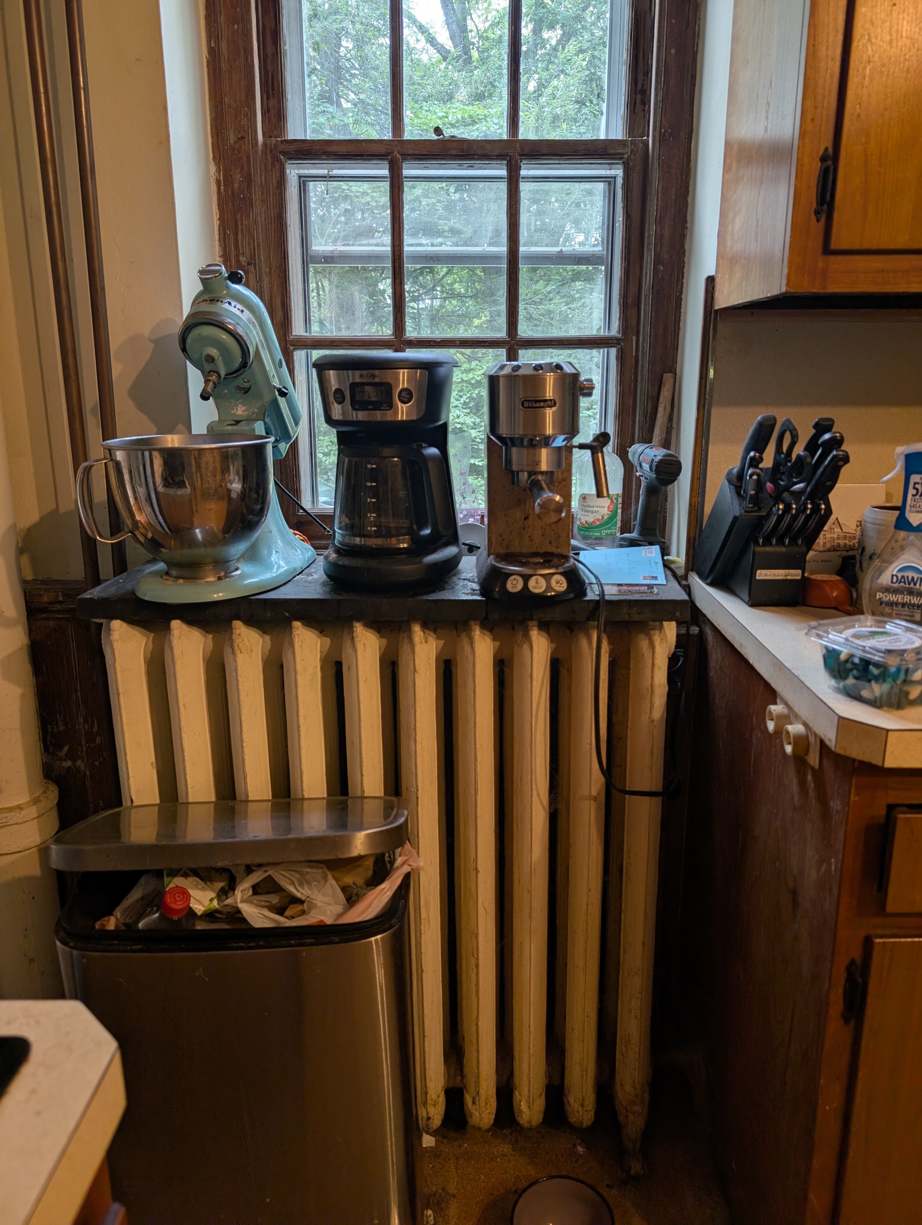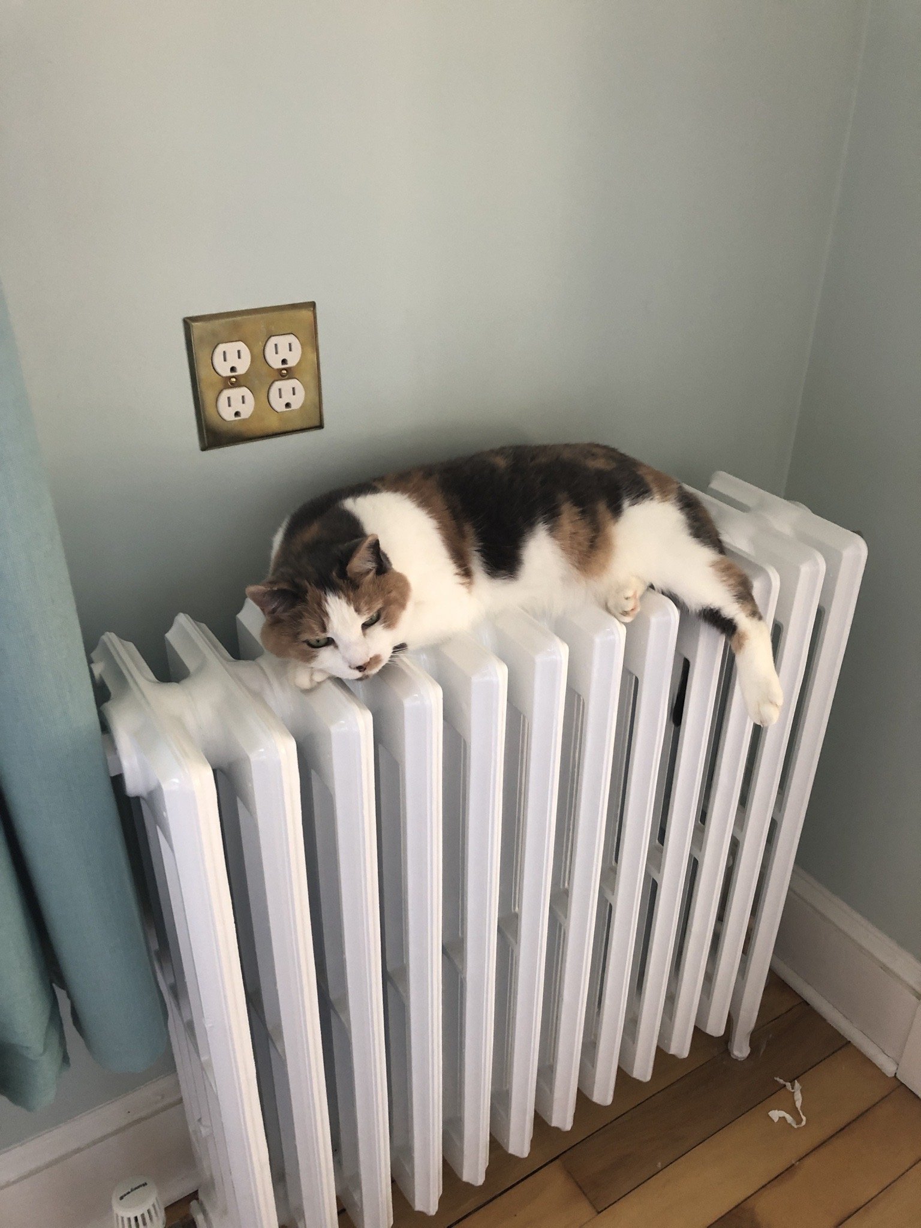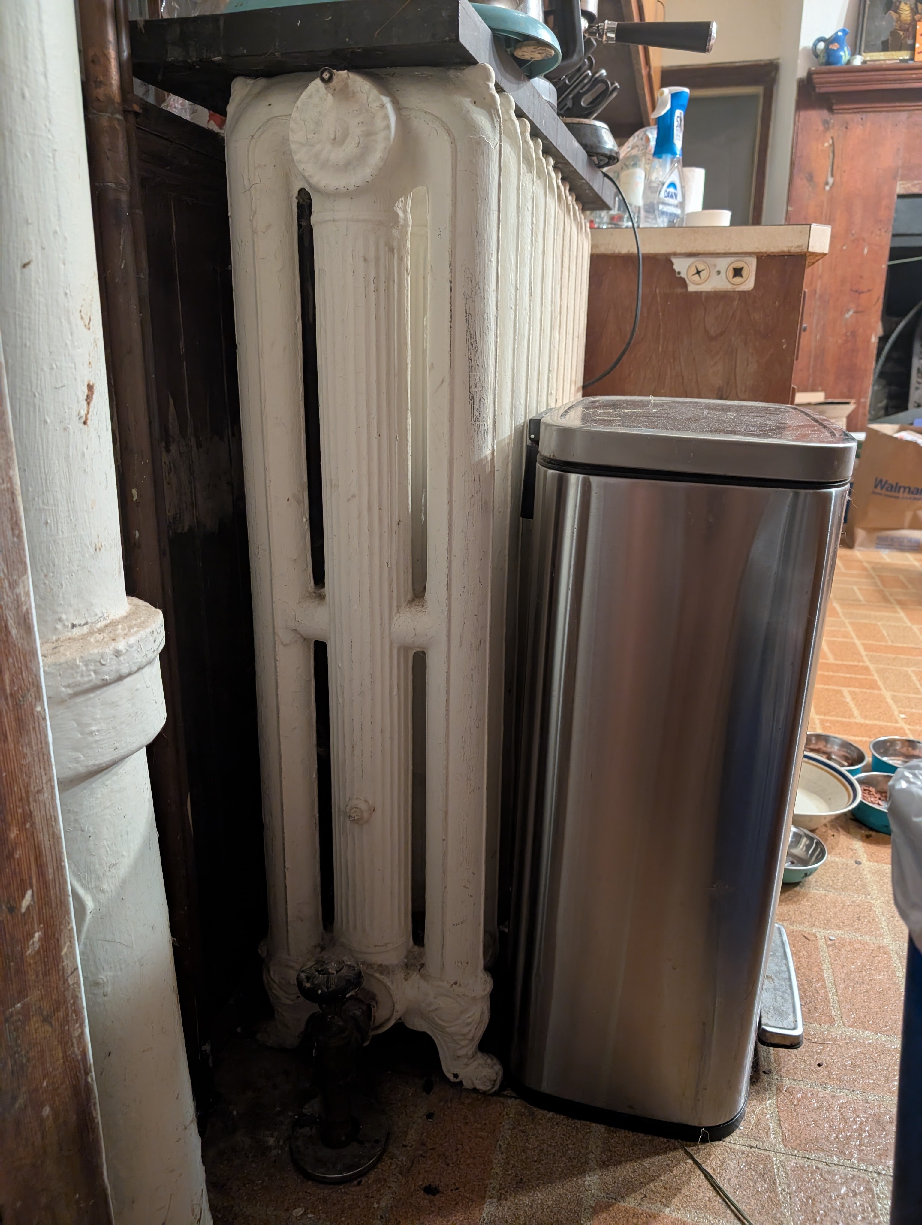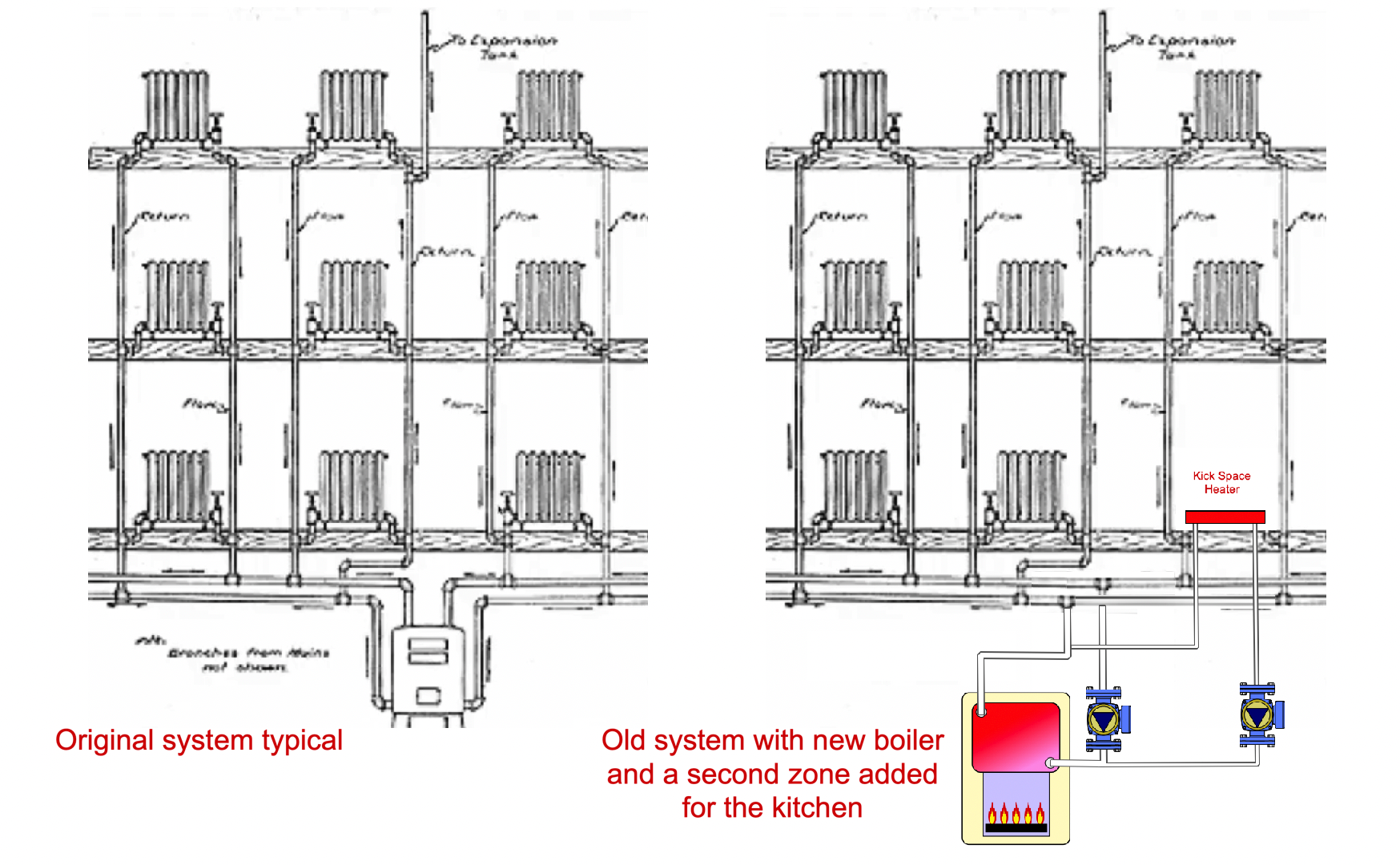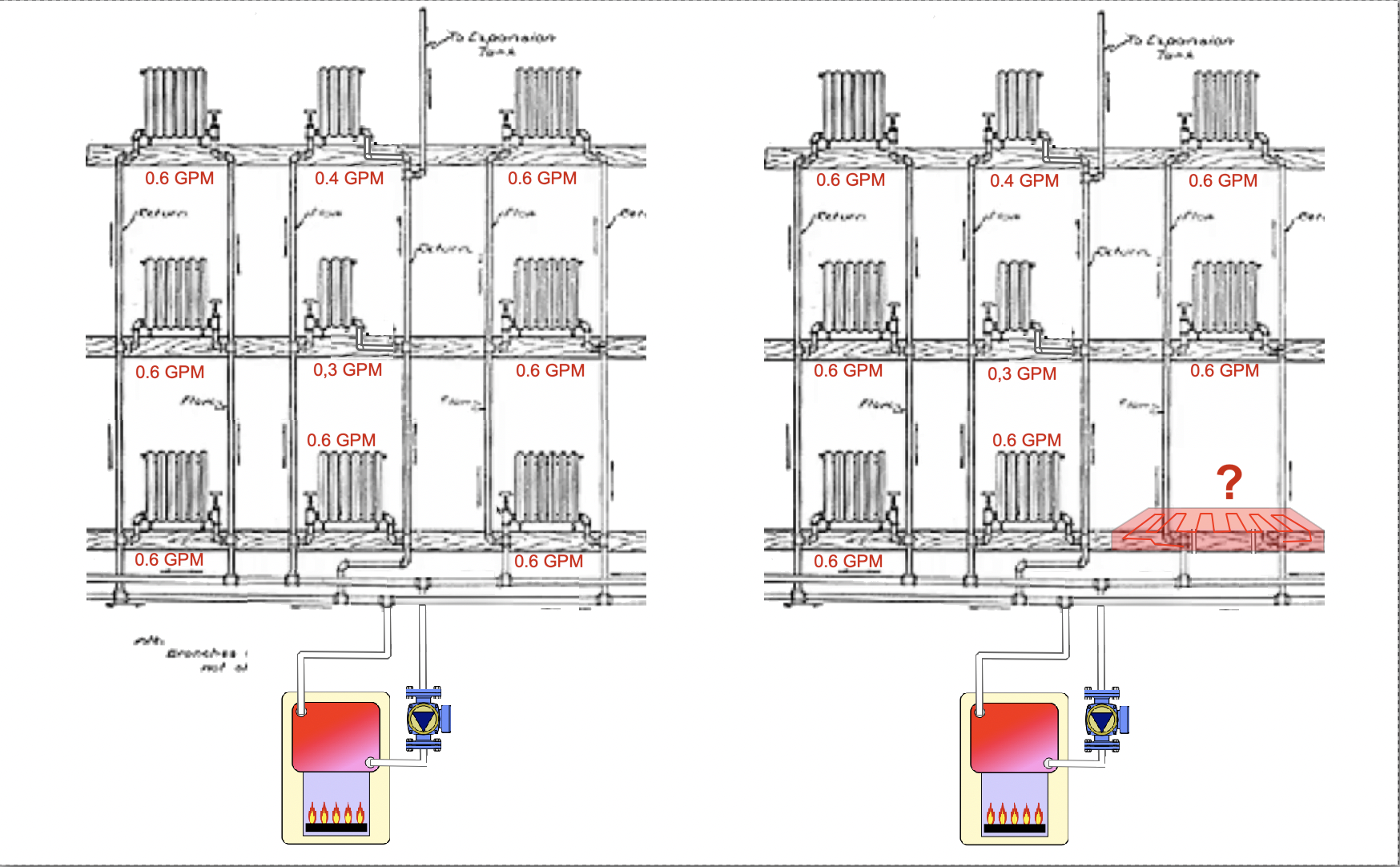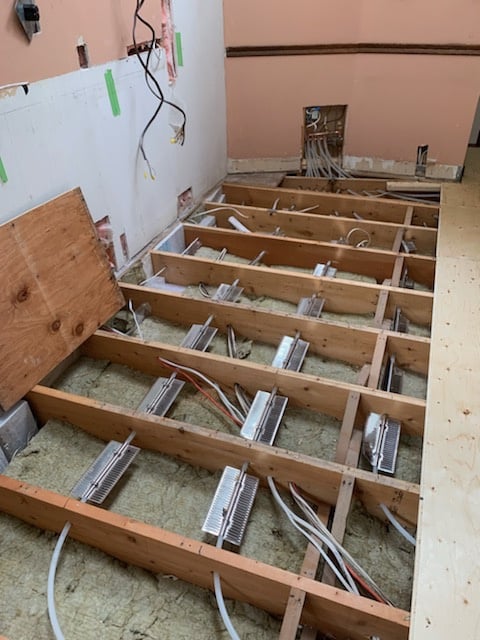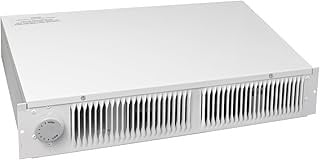Replacing cast iron radiator with smaller one
We have a big hulking cast iron radiator in our kitchen. The set temperature of the propane boiler is 180F, as is normal for a cast iron system I understand? I was wondering what the ramifications would be of replacing it with a hopefully slightly smaller one? It's taking up a lot of space where we would like some cabinets to go so we basically want to get something a little bit shorter but I don't know if that would just mean we don't get as much heat out of it? I understand we can't replace it with a compact aluminum radiator because that would require a lower temperature. Any advice?
Comments
-
A smaller radiator will offer you less heat. Is the kitchen too hot? …then reduce the size of the radiator.
If your kitchen is just the right temperature when the heating system is operating, then installing a smaller radiator with less heating output, will result in your kitchen will be colder.
Edward Young Retired
After you make that expensive repair and you still have the same problem, What will you check next?
1 -
Ugh I was afraid that was the case. I don't suppose moving the radiator over so it's in front of the copper supply pipe is an option??
0 -
Doesn't look as though you have much room to move, but yes — since this is hot water it's not all that hard to move…unless that drain pipe isn't as much in the way as it looks.
Br. Jamie, osb
Building superintendent/caretaker, 7200 sq. ft. historic house museum with dependencies in New England0 -
-
That’s a tough situation. Obviously you need the kitchen space. I wouldn’t sacrifice comfort or simplicity though. What if you had a shorter, deeper radiator the same width and radiation capacity? That may allow you to continue the counter in front of the window and maybe have some storage underneath without inhibiting the radiator’s function.
0 -
@amaiale , take a pic from the end of the radiator so we can see what type and capacity are the sections it uses. Also how tall is it?
All Steamed Up, Inc.
Towson, MD, USA
Steam, Vapor & Hot-Water Heating Specialists
Oil & Gas Burner Service
Consulting2 -
What about putting a cart in front of the radiator? You could build a cabinet around the radiator if you leave access to service the radiator and give it some place to pull air in at the bottom and out at the top. there are all sorts of wall hung cast iron radiators too. you want to match the edr of that radiator to the new one.
0 -
do you have another spot in in the kitchen when that radiator could be moved?
0 -
-
-
-
Let me know if this photo doesn't show you what you're looking for. It comes up just a hair above the countertops, so maybe 37"?
Ooh, I'll have to see about those. The current kitchen layout calls for about 6" of additional cabinetry (so we have room for a trash/recycling pullout next to the sink) that would basically push the radiator over by that much.
0 -
I see a complete kitchen reno with staple up radiant.
0 -
How is the radiator connected to the rest of the system? I might suggest that your system was originally heated by a coal boiler without a circulator pump. the current boiler has a circulator pump. if that is the case there are other options for your kitchen.
You may be able to eliminate the radiator completely. Cap off both the supply and the return in the basement. (Now you have no heat in the kitchen, so you will need more kittens).
Install a separate zone for the kitchen using a Beacon Morris Kick Space Heater, or similar product. This would operate from it's own separate circulator with an Internal Flo-Check (IFC). you will need to install a flo check on the other system so when one zone is calling for heat the other zone does not over heat. But it is do-able.
Here is a diagram of what it may look like before and after the radiator is removed. Depending on how important the radiator removal is, adding a separate zone and kick space heater may be worth the investment.
Some inexperienced contractors may just try to replace the old CI rad with the Kick Space using the existing gravity flow piping design. It may even work in some rare cases. You do not want to mix different types of radiators on the same zone. That is why I recommend the separate zone in order to accommodate the different heating characteristics of the different heat emitters.
Edward Young Retired
After you make that expensive repair and you still have the same problem, What will you check next?
0 -
@EdTheHeaterMan it was an oil system until recently, and the old boiler was indeed very old and provided by a coal company. I'm not sure how it's connected though.
We have discussed replacing the radiator with radiant floor heat. Maybe it's worth it. The kitchen is directly over the boiler and it's apparently the one thing about our 300yo house that "couldn't be easier" :D
@HVACNUT what is staple up radiant? The total kitchen reno is very much in the works and I want to get this sorted out before we pull the trigger on the cabinet order bc it could end up being problematic!!
0 -
If there's a full or partial basement under the kitchen, radiant heat can be installed to the underside of the floor, effectively making the kitchen its own zone.
If you plan on a new floor, radiant tubing can be embedded in the floor. It will raise the floor level a few inches higher.
0 -
That's an H.B. Smith Imperial 3-column rad (see page 76 of @DanHolohan 's book "E.D.R."). Whereas the usual 3-column unit is rated 5 square feet EDR per section, these are 6-1/2. So this rad is rated 65 square feet, or 9,750 BTU per hour when the boiler is at 180 degrees F.
Since all the rads in the house were sized using the same method, if you install a rad in the kitchen with less capacity, the room will be cold. You have to work within the parameters the original installers used if you want it to work well.
If you can find a used four-column, 8-section rad that is 38" tall, or a 6-large tube, 11-section rad of the same height, it will carry the load while taking up a bit less floor space, though it will probably stick out from the wall a bit more.
Also, do not reduce the pipe size to the radiator. or the water will not circulate well. Again, all the piping was designed the same way, and if you add resistance by using smaller pipe, the water will go elsewhere.
The easiest way out of this would be to leave the rad as it is, and rework the cabinet design.
All Steamed Up, Inc.
Towson, MD, USA
Steam, Vapor & Hot-Water Heating Specialists
Oil & Gas Burner Service
Consulting0 -
@Steamhead thank you very much. This is very helpful. It looks like we either lose that cabinet space, or we go with the radiant floor heating and remove the radiator entirely in this room.
0 -
Can you send pictures of the boiler and associated piping? Totally separate zone will give you significantly more options
0 -
-
I've replaced an rad like that directly with floor heat. No extra zones, just plumb to the new floor heat to the existing rad.
This was with UltraFin install from bellow. These can be sized to run with the same temperature water as your exisiting rad then you match the sqft of heated floor to be the same output as the existing rad. Depending on how restrictive the existing rad piping is, you might need multiple short loops in parallel, if doubt go with a small local manifold with multiple short loops.
If you want to get fancy, you can even add a TRV or zone valve on this for local temperature control but simple adjustment on the manifold is good enough.
0 -
Just to let you know, I have corrected this mistake many times in my career. As I said in my first post, "It may even work in some rare cases." but I have had many situations where baseboard was added to replace a CI radiator that did not heat the space, a Kick Space heater was added to the existing supply and return, and even radiant floor tubing was connected without the proper mixing valve to lower the water temperature as required for radiant floor heating systems. Attempts to do it cheap can often result in undesirable results. If you are going to do this, then do it right the first time. Someone with Hydronics experience should be consulted.
With using the same water temperature on PEX tubing for floor heat, as the CI radiator system, you run the risk of making the floor too hot to stand on. a 165° high limit on a CI radiator might be nice to sit next to on a cold winter evening, but try walking barefoot on a 165° floor. Not so comfortable
Edward Young Retired
After you make that expensive repair and you still have the same problem, What will you check next?
1 -
You have to do a bit of design but it works.
Say that rad is about 6000BTU output. If you don't want the floor too hot, you are looking at 20btu/sqft of floor, so to replace it you need 300sqft of heated floor.
If you go to the ultrafin install manual:
There is the table for high temp water. From there you need 24" OC of fins to get reasonable floor temps with 180F water.
The issue I have seen is most rads are oversized for the space and they never run that hot, so a direct sized floor heat will be not get toasty.
0 -
-
That may work when you design the entire system to use the same tubing and ultra fin and have each loop properly sized to match the rest of the pressure drops of the other loops. Your statement about just using the 3/4" or 1" or 1-1/4" supply and return from the removed CI radiator, and the same circulator, and the same thermostat is what I have a problem with. As I said previously,
"It may even work in some rare cases."But in this case I believe this is bad advise. How do you make sure that the 1/2" PEX tubing gets the proper amount of flow?Assuming the system on the Left is operating properly and is relatively balanced. When you remove a gravity designed cast iron radiator that has very little resistance to flow, and replace it with 100 to 200 feet of 1/2" PEX tubing, there is not going to be enough pressure differential to successfully move the GPM necessary to heat the floor. I guarantee it!
This is why I have a problem with your advise to @amaiale. Unless you are going to actually do the job and guarantee the result, then this advice is not in the best interest of our fellow Wallie. Just my educated and experienced opinion.
No offense intended @Kaos. I just want the facts out there and the best advise for the members.
Edward Young Retired
After you make that expensive repair and you still have the same problem, What will you check next?
0 -
@EdTheHeaterMan Here is the install I did a while back. This is a pumped gravity conversion with modcon so lower temp.
Not the best picture but you can see the manifold in the wall, there are 4 parallel loops to reduce the pressure drop. Total needed was only 0.6 GPM so pressure drop is tiny as each loop is also pretty short. Flow is not an issue as delta T is less than 5F across the pipes.
The important bit (which you can just about see) the the rigid insulation installed by the rim joist sealed in place with canned foam. This type of setup won't work properly if that is not done.
This can be made to work with any setup (maybe not with a true gravity one) as long as there is a bit of upfront design.
1 -
I understand how to make an insulated plenum out of each joist space by insulating the rim joist to form a cavity without any possibility of air movement in and out of the heated plenum of the joist space. This is important with most designs of staple up and Ultra Fin.
When you said "I've replaced an rad like that directly with floor heat. No extra zones, just plumb to the new floor heat to the existing rad." It brought back memories of a finished ceiling that needed to be torn up in order to make a failed "Just connect it to the existing pipes" floor heat system in order to redesign the piping with its own pump and zone circulator to get it to work. So, as I said before, unless YOU are doing the project personally and guaranteeing the result, it is bad advice, because I would not assume that the person doing the job would have the understanding that you and I have. In fact, I would guess that the average plumber could really screw this up using your advice. IMHO.
Know your audience!
Edward Young Retired
After you make that expensive repair and you still have the same problem, What will you check next?
0 -
We've established that the rad is 65 square feet EDR, which calculates to 9,750 BTU per hour with the boiler at 180°F.
All Steamed Up, Inc.
Towson, MD, USA
Steam, Vapor & Hot-Water Heating Specialists
Oil & Gas Burner Service
Consulting0 -
-
If so, that's probably also true for the rest of the house. A heat-loss calculation would determine that. What that means is the system would run at lower temps, so the rad size should not be changed.
All Steamed Up, Inc.
Towson, MD, USA
Steam, Vapor & Hot-Water Heating Specialists
Oil & Gas Burner Service
Consulting1 -
A lot of this is lost on me as a non-heating-professional, but the basics are: it is not a super-simple feat to just replace this radiator with something smaller unless the room is way too hot, which it isn't. I've consulted with our cabinet designer and we made a modification to the cabinet design that will allow us to keep the cabinets (and thus radiator) where they are. If we want to switch to radiant floor heat at some point, I will be back for more specifics. and maybe a physics lesson.
4 -
OP quote regarding radiator:
'It's taking up a lot of space where we would like some cabinets to go "
Suggestion:
Based on photo by original poster, I dont see the purpose of the double hung window and likely never opened? Im guessing there is another window elsewhere in the kitchen ie. above the kitchen sink. Thus, keep the radiator as is, but remove the window where additional new cabinets can be installed. I did this modification in a friend's kitchen, just sayin
Regards,
RTW
0 -
does that new cabinet design allow access when needed to that radiator.
0 -
You have a few good options to choose from. This is a very common issue when it comes to heating a kitchen, when redesign and cabinet space is essential. Especially when there is no wall space to add radiators.
@Kaos Mentions Radiant floor heat, this is an excellent option and will most likely offer the most comfort. And probably the most costly to install.
A second option is a kick space or toe kick heater, which is installed under your cabinets. These are designed to free up all the wall space needed for the new cabinets. You can install more than one of these in your new kitchen as needed. Properly sized for your required heat load, they are a good option. Dust can blow around a bit if not used often. If you own a vacuum cleaner, this should not be a big concern 😉.
They are offered in different colors. Here is an example below.
A third option (and probably not the one you want) is to keep your current radiator. With a little imagination, they can be made to look very nice.
0 -
@amaiale, Can you post a floor plan for your new kitchen cabinets in including the radiator location. In an earlier live I worked for a lumber company that sold kitchen cabinets and was involved in designing kitchen cabinet layouts. With this experience I was able to save one of my heating system customers the cost of replacing a washer and dryer set with a stackable appliance or apartment combo unit in the utility room. The existing boiler was in that room and when they wanted to replace the Oil Heat with Gas Heat, I was able to redesign the small room by moving the heater location from one side of the room to the other side. This left room on the opposite wall for a washer, a dryer, and narrow laundry tub. Something the wife always wanted was a laundry tub, but it would not fit with the oil burner on that wall.
If I could look at the floor plan of the new Kitchen cabinets, I might see something that the cabinet design folks do not see, regarding how the radiator can be incorporated into the design.
Edward Young Retired
After you make that expensive repair and you still have the same problem, What will you check next?
1 -
We covered kick-space heaters. Not a good option here.
All Steamed Up, Inc.
Towson, MD, USA
Steam, Vapor & Hot-Water Heating Specialists
Oil & Gas Burner Service
Consulting0 -
???
0 -
A bit confused. Wouldn't another 6" of cabinetry push the cabinets into the double hung window? Or, are you talking counter and underneath cabinets only? If so Just a thought that maybe there is a configuration that could entail turning the radiator 90 deg into the room. No idea of course without seeing the room, layout and your visions.
0 -
My guess is the original poster considered this sites advice (while good and well-intended) and plans to proceed with the recommendations of her on-site cabinet designer per her last post
Regards,
RTW
0 -
Categories
- All Categories
- 87.5K THE MAIN WALL
- 3.3K A-C, Heat Pumps & Refrigeration
- 61 Biomass
- 430 Carbon Monoxide Awareness
- 122 Chimneys & Flues
- 2.1K Domestic Hot Water
- 5.9K Gas Heating
- 118 Geothermal
- 170 Indoor-Air Quality
- 3.8K Oil Heating
- 78 Pipe Deterioration
- 1K Plumbing
- 6.6K Radiant Heating
- 395 Solar
- 15.9K Strictly Steam
- 3.5K Thermostats and Controls
- 57 Water Quality
- 51 Industry Classes
- 51 Job Opportunities
- 18 Recall Announcements
