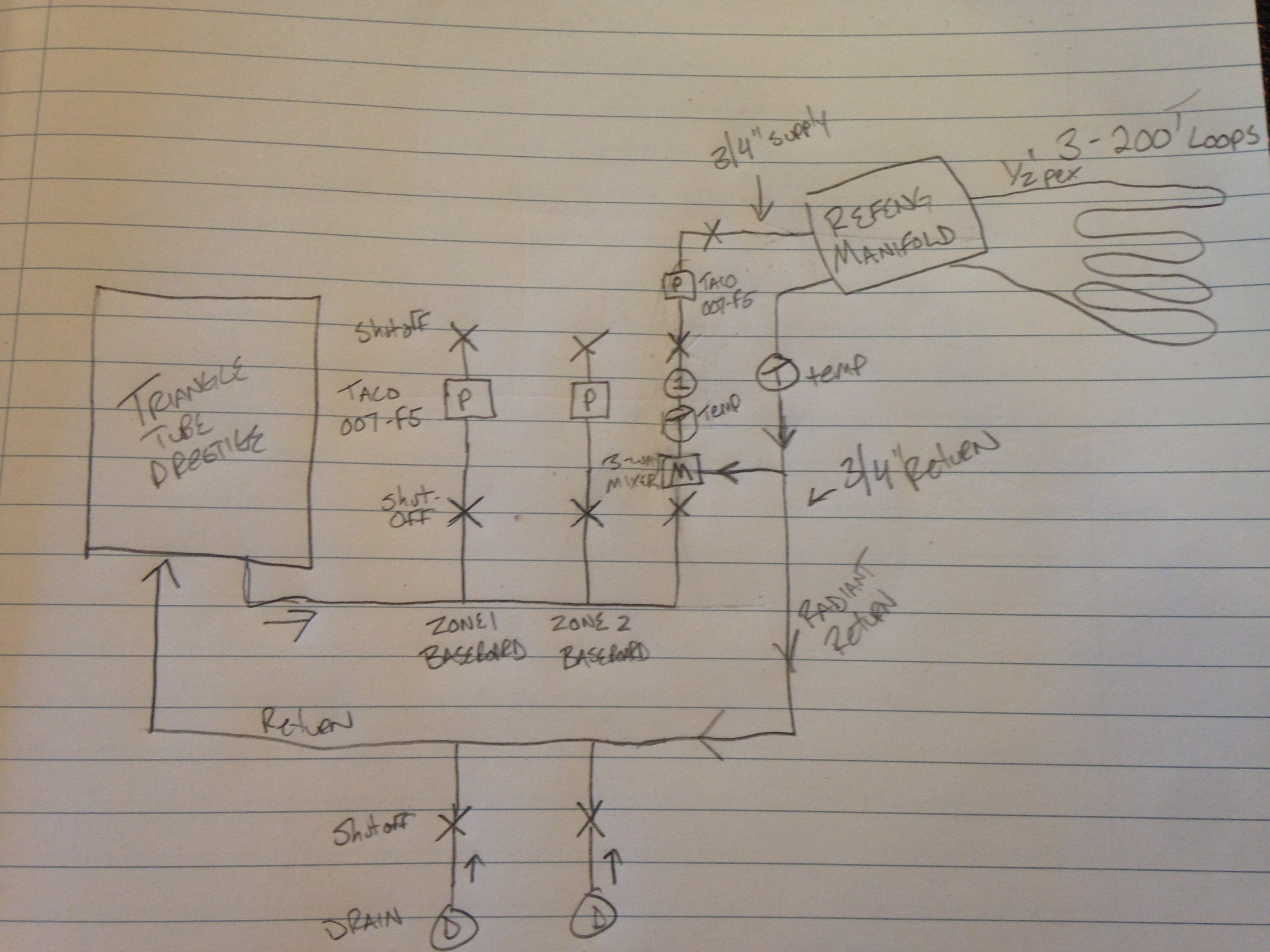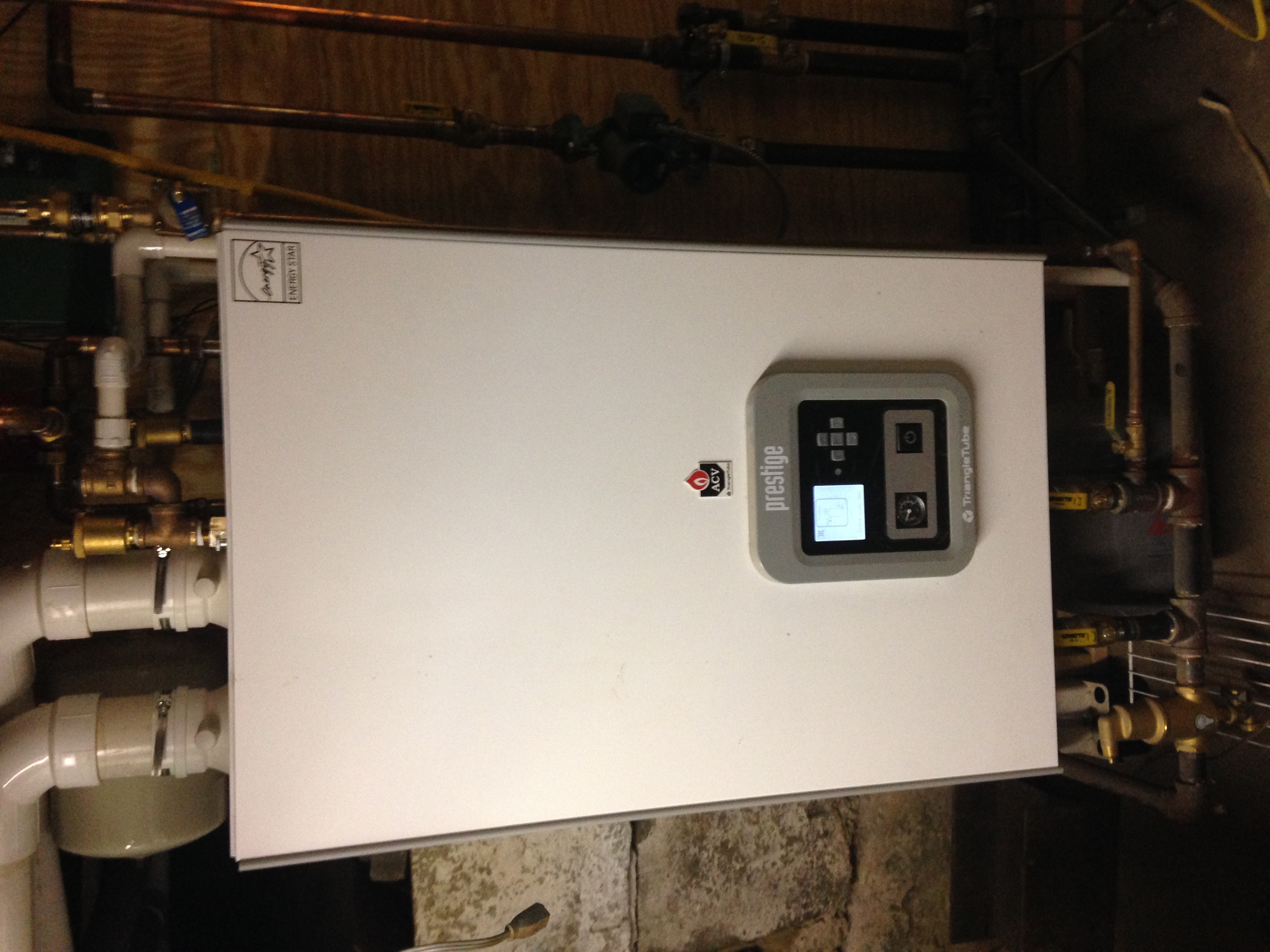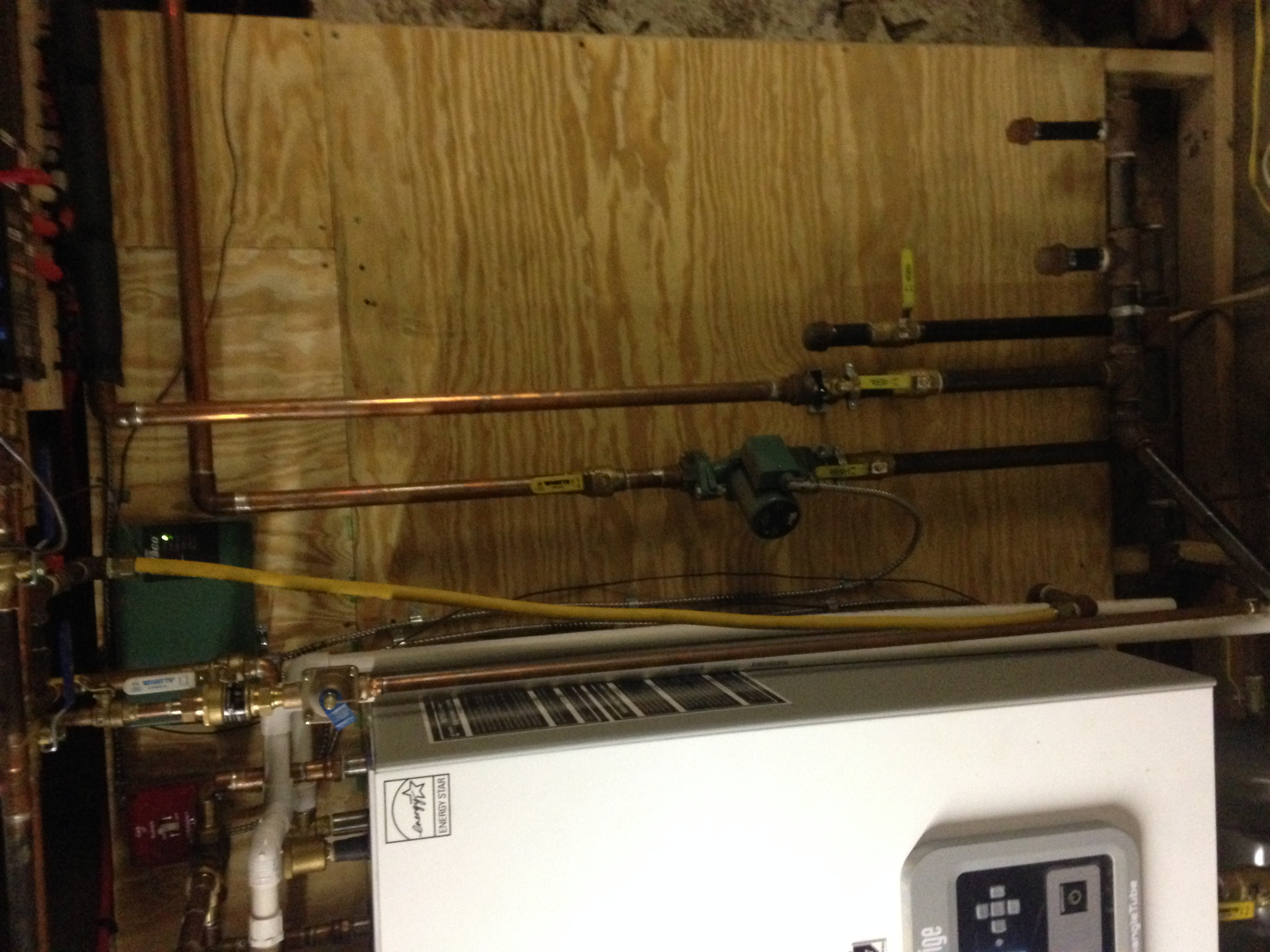Welcome! Here are the website rules, as well as some tips for using this forum.
Need to contact us? Visit https://heatinghelp.com/contact-us/.
Click here to Find a Contractor in your area.
If our community has helped you, please consider making a contribution to support this website. Thanks!
Radiant components design / Install
Options
ryoung
Member Posts: 4
Hello, I have triangle tube prestige serving baseboards, and am adding an additional zone of radiant floor heat. I have three 200' loops in the radiant zone and will connect with 3/4" supply and return. Getting ready to connect to boiler and working out the kinks. Any advice is appreciated.
Planning on using a Refeng Manfifold a Taco 007-F5 pump and mixing valve. See attached sketch.
Do I need a pressure relief valve in this zone, or any additional one way valves?
Any advice much appreciated. Thanks, Ryan
Planning on using a Refeng Manfifold a Taco 007-F5 pump and mixing valve. See attached sketch.
Do I need a pressure relief valve in this zone, or any additional one way valves?
Any advice much appreciated. Thanks, Ryan

0
Comments
-
We really need some more info:
1. What model and size of Prestige boiler?
2. How are you gonna heat your domestic water?
3. What are the two take offs marked "D" for at the bottom of the return?
4. Is your radiant in slab or staple up? If staple up, were heat transfer plates used?
5. Was an accurate heat loss calc done? This is essential for determining the sizing of everything in the system. Its also essential for determining flow rates, water temps, pipe and pump sizing, control strategy, emitter sizes, tubing layout, etc.
What size pipes are your header and runouts to the BBs?
My initial take is that you're gonna need to pipe the boiler p\s because if the radiant is the only zone calling, and if the mixing valve closes flow to the boiler, then it will almost instantly flash steam - an experience you won't enjoy or forget. Mod/con boilers are not like cast iron ones: they're low mass and its crucial that the proper minimum flow rate be maintained through them at ALL times.Bob Boan
You can choose to do what you want, but you cannot choose the consequences.3 -
Thanks, Bob.
It is the Excllence 110 boiler. My domestic hot water is served by the same and already plumbed in.
The "D"s on the bottom are just drains, those are the returns from the baseboard zones. The Baseboard is currently one zone fed by 1" copper and then two loops of 3/4" copper. I hope to split the loops into two different zones.
I did a little sleeper system above subfloor, and I used heat transfer plates. My Calcs for heat loss for the zone are about 10,500. Thanks! Ry
 0
0 -
How's the hot water production, Ry? Just looking for real world feedback on the Excellence.0
-
Hard for me to say with your jpeg.
Excellence produces plenty of water so far. Have had no issues. But just two of us at home right now.0 -
How about tub draws? Just trying to get a feel for its capacity. I've got some out there mainly doing one baths, haven't got any complaints.0
-
-
Zman, right, I missed that so I think I can add a drain cock in the zone return, isolate each loop and purge. Then the spirovent in main run should maintain the system. Ry0
Categories
- All Categories
- 87.5K THE MAIN WALL
- 3.3K A-C, Heat Pumps & Refrigeration
- 61 Biomass
- 430 Carbon Monoxide Awareness
- 122 Chimneys & Flues
- 2.1K Domestic Hot Water
- 5.9K Gas Heating
- 117 Geothermal
- 170 Indoor-Air Quality
- 3.8K Oil Heating
- 78 Pipe Deterioration
- 1K Plumbing
- 6.6K Radiant Heating
- 395 Solar
- 15.9K Strictly Steam
- 3.5K Thermostats and Controls
- 57 Water Quality
- 51 Industry Classes
- 51 Job Opportunities
- 18 Recall Announcements



