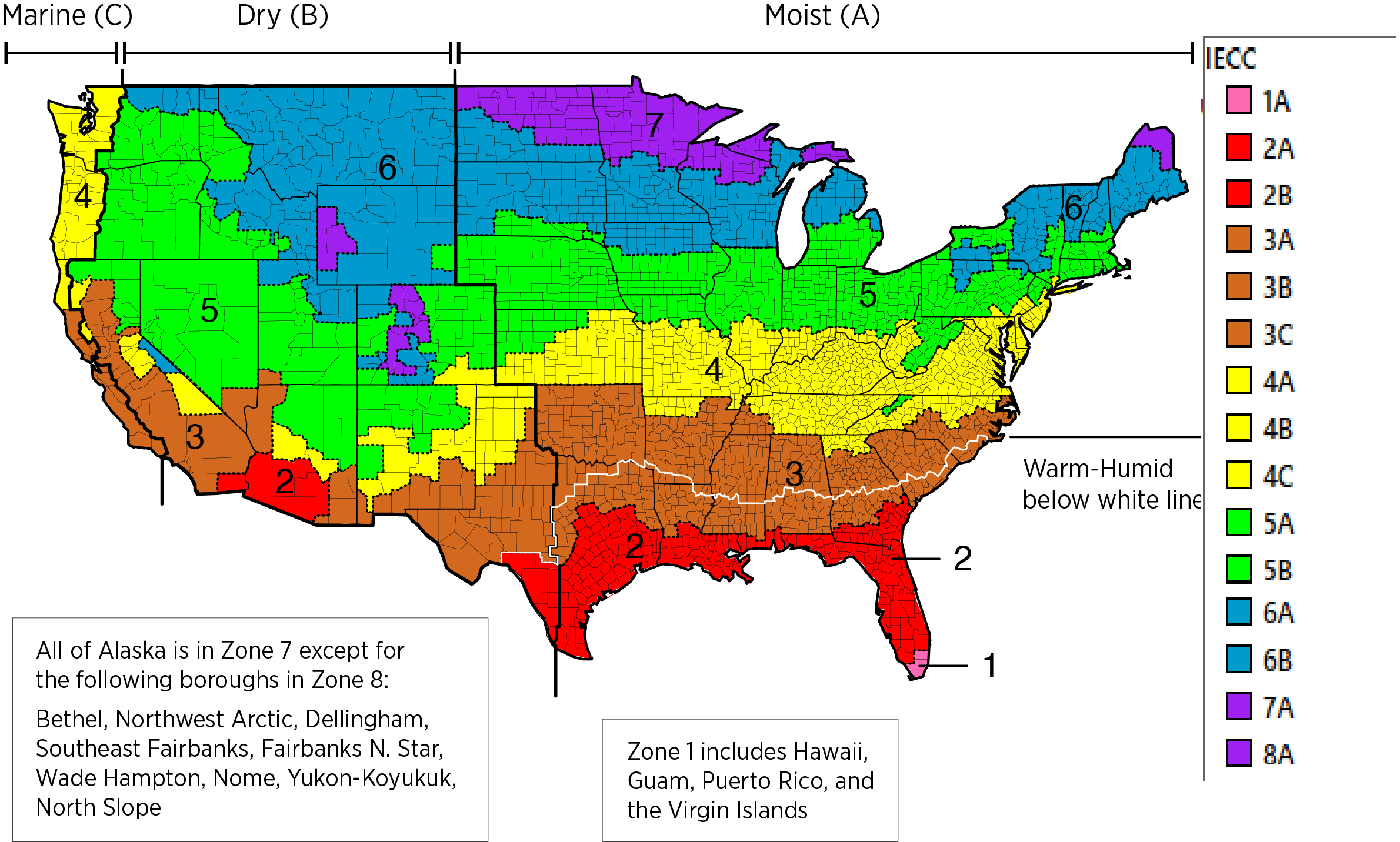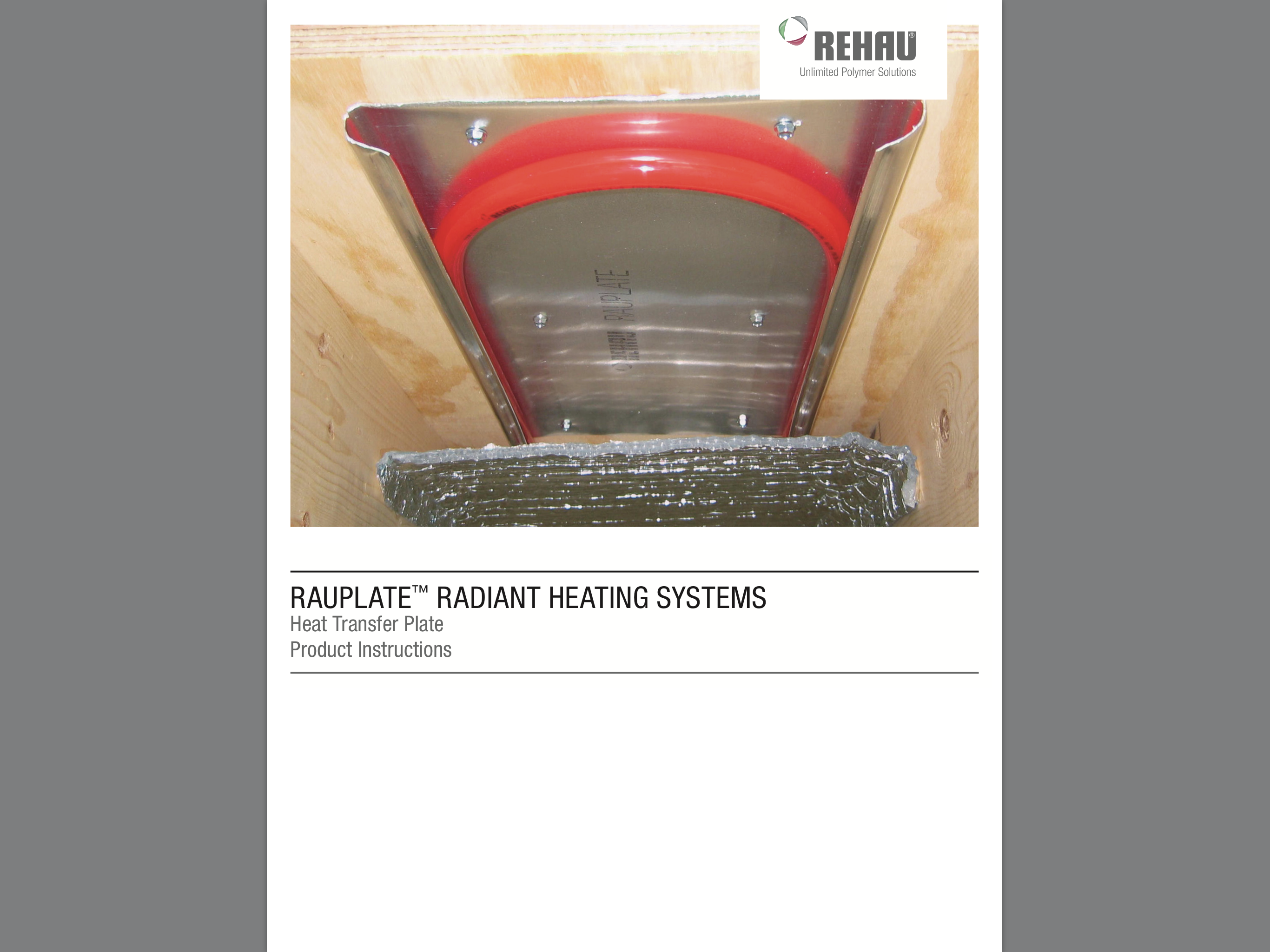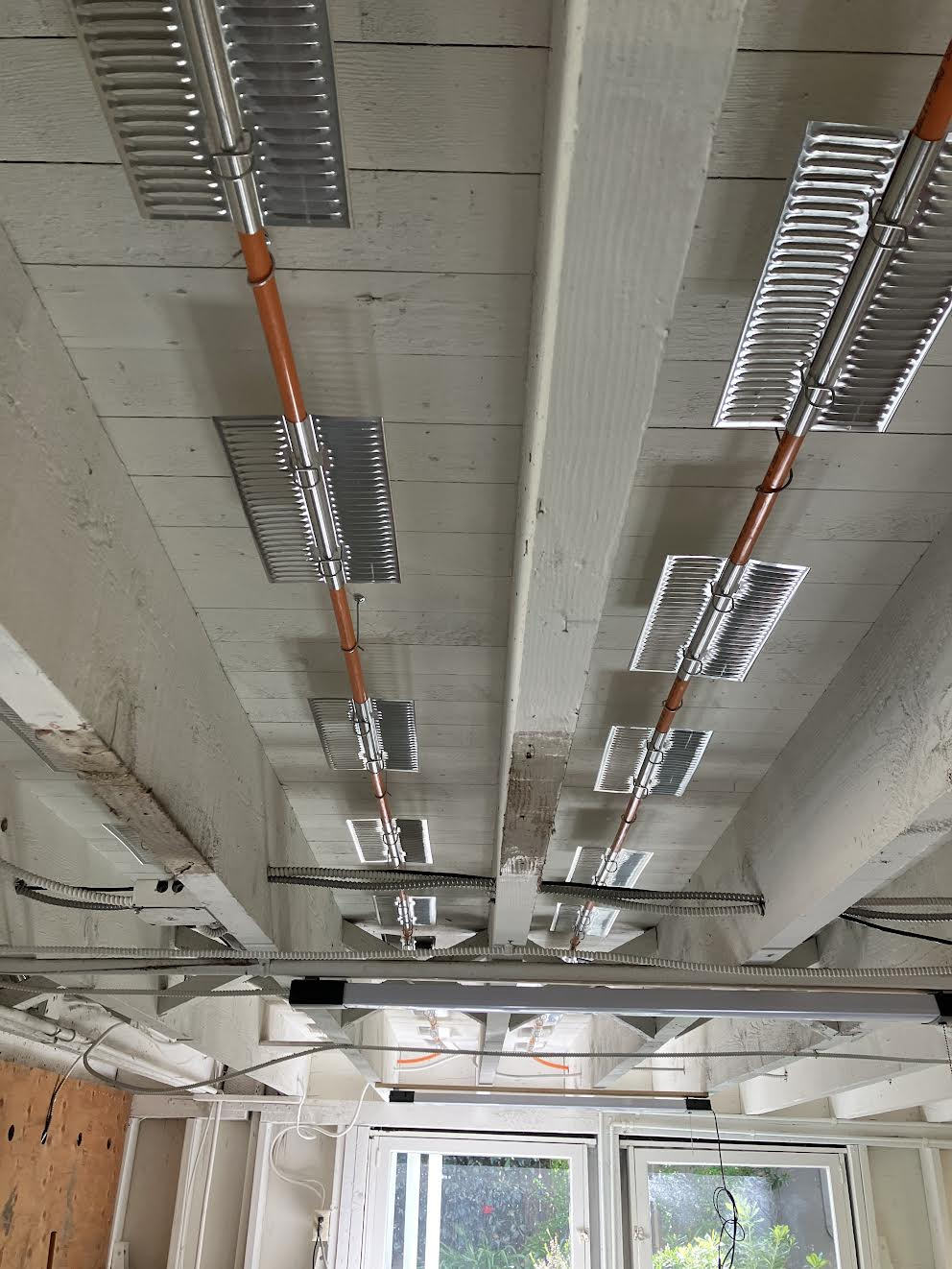Sub floor radiant heat for primary heat source
hello,
I just purchased a home and pretty much gutted everything including the plumbing and electrical. The boiler however is basically new so it stays. It’s an Alta condensing boiler so it should work well with a radiant system.
We replaced all the joists in the house and installed 3/4” plywood as the subfloor. I was hoping to put radiant panels on top but this brings lots of issues for me from having to cut all the doors to installation timeline.
Also my wife really wants hardwood floors and a local radiant heat contractor told me it’s possible if I use quarter sawn and rift hardwood flooring.
My main question is if a radiant system installed under the subfloor between joists is 1- even possible without destroying the wood floors and 2- efficient enough to be used as a main heat source?
This means there would be 3/4” plywood plus 3/4” hardwood above the pex. That’s 11/2” of wood the heat would have to penetrate. I was also going to supplement with radiant radiators in some rooms and potentially putting radiant in the whole 800 sq ft basement which will be tiles.
We are spray foaming the house and installing brand new Andersen 400 windows in the coming weeks.
Any advisement is greatly appreciated.
Comments
-
"Any advisement is greatly appreciated."
If the house is gutted you can raise the doors without having to cut them.
If you are getting the house spray-foamed, make sure they bring the insulation level up to current code. Spray foam guys hate to do this, because it's expensive. Unlike other types of insulation, the spray foam material is expensive, so adding thickness adds a lot to the cost. Spray foam guys like to say that their insulation is more effective than other insulations so you need less of it, that's nonsense.
You don't say where you are, but if you've got a boiler I would assume some place cold. Zone 4 and above now requires R60 for ceilings and roofs, that's 15 inches of open cell foam, ten inches of closed cell. You can see the requirements for your zone here, scroll down to table 402.1.3.
A zone map is here:
1 -
Underfloor heat needs to be designed, there are no useful rules of thumb. It is possible for it to be the sole source of heat, it's also possible for it not to be, it depends upon your heating load and the layout of the house.
I would look at a system like Warmboard (not an endorsement, that's just the brand name of the most popular system).
Will you have air conditioning? It often works much better to deploy the heated floors strategically and supplement with forced air.
Floor thickness won't be an issue with doors, you can raise them. Where it may really be a problem is with stairs. Although if you do both floors you might be able to raise the entire flight by the thickness added.
1 -
Good under floor plates (not the beer can type) will work fine and probably be less expensive any of the manufactured above floor systems provided your R value doesn’t go above 2. Typically, you can get about 20 btus output per square foot at 120* SWT which should be sufficient for a properly insulated house.
We prefer the Rehau double tube plates.
Bob Boan
You can choose to do what you want, but you cannot choose the consequences.2 -
I’m in Long Island NY so that would be zone 4. I called an insulation company that offers rebates to do the insulating. I’m hoping they bring everything to code.
im in the heating business but have never installed a radiant system. So far ive been eyeing omega plates from uponor.
0 -
can I use hard wood floors with a radiant system?
im getting different responses from different people. A contractor mentioned I should use quarter sawn and rift hardwood.
all the info I’m finding is the max temp for wood is 80 degrees, even engineered. But also that the max temp is 85 degrees for tile. The companies I spoke with stated that they are running 120-140 water through the pex. Will the 3/4” subfloor protect the hardwood above it? Will the radiant destroy the wood floor?0 -
You need to start with knowing what the insulation will be and doing a heat loss calculation, then you or someone else can use some radiant design software to design tubing to cover that loss.
You will have to insulate under the tubing to push the heat up through the floor.
It is done all the time with hardwood. I don't know what the limits on the surface or the tubing are. Not only will designing for too high a surface temp dry out the wood, it will also be uncomfortable to walk on.
1 -
There are plenty of hardwood floors heated by radiant. you just have to watch your p's and q's.
Everyone will or should tell you that you need a proper design for your system. Depending on the system you and your contractor decide on, the manufacturer will have engineering data that will tell you if their system will work given your design outdoor temperature and the amount of insulation in your house. The data will also tell you how to program your boiler to deliver the proper temperature water to your floor.
Most staple-up systems should not exceed 120F water temperature as the flooring can react at higher temps. Look also at the Ultra-Fin product as you can exceed 120F since this product does not heat by conduction, rather convection. I like it because you only need one run per bay instead of two.
Yes, floor temps should not exceed 80-85F as it gets uncomfortable for humans. You start sweating at those temps.
8.33 lbs./gal. x 60 min./hr. x 20°ΔT = 10,000 BTU's/hour
Two btu per sq ft for degree difference for a slab1 -
-
-
To get 20 BTU/hr per square foot the floor would need to be 10F above room temperature. Let's say 1.5 inches of wood is R1.5, so you'd need the plate to be 30F above floor temperature to get that 20 BTU/hr. So if the room is 72F the plate needs to be at 112F. The water needs to be slightly warmer, not a lot, so 120F sounds about right. Maybe a couple of degrees more because you need the average to be around 120.
1 -
I have a quote from a company called blue ridge. They design and ship the kit so I was hoping to save money by doing it myself.
im a steamfitter for about 22 years now but this will be my first radiant system.The other alternative would be a hydronic heating coil through the ductwork but I’ve always wanted radiant. Plus the ductwork registers are in the ceiling designed for ac only as of now.
If I get over the height issue, is it more efficient to put the radiant over the sub floor? When it comes to saving on energy bills? Is it a big difference?
0 -
"If I get over the height issue, is it more efficient to put the radiant over the sub floor? When it comes to saving on energy bills? Is it a big difference?"
If you're using a boiler, a BTU is a BTU, pretty much. So long as the heat is going into the house and not being sent outside the building envelope there's no lost heat. The less insulation between the tubing and the surface of the floor, the lower the water temperature can be, and with a condensing boiler there is a slight efficiency gain in being able to run a lower water temperature.
1 -
I ended up going with hydronic hot water coils In my air handlers for the main source of heat.
Going to install subfloor radiant tubing with aluminum plates as a secondary system.
Can I have all my manifolds in the basement and vent from there, or do the manifolds have to be above the floor being heated for venting purposes?
0 -
Sure, you can install the manifolds in the basement. It's probably more convenient that way and you don't have to hide the manifold in the wall upstairs with an access panel.
The only drawback is that the tails - from the floor, to the manifold - are longer and you may need more loops, but NBD.
Insulate those tails so you don't get expansion-contraction sounds where tubing hits framing members.
8.33 lbs./gal. x 60 min./hr. x 20°ΔT = 10,000 BTU's/hour
Two btu per sq ft for degree difference for a slab1 -
Categories
- All Categories
- 87.5K THE MAIN WALL
- 3.3K A-C, Heat Pumps & Refrigeration
- 61 Biomass
- 430 Carbon Monoxide Awareness
- 123 Chimneys & Flues
- 2.1K Domestic Hot Water
- 5.9K Gas Heating
- 118 Geothermal
- 170 Indoor-Air Quality
- 3.8K Oil Heating
- 78 Pipe Deterioration
- 1K Plumbing
- 6.6K Radiant Heating
- 395 Solar
- 15.9K Strictly Steam
- 3.5K Thermostats and Controls
- 57 Water Quality
- 51 Industry Classes
- 51 Job Opportunities
- 18 Recall Announcements





