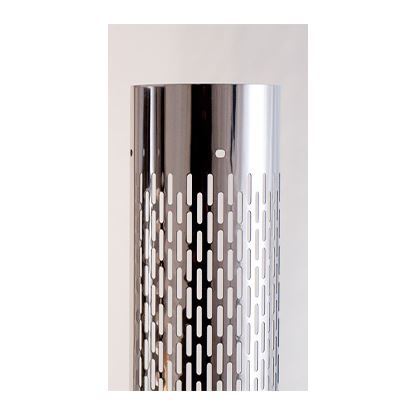Best way to box out a steam riser
I'm renovating my foyer & I was planning on moving my steam riser into the wall between the studs. Now I'm thinking it's best not to mess with the riser and just box it out. I seeing if anyone has any suggestions for the best way to box out a steam riser?
Comments
-
Does this riser have a vent valve?
0 -
Make sure it is insulated with a minimum of 1" fiberglass pipe insulation and box it in with wood.
0 -
Here are some pictures of the steam riser, I'm trying to box out
0 -
I don't think the pipe insulation is that big of a deal…it's already going to be in a box in your living space and we know that straight pipes don't have much EDR anyway.
I agree with your hesitancy to put it in the studs…they did that retroactively with my house and I would rather they were still in the rooms. I re-ran one of mine into the room because it developed sag problems and I just painted the pipe to match my wall.
NJ Steam Homeowner.
Free NJ and remote steam advice: https://heatinghelp.com/find-a-contractor/detail/new-jersey-steam-help/
See my sight glass boiler videos: https://bit.ly/3sZW1el0 -
This riser does not have a vent valve. The riser is going to be insulated & boxed in. I'm just trying see what the best way to box it in would be. I appreciate the help.
0 -
-
Thanks Jamie, would you happen to have any picture of one?
0 -
Rough ideas?
https://www.youtube.com/watch?v=ps--eBUfrv8
https://www.youtube.com/watch?v=XErn0KYs3bE
https://www.youtube.com/watch?v=kuD3k6Av2zk
I wrapped mine in sisal rope. because cats.
0 -
-
You could always insulate the pipe and cover it with PVC jackets to make it a neat, durable, and cleanable surface.
https://www.buyinsulationproductstore.com/pvc-cut-and-curl-jacketing-w-ssl-3ft/
0 -
As others have said, you have plenty of options here. Since it is a riser it won't lose much EDR so you can basically do anything you want and won't mess with the system. Some thoughts:
- Clean it and paint it. Done.
- Box it in with wood, uninsulated so you can box it in as tight as possible.
- Insulate it with half in or 1 inch fiberglass then box it in. Probably what I would do.
- Insulate it and cover it with a metal shield, no boxing required. The metal shield protects the insulation and adds some appearance. You can paint the metal if you want. Pretty common in commercial/industrial buildings with steam.
-
And a last option is to paint the pipe and leave it uninsulated. If you are concerned about a child or animal burning themselves you can get a pipe protector. Typically used for exposed gas dryer vents, pellet stoves, etc. They usually come in 4ft sections.
1 -
To do the 45 degree/clipped corner:
Lay a straight edge on the floor from left to right in front of the riser with the ends of the straight edge against the wall. You have to visualize that being a wall panel rising up to the ceiling.
You are boxing the riser into this small triangle. This requires a top plate and floor plate with 2 to 3 studs from floor to ceiling, depending upon the width of the wall panel.
I would sheetrock the corner first to avoid air infiltration, rock is quite air tight.
IIWM, I would insulate the riser with 1" fiberglas, allow enough room for the pipe to expand and contract.
Make sure the hole in the floor is large enough for the riser to move without rubbing.
That looks like balloon framing…..long studs from first floor to 2nd floor ceilings. I would put firestops in each stud space at the ceiling to seal that up. It could keep a minor fire from turning into a major in a matter of minutes as the "beast" will go from floor to floor quickly.
1 -
I would leave it "as is" and paint it to match trim with No Insulation or box. That is what I did in my house and it never raised any eyebrows
Regards,
RTW
0
Categories
- All Categories
- 87.5K THE MAIN WALL
- 3.3K A-C, Heat Pumps & Refrigeration
- 61 Biomass
- 430 Carbon Monoxide Awareness
- 122 Chimneys & Flues
- 2.1K Domestic Hot Water
- 5.9K Gas Heating
- 116 Geothermal
- 170 Indoor-Air Quality
- 3.8K Oil Heating
- 78 Pipe Deterioration
- 1K Plumbing
- 6.6K Radiant Heating
- 395 Solar
- 15.9K Strictly Steam
- 3.5K Thermostats and Controls
- 57 Water Quality
- 51 Industry Classes
- 51 Job Opportunities
- 18 Recall Announcements




