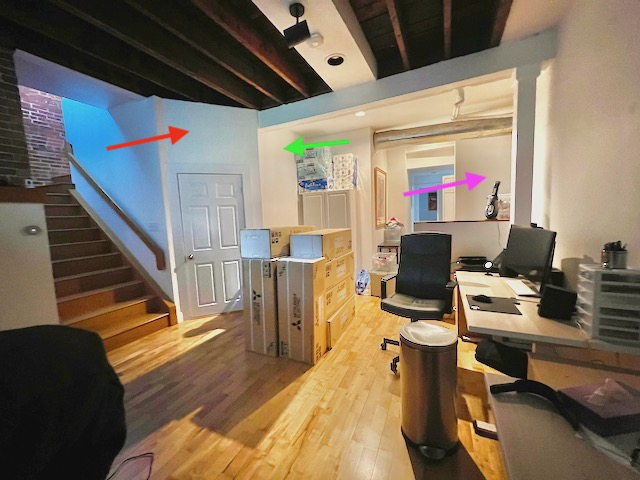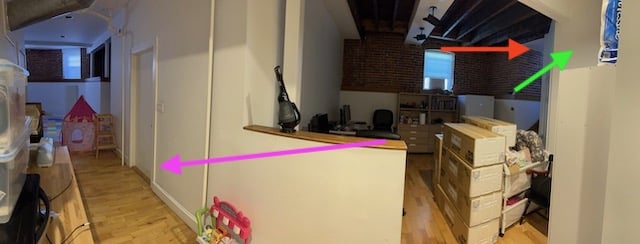Welcome! Here are the website rules, as well as some tips for using this forum.
Need to contact us? Visit https://heatinghelp.com/contact-us/.
Click here to Find a Contractor in your area.
If our community has helped you, please consider making a contribution to support this website. Thanks!
Location of mini split head
Options
bostondan
Member Posts: 19
We are installing an 8 zone Mitsubishi Hyperheat mini split system in our two-floor home (1 per bedroom, 2 per floor outside of bedrooms). Our installer has made a recommendation for where to put one of the downstairs units, but we discovered there was a misunderstanding about where the head unit would go and I was hoping you could provide advice on which is better and if our preference would be problematic.
Our installer recommends installing a unit where the green arrow is. We had thought it was going where the red arrow is.
Our reasoning is that the red arrow (above door) points more directly at the office area (desks visible in photo), which is heavily used and would benefit most from heating and cooling.
Installer's reasoning is that the green arrow (adjacent to door) points down the hallway (pink arrow) and would distribute heat better throughout the entire lower level. I provided a panoramic photo in an attempt to show the entire area.
Will putting it above the door (red arrow) be problematic? Am I correct that it will provide noticeably more heating/cooling to the office area? Or will the fact that it is in open space make it a negligible difference?
There is steam heat backup upstairs and water heat downstairs. The steam heat works great in very cold weather, but the water heat is not good and underpowered (according to multiple people we had look at it). The steam pipes running upstairs (visible in panoramic photo) through the downstairs honestly provide more heat to the downstairs than the actual water heat baseboard radiators do. Those steam pipes run through the hallway (floor to ceiling), but not the office area, so hallway tends to stay warmer than the office in the winter (despite open floor plan), in addition to the office being next to an exterior wall.
Thanks in advance for your thoughts.


Our installer recommends installing a unit where the green arrow is. We had thought it was going where the red arrow is.
Our reasoning is that the red arrow (above door) points more directly at the office area (desks visible in photo), which is heavily used and would benefit most from heating and cooling.
Installer's reasoning is that the green arrow (adjacent to door) points down the hallway (pink arrow) and would distribute heat better throughout the entire lower level. I provided a panoramic photo in an attempt to show the entire area.
Will putting it above the door (red arrow) be problematic? Am I correct that it will provide noticeably more heating/cooling to the office area? Or will the fact that it is in open space make it a negligible difference?
There is steam heat backup upstairs and water heat downstairs. The steam heat works great in very cold weather, but the water heat is not good and underpowered (according to multiple people we had look at it). The steam pipes running upstairs (visible in panoramic photo) through the downstairs honestly provide more heat to the downstairs than the actual water heat baseboard radiators do. Those steam pipes run through the hallway (floor to ceiling), but not the office area, so hallway tends to stay warmer than the office in the winter (despite open floor plan), in addition to the office being next to an exterior wall.
Thanks in advance for your thoughts.


0
Comments
-
Personally I’ve gotten away from multi head systems due to parts issues and the entire system being down. 1 or 2 indoor heads per outdoor.With that said
there’s a Header above the door and supporting timber on the sides that could make running the drain difficult.0 -
Popping a 2 1/2” hole though the header is fine, unless you’re feeling like the house will topple. That may not be a load bearing wall anyway. It’s going “with the joists”Anyway, you’re both right.One unit for the whole common floor area? Doesn’t seem good if you’re trying to heat in colder mid winter months.Is this an integrated control install? Installers need to be tight on how this is explained and communicatedDid you and he meet originally? It’s a bummer when these miscomms happen. At times I may do the work months after an initial meeting and it’s very hard to recall certain details and conversations. But the good contractors do a good job. If too much time passes I need to revisit the job before committing to the job and the final costsI suspect your idea is more laborious. I recommend trying to work with the installer. Maybe offer to pay a little more for the preferred spot. Who misunderstood what is semi pertinent. If you push an idea that is “made up”, you will stress the relationship. I’m just blabbering- I wasn’t there1
-
Thanks for your reply.GW said:Popping a 2 1/2” hole though the header is fine, unless you’re feeling like the house will topple. That may not be a load bearing wall anyway. It’s going “with the joists”Anyway, you’re both right.One unit for the whole common floor area? Doesn’t seem good if you’re trying to heat in colder mid winter months.Is this an integrated control install? Installers need to be tight on how this is explained and communicatedDid you and he meet originally? It’s a bummer when these miscomms happen. At times I may do the work months after an initial meeting and it’s very hard to recall certain details and conversations. But the good contractors do a good job. If too much time passes I need to revisit the job before committing to the job and the final costsI suspect your idea is more laborious. I recommend trying to work with the installer. Maybe offer to pay a little more for the preferred spot. Who misunderstood what is semi pertinent. If you push an idea that is “made up”, you will stress the relationship. I’m just blabbering- I wasn’t thereWould putting it in the spot I suggested be expected to make a noticeable difference in the heat in that office area despite an open floor plan?
It will still be set to have the steam/water heat turn on before it gets very cold. I’m thinking the mini splits will mostly be for Spring/Fall and mild periods of winter. Our upstairs neighbor shares the upstairs steam heat, but also has mini splits. It’s a disjointed system.
The installer spoke to my wife about that spot initially. She wanted it right above the office, because she works from home. I suggested on the wall across from the office. He came yesterday to finalize and we realized we had confusion about the specific wall. The remaining head units we agreed upon the location.The installer is willing to install either location. His recommendation was only about distributing the heat.What would you do? I can’t decide!0 -
If he's going to be responsible go with his recommendation's.bostondan said:GW said:Popping a 2 1/2” hole though the header is fine, unless you’re feeling like the house will topple. That may not be a load bearing wall anyway. It’s going “with the joists”Anyway, you’re both right.One unit for the whole common floor area? Doesn’t seem good if you’re trying to heat in colder mid winter months.Is this an integrated control install? Installers need to be tight on how this is explained and communicatedDid you and he meet originally? It’s a bummer when these miscomms happen. At times I may do the work months after an initial meeting and it’s very hard to recall certain details and conversations. But the good contractors do a good job. If too much time passes I need to revisit the job before committing to the job and the final costsI suspect your idea is more laborious. I recommend trying to work with the installer. Maybe offer to pay a little more for the preferred spot. Who misunderstood what is semi pertinent. If you push an idea that is “made up”, you will stress the relationship. I’m just blabbering- I wasn’t there
Thanks for your reply.Would putting it in the spot I suggested be expected to make a noticeable difference in the heat in that office area despite an open floor plan?
It will still be set to have the steam/water heat turn on before it gets very cold. I’m thinking the mini splits will mostly be for Spring/Fall and mild periods of winter. Our upstairs neighbor shares the upstairs steam heat, but also has mini splits. It’s a disjointed system.
The installer spoke to my wife about that spot initially. She wanted it right above the office, because she works from home. I suggested on the wall across from the office. He came yesterday to finalize and we realized we had confusion about the specific wall. The remaining head units we agreed upon the location.The installer is willing to install either location. His recommendation was only about distributing the heat.What would you do? I can’t decide!0 -
One of my favorite phrases these days: “there is no right or wrong answer“ and “ there are subtle pros and cons to the various locations“
I always recommend installing units where the air can travel in a long straight line. I always prefer the units blowing a long way in a room, not the short way. Heating and cooling energy does not like to take hard turns, go backwards. Yes, some natural acclamation takes place. But the systems don’t perform magic. It’s energy coming from one appliance mounted on the wall. For better coverage, you need multiple units.
however, if your wife wants a certain location because she’s working, that of course has merit. You may end up needing to grab a coin, giving it a flip.
Good luck
what controls are you going with?
1 -
Categories
- All Categories
- 87.5K THE MAIN WALL
- 3.3K A-C, Heat Pumps & Refrigeration
- 61 Biomass
- 430 Carbon Monoxide Awareness
- 123 Chimneys & Flues
- 2.1K Domestic Hot Water
- 5.9K Gas Heating
- 118 Geothermal
- 170 Indoor-Air Quality
- 3.8K Oil Heating
- 78 Pipe Deterioration
- 1K Plumbing
- 6.6K Radiant Heating
- 395 Solar
- 15.9K Strictly Steam
- 3.5K Thermostats and Controls
- 57 Water Quality
- 51 Industry Classes
- 51 Job Opportunities
- 18 Recall Announcements

