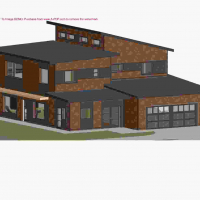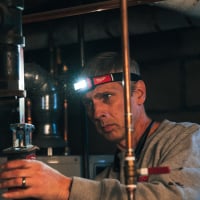Welcome! Here are the website rules, as well as some tips for using this forum.
Need to contact us? Visit https://heatinghelp.com/contact-us/.
Click here to Find a Contractor in your area.
If our community has helped you, please consider making a contribution to support this website. Thanks!
New Construction
Options
smiller69
Member Posts: 2
What systems would you install in a new home construction? I like the feel of under floor hot water radiant heat. How can I add humidity in the winter?
I thought about using a forced air system without a heating coil with a humidifier and run it off a combination thermostat/humidistat and run the under floor radiant heat as well. The forced air system would also supply the cooling.
Let me know your thoughts.
I thought about using a forced air system without a heating coil with a humidifier and run it off a combination thermostat/humidistat and run the under floor radiant heat as well. The forced air system would also supply the cooling.
Let me know your thoughts.
0
Comments
-
-
Radiant heat by all reports is the way to go. A forced air system with ac & a heat recovery ventilator to bring in fresh air and a humidifier would be the way to go0
-
Be aware, a new house’s radiant floor won’t be very warm if the builder did a good job. A heat pump with or without a furnace backup lets you use the ducting for two functions.
https://forum.heatinghelp.com/discussion/185784/radiant-floors-hardly-ever-get-warm#latest
0 -
Have you considered radiant heating and cooling via hydronic ceiling panels? This is the way I went, and I can let you know in 6 months how it is working for both. But I am expecting great things and it will be very comfortable.Sean Wiens0
-
I have a pretty tight house and there is no way we would need a humidifier, even after 26 years.
Maybe a bedside vaporizer if someone needs it now and then.
We are venting air out with bath exhaust fans on motion or timer switches, good range hood venting out, dryer going out.
We have just static fresh air intake and crack windows in the bed rooms...even with no heat on in those rooms. (BTY, dog door gives you a lot of fresh air).
Our first 2 years we had to run the exhaust fans a lot, especially with company.0 -
New construction? My primary heat would be semi-passive solar. Even in northern New England passive solar can provide 80% of your heat with an almost perfectly normal looking house -- and 100% with only slight tweaks. Done right you even wind up with nice warm floors. The additional cost over a well-built conventional build is perhaps 5%.
There simply is no good excuse for not at least looking into the idea.
I would emphasize that this does NOT involve photovoltaics, or collectors on the roof, or complex controls...
Nor is it a pipe-dream. My father-in-law and I collaborated on about a dozen such structures before he died.Br. Jamie, osb
Building superintendent/caretaker, 7200 sq. ft. historic house museum with dependencies in New England6 -
-
Have you started construction yet?
Or still in the planning stage.
I have a passive solar house and you would never know it.
Can post pictures if you wish.0 -
That is like getting onto a car forum and asking “what kind of car should I buy “If you have endless money, radiant floor heating everywhere and central AC for cooling.0
-
Well, we certainly did not have endless money.
But we have radiant floors where it really matters, BB's in other areas, 2 AC systems with reversed connected returns (2 X 2 tons, 1 will do the job after cool down).
But plain Jane Formica counter tops and appliances.
And also it helps to be into all the trades and have a patience wife. 2
2 -
Some systems work well in house of a specific style and no so well in others. The house is a total system starting with the land and its site.0
-
What are you doing for the complete air change every 6-8 hours?0
-
There are a number of air-to-water heat-pumps which can provide both heating and cooling through whatever hyrdronic distribution system you choose. If you're going to put in all the hard work of building a radiant system, why not use it to distribute cold in the summer along with heat in the winter off of one heat pump? If the HP isn't enough btus in the cold winter days then back it up with a NG boiler. Seems gratuitous and costly to build a hydronic system plus forced air or plus split system.
I have no direct experience but i know the Chiltrix A2WHP system does heating and cooling and can distribute in radiant floors, radiators and/or fan coils. There are others like "Arctic". I feel like chiltrix has both a reputation for being amazing and terrible. Seems like you want find someone qualified who's worked that brand specifically before.1 -
If looking at A2WHP, also look at DX2W-EX1 from ThermAtlantic. They have a very compact product that can be matched up to any number of heat pumps. I have found their pricing very competitive and the technical service has been phenomenal as I designed and installed my system. I agree with @EternalNoob, why build two systems, when hydronic can do it all. Add an small fan coil into the system (ThermAtlantic has these as well), and you will also latent cooling and dehumidifying for climates that need it.Sean Wiens1
-
Air to water is very uncommon. Regular heat pumps are extremely common. There’s a premium and extra risk involved with niche installations.0
-
Air to water HPs are outselling boilers in Germany, have been for 3 or more years. The technology is here now, and some accurate output data in extreme cold climates. I count about 12 residential sized manufacturers now. Heat, cool and DHW from some units.
Expect offerings from Panasonic, Mitsubishi, Toshiba, all the recognizable brands.
The Entertech system is shown on season 20 episode 13 of Ask This Old House. They sell a package with the Thermo 2000 buffer, controls, everything sized properlyBob "hot rod" Rohr
trainer for Caleffi NA
Living the hydronic dream5 -
Expect offerings from Panasonic, Mitsubishi, Toshiba, all the recognizable brands.Can’t wait!0
-
What I would do probably doesn't fit the bill of most. I am replacing a 1995 modular home hopefully next year with a new ICF home on the existing masonry basement, and adding an attached 1000 sq ft ICF garage with the same quantity of living space above. With LiteDeck ICF for the upper level floors, the entire structure below the soffits will be concrete. I have designed a 6 zone radiant slab system for the entire building, and am working on adding radiant ceilings to several of the rooms as well. There is an existing wood fired boiler which currently heats the house and 3200 sq ft shop, which will be reconnected to the new system. My design includes a large dual coil indirect water heater with a "primary" loop circulating through the lower coil on call from the tank's thermostat. The wood boiler, a mod/con LP boiler, and a modulating electric boiler will all be connected as "secondary" loops so that there is both redundancy and options based on current utility costs and availability. Any of those 3 (or a combination if necessary) will heat the volume of water in the indirect which obviously supplies the DHW for the house, but the upper coil will be used for all the radiant as well as a plate heat exchanger to serve the snowmelt system for my garage apron, sidewalks, and patios. The heat loss of the ICF house and garage came in just over 47,000 BTU for a total of just under 5000 sq ft of space at a design temp of -30F. For cooling and more redundant heat, a simple 3 ton A/A heat pump in an LP furnace cabinet ducted throughout the house with a register in the garage.
So that's what I would do, haha.0 -
It's easy to forget sometimes that this is an internet forum and we all work and live in different climates and I feel like we could all do a better job of listing at least which state we're from in our posting titles.
LOL, out here in hippy dippy Northern California, a reasonably sized and well insulated new-construction home can have a design load of under 100,000 btus per DAY. We heat with heat-pumps and wear Birkenstocks with no socks in January. The cost of skilled labor, however, is more than double most other places. A 3-tiered hybrid heating system like described above would never pay for itself here, but of course makes sense in a place where your heating bill exceeds your mortgage.
In any case, regardless of location, the resounding consensus here is that if it's new construction, first put all your brainstorming juices into designing an efficient building. Extra insulation, weather stripping, and south-facing windows really do a lot of work, in any climate. After you've tightened the building envelope, your heating system is an insurance policy that handles energy losses you weren't able to snuff out in the design process.
1 -
"put all your brainstorming juices into designing an efficient building" is the best advise anyone can be given.
You typically only get one chance to build an efficient building enclosure. It is best to optimize this to the extent of your budget, as it will pay dividends going forward for decades to come. Things like internal finishing's, kitchens and bathrooms all typically have a lifetime of 10-15 years before the occupants find them 'dated'. If you can only afford one or the other, put your money into the envelop,e and cheap out on the interior. In 5 years, after saving all the money on indoor space conditioning, you can upgrade that bathroom or kitchen. But once the drywall and siding are up, most dwellings will never have their envelopes upgraded.
And aim low! I laughed when EternalNoop said "well insulated new-construction home (in Norther California) can have a design load of under 100,000 btus per DAY" The building community can do better - MUCH BETTER. I have around 5000ft2 of conditioned space and my heating and cooling loads are both under 20KBTU/hr of which 3K is for a room under the garage that contains the heat pump hot water tank and needs the extra heat to be consumed by the HWT, and 4K for a garage that is not insulated to same level as rest of house. This means the heat loss/gain for the main house (approx 3800ft2) is only 11,600 BTUH/hr. AND I live in North Vancouver BC Canada!
This is just to show, if you put the envelope first, then the mechanical needs become a lot smaller, opening up more energy efficient options like heat pumps
Sean Wiens1
Categories
- All Categories
- 87.5K THE MAIN WALL
- 3.3K A-C, Heat Pumps & Refrigeration
- 61 Biomass
- 430 Carbon Monoxide Awareness
- 122 Chimneys & Flues
- 2.1K Domestic Hot Water
- 5.9K Gas Heating
- 116 Geothermal
- 169 Indoor-Air Quality
- 3.8K Oil Heating
- 78 Pipe Deterioration
- 1K Plumbing
- 6.6K Radiant Heating
- 395 Solar
- 15.9K Strictly Steam
- 3.5K Thermostats and Controls
- 57 Water Quality
- 51 Industry Classes
- 51 Job Opportunities
- 18 Recall Announcements





