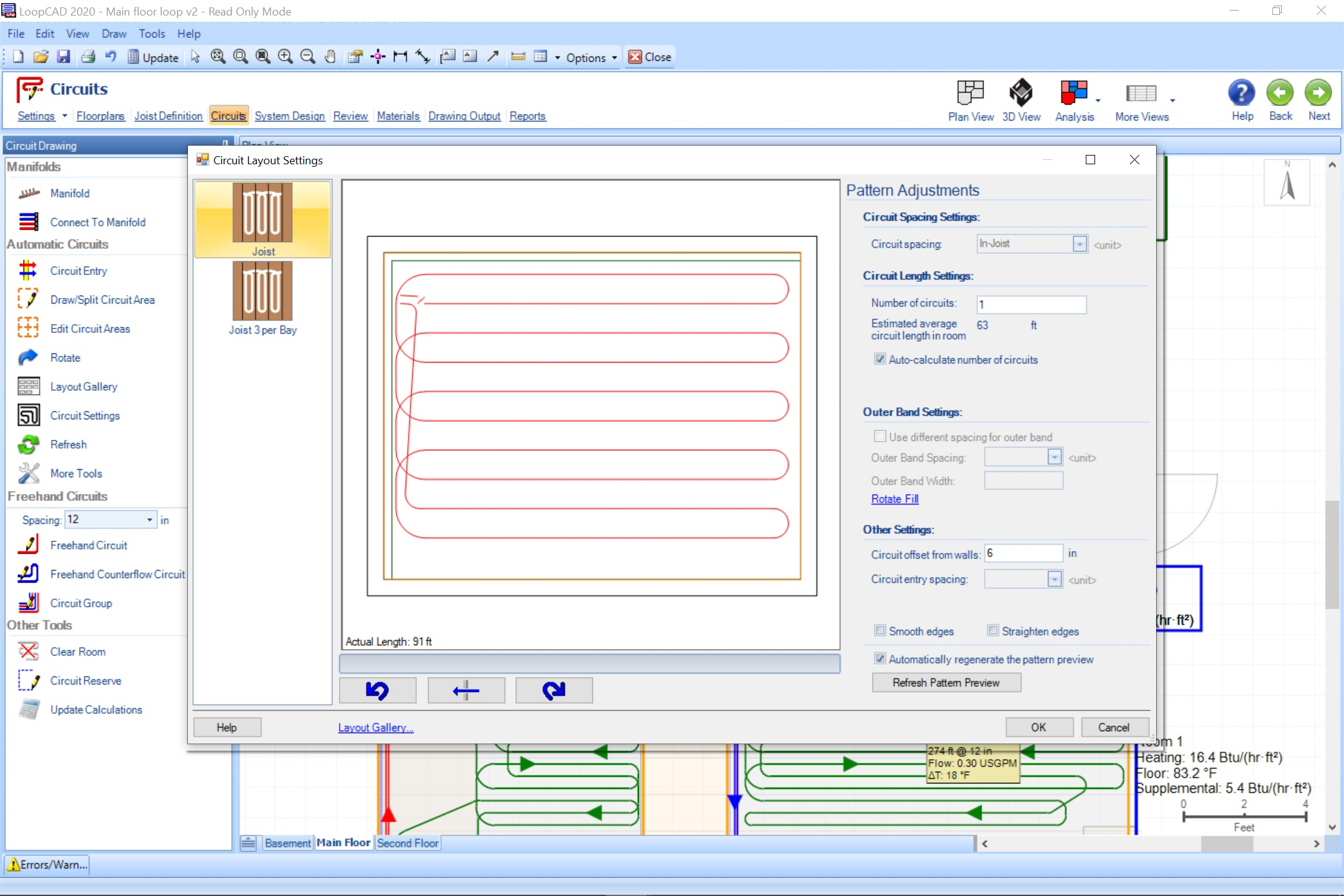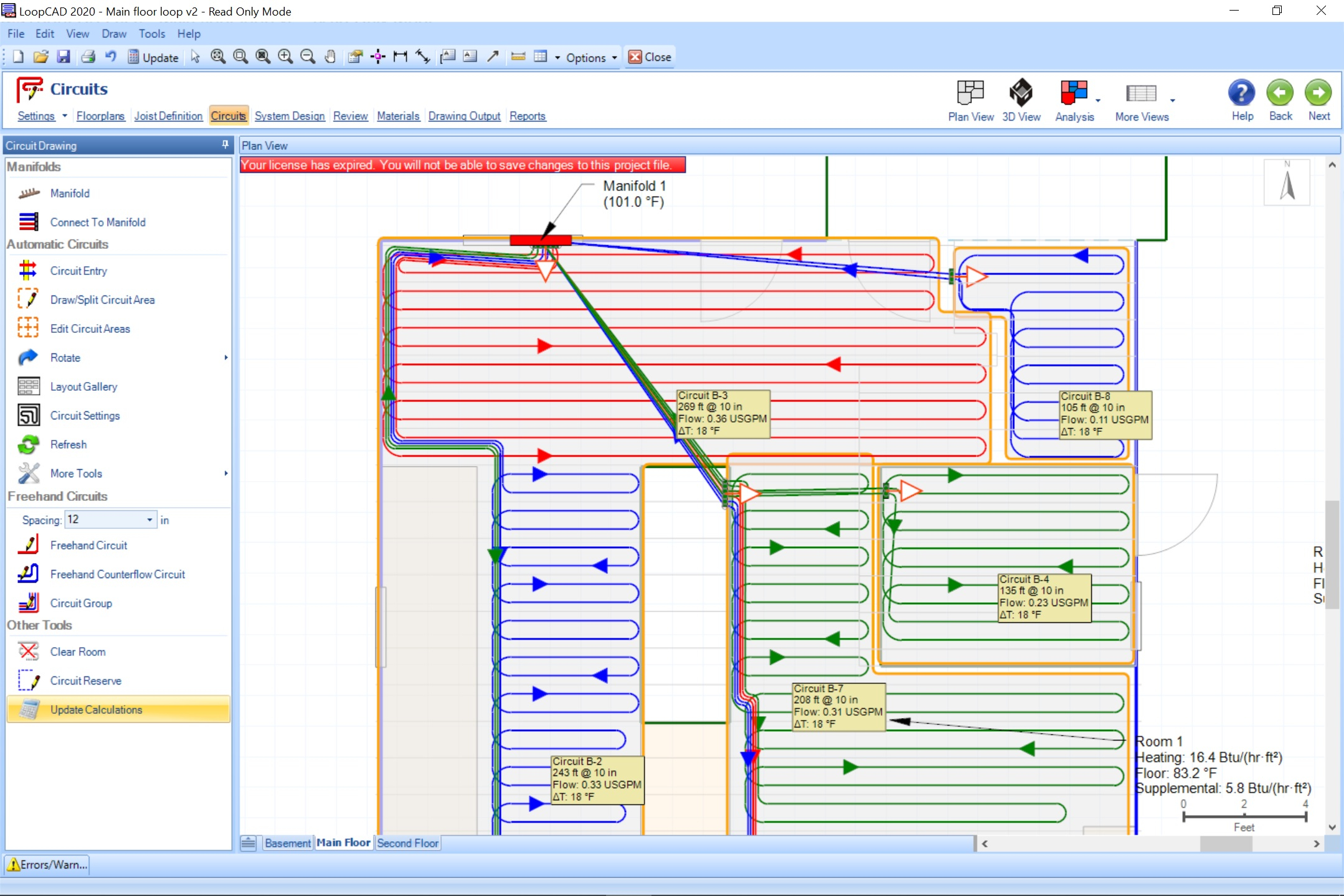Welcome! Here are the website rules, as well as some tips for using this forum.
Need to contact us? Visit https://heatinghelp.com/contact-us/.
Click here to Find a Contractor in your area.
If our community has helped you, please consider making a contribution to support this website. Thanks!
LoopCAD joist installation - 3 per bay
Options
River
Member Posts: 6
Hello first time posting here.
I am using the trial version of LoopCAD 2020 Watts edition. After importing the autocad layout of my house and carefully inputting all the relevant information to calculate heat loss etc I find myself in the circuit layout settings, with 2 options.
1. "Joist" - which is the standard pex loop up and back in between the joists, in my case the 1/2" pex-al-pex with heat plates would be 10" oc in a 12" joist bay.
2. "Joist 3 per bay" - which adds a third run in every joist bay, which would make my pex runs 4" oc.
The design software calculates a negligible difference in overall floor temperature, I have read that wooden floors should not exceed 80f or 26c, but the floor heat looks like it would be spread more evenly with the extra run (the Joist 3 per bay option).
My question is, what are the advantages or disadvantages of a third line, which would have my runs at 4" oc and is it worth putting in the extra effort. or stick to the standard loop configuration. I consider myself pretty good at being a google warrior, however I did not find useful information for this 3 per bay configuration.
To achieve a 3 per bay installation the pex crosses between multiple bays to maintain pex minimum bend radius, and I have all the materials so I'm not asking about cost related issues. I'm trying to achieve even heat across the floor without any cold/cooler areas.
I live in Toronto.
Thanks in advance




I am using the trial version of LoopCAD 2020 Watts edition. After importing the autocad layout of my house and carefully inputting all the relevant information to calculate heat loss etc I find myself in the circuit layout settings, with 2 options.
1. "Joist" - which is the standard pex loop up and back in between the joists, in my case the 1/2" pex-al-pex with heat plates would be 10" oc in a 12" joist bay.
2. "Joist 3 per bay" - which adds a third run in every joist bay, which would make my pex runs 4" oc.
The design software calculates a negligible difference in overall floor temperature, I have read that wooden floors should not exceed 80f or 26c, but the floor heat looks like it would be spread more evenly with the extra run (the Joist 3 per bay option).
My question is, what are the advantages or disadvantages of a third line, which would have my runs at 4" oc and is it worth putting in the extra effort. or stick to the standard loop configuration. I consider myself pretty good at being a google warrior, however I did not find useful information for this 3 per bay configuration.
To achieve a 3 per bay installation the pex crosses between multiple bays to maintain pex minimum bend radius, and I have all the materials so I'm not asking about cost related issues. I'm trying to achieve even heat across the floor without any cold/cooler areas.
I live in Toronto.
Thanks in advance




0
Comments
-
-
Why would 16.4 BTU/ft be wrong? I am not an expert just a DIY guy, so I was relying on the program to do all the calculations for me. I was very thorough inputting every dimension of all the walls, windows and all the r values of every wall, window, floor assembly etc. I'm looking for any help I can get before I start cutting into my joists.0
-
-
No I didn't force the 3 loop, it is just an option in the circuit layout setting, by default it draws a standard up and back loop0
-
-
What type of floor do you have? I have hardwood floors. Do you have any floor problems?0
-
Radiant Engineering recommends water temperatures not to exceed 120F for hardwood floors. If your design temperatures come out with hotter water, go with a product like Ultra-Fin which heats by convection vs. conduction. They claim that the air temperature in the joists bay is not high enough to damage wood floors. With Ultra-Fin, one run per bay is all you need.8.33 lbs./gal. x 60 min./hr. x 20°ΔT = 10,000 BTU's/hour
Two btu per sq ft for degree difference for a slab1 -
I designed and installed my own radiant heat system. I used two loops between joists mostly but three loops in some places. Three loops takes a lot more time to install for very little extra heat (12.5% more heat, from what I have read elsewhere). I would just do two loops if I were to do my install again and raise the water temperature a few degrees, or zone the room with its own thermostat if it needed more flow (instead of doing three loops in that room).
This is the post from my install https://forum.heatinghelp.com/discussion/163346/would-like-some-feedback-on-my-radiant-design-plans#latest1
Categories
- All Categories
- 87.5K THE MAIN WALL
- 3.3K A-C, Heat Pumps & Refrigeration
- 61 Biomass
- 430 Carbon Monoxide Awareness
- 122 Chimneys & Flues
- 2.1K Domestic Hot Water
- 5.9K Gas Heating
- 116 Geothermal
- 169 Indoor-Air Quality
- 3.8K Oil Heating
- 78 Pipe Deterioration
- 1K Plumbing
- 6.6K Radiant Heating
- 395 Solar
- 15.9K Strictly Steam
- 3.5K Thermostats and Controls
- 57 Water Quality
- 51 Industry Classes
- 51 Job Opportunities
- 18 Recall Announcements



