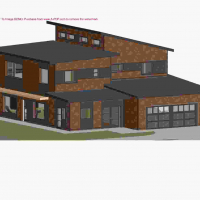Welcome! Here are the website rules, as well as some tips for using this forum.
Need to contact us? Visit https://heatinghelp.com/contact-us/.
Click here to Find a Contractor in your area.
If our community has helped you, please consider making a contribution to support this website. Thanks!
Pex Installation
Options

347
Member Posts: 149
I just looked a job , the customer want to install radiant heating in his shower. The shower is about 6X7. It will have a custom fiberglass pan (instead of vinyl) . How can I secure the pex on the floor without making screwing up the fiberglass. I was thinking of maybe having the fiberglass guy install a pex rail on the fiberglass before it hardens up.
Any ideas would be appreciated. Thanks.
Any ideas would be appreciated. Thanks.
0
Comments
-
I would put it in the walls.
https://www.energy.gov/energysaver/home-heating-systems/radiant-heating"If you can't explain it simply, you don't understand it well enough"
Albert Einstein3 -
Looks good , but not an option. There is too much plumbing in tne walls, soap niches, shampoo niches. Floor seems to be the only option.0
-
can you get below the area where the shower is too fasten up some transfer plates?
I have also routed pex into the subfloor in small areas like that. A 5/8" core box router bit, same as you would use to adjust Warmboard.Bob "hot rod" Rohr
trainer for Caleffi NA
Living the hydronic dream0 -
Can't get below, but the router idea is a good one. I'm assuming under the fiberglass and mud. Thanks for replies.0
-
-
Assuming you have enough subfloor to accommodate some grooves.347 said:Can't get below, but the router idea is a good one. I'm assuming under the fiberglass and mud. Thanks for replies.
For just a small area like that I have used 3/8" soft copper, a small 3/8 OD, 1/4 ID, probably 50- 60-' max length. I think it comes in a 60' coil.
I used 3/8 copper in some concrete counter top radiant in my bath rooms, great heat conductor that copper
Bob "hot rod" Rohr
trainer for Caleffi NA
Living the hydronic dream0 -
With a fiberglass shower pan I'd think that it would warm up pretty fast once the shower is going. Tiled floor different matter. There would be more benefit in the walls especially with tile. Even if only on one or two walls.
Are all shower walls interior partitions or is an exterior wall in the mix?0 -
Thanks again for the reply. Gordy, the shower is entirely inside no outside walls. The floor of the shower will be tile on a mud floor over a fiberglass pan.
Hot Rod, not sure how I feel about the copper, but it is another option.
Might try and re-visit the walls and have them move the nitches.0 -
Are you able to step the floor up under the shower to allow for the radiant?0
-
Don't forget the ceiling as an extra option.347 said:Thanks again for the reply. Gordy, the shower is entirely inside no outside walls. The floor of the shower will be tile on a mud floor over a fiberglass pan.
Hot Rod, not sure how I feel about the copper, but it is another option.
Might try and re-visit the walls and have them move the nitches.
I see about the pan. I did mine old school. Dry pack preslope. PVC pan with dry pack mud bed then tile. The old one had a lead shower pan. Lasted over 60 years.
1 -
Gordy, The dry pack under the pan is not a bad idea, I'd have to ask the fiberglass guy if it could work. I'm thinking the dry pack my Crack and ruin the fiberglass.
INTPIM, I have speak to the contactor about the floor height, I know there having issues with the existing floor.
Thanks again.0 -
If you can find out exactly what he’s using you could better address it.
The “fiberglass” pan has me wondering. Is this a cast in place fiberglass pan on a preslope? Most reputable tilers do not like those.
Then if there is a preslope. Will they use cheater strips to get the slope? If so that kind of screws you from running pex in the preslope.
Generally the preslope should end up 3/4” min. At the drain, and thicker from there at 1/4” per foot slope. I’ll post some pics.
I hope this is not a traditional fiberglass shower pan that they are going to tile over......0 -
As you can see there are some time saving products for presloping that would not work for you.
Can you go under floor like @hot_rod mentioned earlier. One thing that would address is a shower pan leak couldn’t not be blamed on your radiant. If there is going to be a foam based preslope it would reduce output though.


0 -
Gordy, we make the shower pan base custom. We slope the sub floor with 3/4" strips to nothing from the wall to the drain, then install 5/8" plywood on the tapper and route the drain into the 5/8" so it's flush with the plywood. Then the fiberglass guy does his thing.
0
Categories
- All Categories
- 87.5K THE MAIN WALL
- 3.3K A-C, Heat Pumps & Refrigeration
- 61 Biomass
- 430 Carbon Monoxide Awareness
- 122 Chimneys & Flues
- 2.1K Domestic Hot Water
- 5.9K Gas Heating
- 116 Geothermal
- 169 Indoor-Air Quality
- 3.8K Oil Heating
- 78 Pipe Deterioration
- 1K Plumbing
- 6.6K Radiant Heating
- 395 Solar
- 15.9K Strictly Steam
- 3.5K Thermostats and Controls
- 57 Water Quality
- 51 Industry Classes
- 51 Job Opportunities
- 18 Recall Announcements




