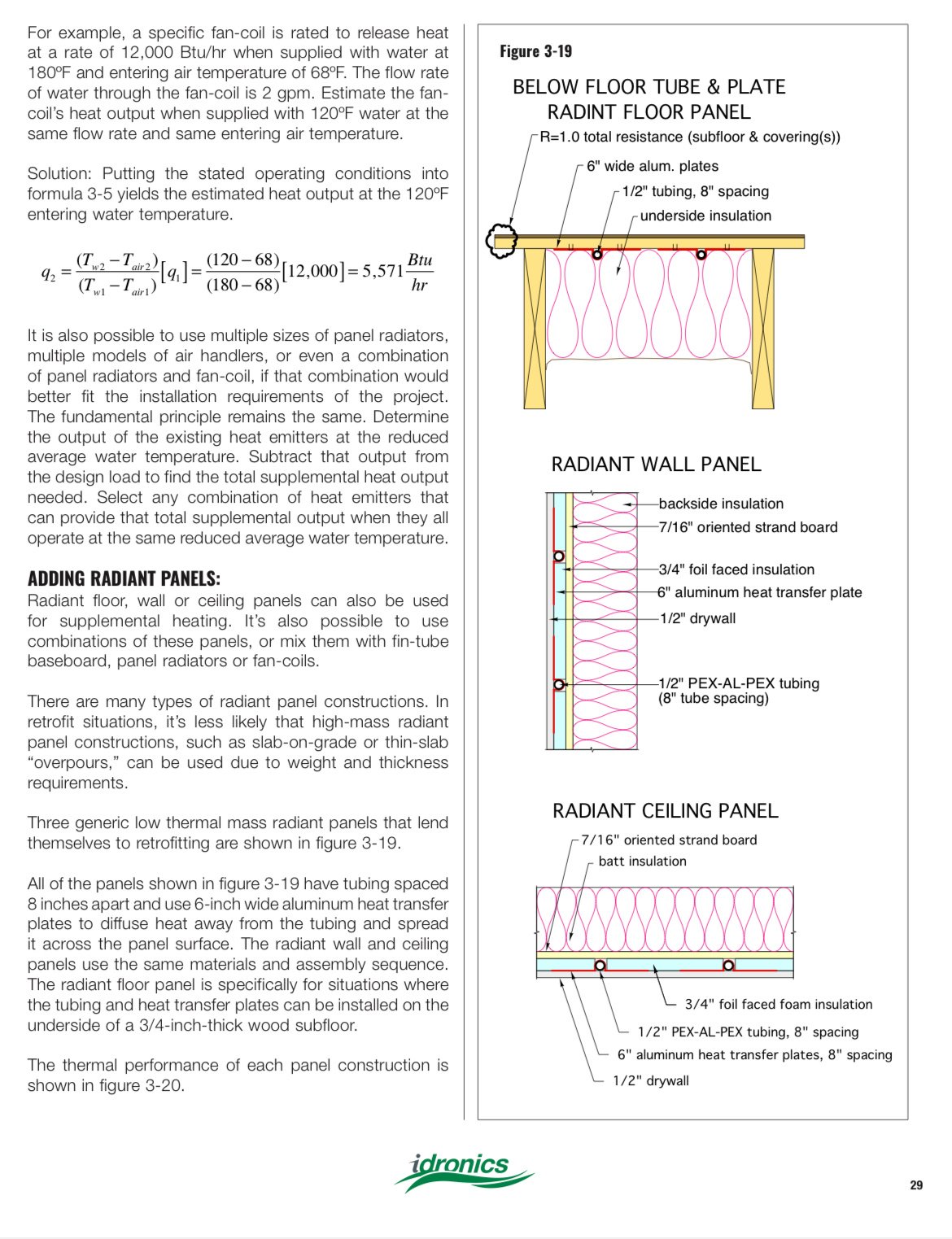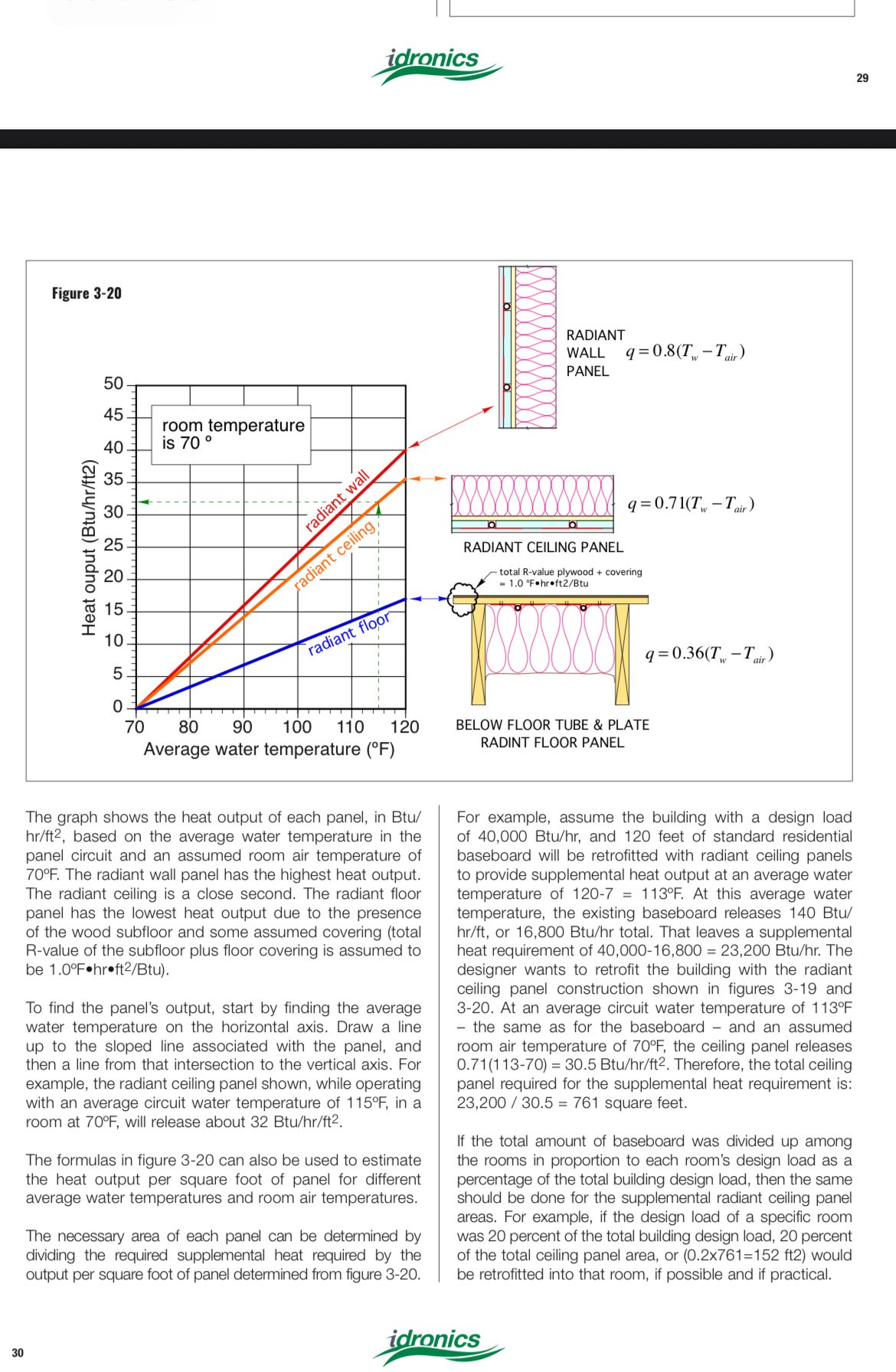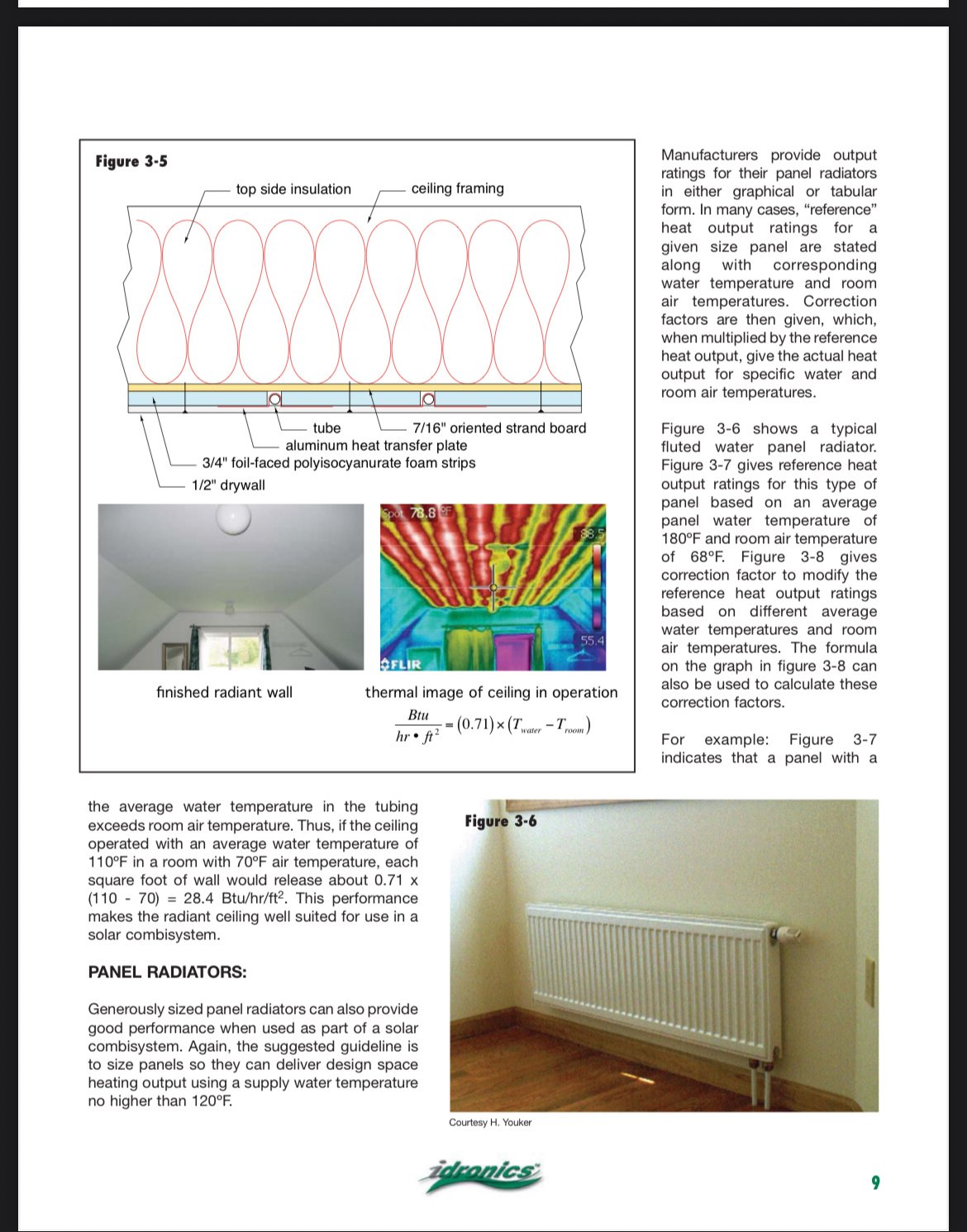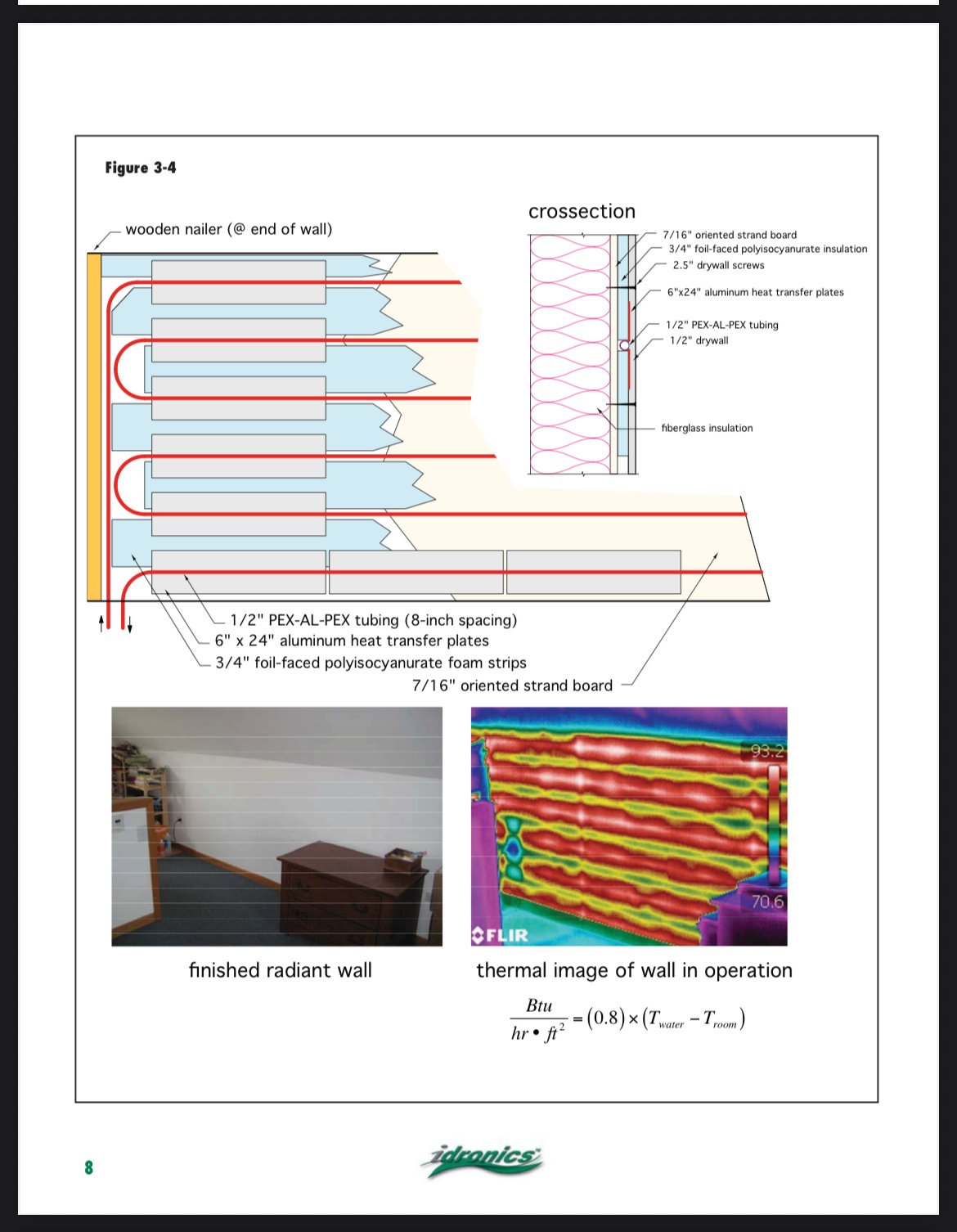Need help with Radiant How to go laying panels over existing floor
Hello All :)
Long story short.. I have a customer how bought a foreclosure, had someone install a boiler like crap and when he went to fill the system is when they found out all the loops that are poured in the slab are shot. The house was not winterized, so now the mans wife and children will have no heat this winter (Wisconsin) unless someone fixes or remedies the situation. I have been doing boilers for years but have not had the opportunity to work much with radiant. I have read all of Dan Holohan's books and just finished Radiant heating for Non-engineers…
What I need is some direction - I know the copper loops are all ate up so looking to do a layover on the whole first floor.
My questions are- Do I still need a vapor barrier over the existing slab? What brands of radiant channel board are best suited for low profile and the most versatility when it comes to running the PEX through them? Do I still need to pour over the PEX board? or can I just install the Snap Lock Flooring over it? Any direction would be great. I'm purchasing LoopCad because I know this won't be the first or last time I'll see this type of thing. I did purchase a Thermal Imaging Camera to see exactly where the leaks are.. but the leaks are through out the loops… What steps should I take and what to use?
The house is 970sq ft I was going to account 35 BTUH per Sq FT , I measured room by room for the first floor. I also have the numbers on the second floor for a heat loss just haven't had the chance yet to run all the numbers.
I was going to add a zone controller and a pump for the radiant circuit
I figured 5 small loops to a uponor manifold 1 Living Room loop, 1 Kitchen loop, 1 Bathroom loop, 1 Bedroom loop and 1 Bedroom loop
Thank you in advance for any support or advice
Tom
Comments
-
viega and Uponor have a thin over the top board, it uses 5/16” tube you would need to fasten them to the concrete somehow and floor over it.
35 btu/ sq ft is kinda high for radiant floors, you will need to run a high surface temperature
Radiant walls and ceilings are sometimes easier to retro fit
Panel radiators are another option
Bob "hot rod" Rohr
trainer for Caleffi NA
Living the hydronic dream2 -
Vapor barrier is the least of your problems. The bigger issue is if there is no insulation under that existing slab.
If there is nothing there, you really want at least 1" of rigid (2" is code min here for heated slab) otherwise you are loosing a lot of your heat to heating the dirt bellow the house.
Over the rigid you can install any of the radient panels, I've used the 5/16" quick track Hotrod mentioned above for basement floor heat. Click flooring or ceramic tile can go straight over the quick track.
If you are in a place that needs cooling, this work might not be worth it. A simple solution with winter coming soon is a cold climate mini split or two combined with resistance baseboard heat in smaller rooms. Floor mount units might be better with a slab on grade as it can heat the air right above the slab. This gets you AC and heat without having to re-floor the whole place and can be installed in a couple of days.
1 -
A floor build up over an existing slab can mess with anything already in place, door opening heights, cabinets, plumbing rough in, headroom, and worse case any stairs between levels would need to be rebuilt so all the rise is, I think, + or - 3/8 of and inch, by code around here.
Even 3/8" variance between treads turn into a "tripper" which you can feel, especially in the dark :)
A radiant ceiling gets you that same quiet, comfortable radiant feel, and may be easier to retrofit. It usually costs you an 1", tube, furring strips and new sheetrock.
Bob "hot rod" Rohr
trainer for Caleffi NA
Living the hydronic dream2 -
-
Thank you everyone for the input, I agree abandon redoing the floor especially having to modify the rest of the house for the new height. @PC7060 The boiler is going to have to have re-piping done regardless of which way I choose to go. Which I'm looking at going towards the Ceiling heat option.
@hot_rod Can you refer me to any training for radiant installation? for the future? any suggestions would be great, or books/ literature . Thank you for your time
1 -
-
-
Categories
- All Categories
- 87.5K THE MAIN WALL
- 3.3K A-C, Heat Pumps & Refrigeration
- 61 Biomass
- 430 Carbon Monoxide Awareness
- 122 Chimneys & Flues
- 2.1K Domestic Hot Water
- 5.9K Gas Heating
- 118 Geothermal
- 170 Indoor-Air Quality
- 3.8K Oil Heating
- 78 Pipe Deterioration
- 1K Plumbing
- 6.6K Radiant Heating
- 395 Solar
- 15.9K Strictly Steam
- 3.5K Thermostats and Controls
- 57 Water Quality
- 51 Industry Classes
- 51 Job Opportunities
- 18 Recall Announcements








