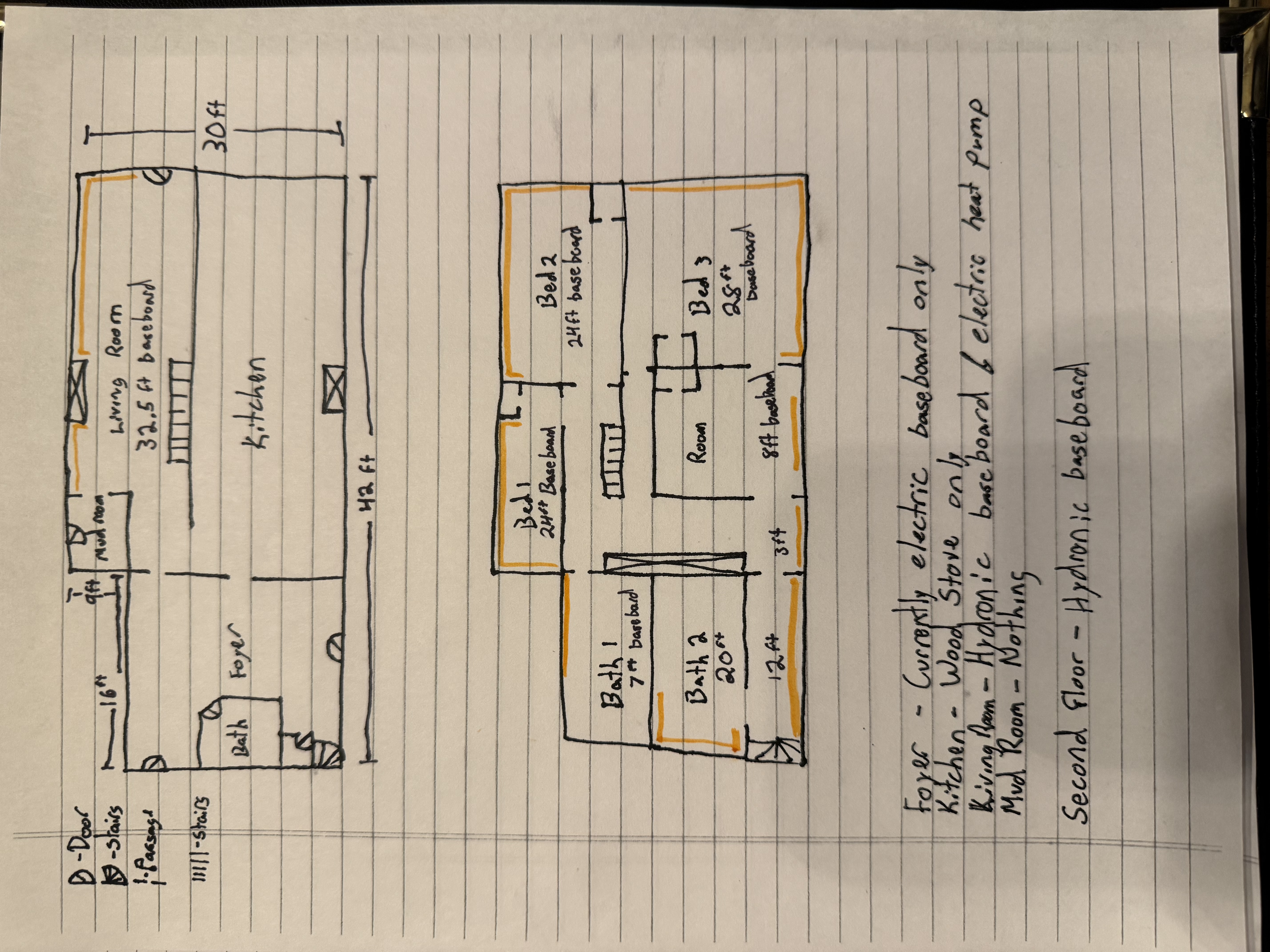Major Repiping and Reworking Zones
Well, just bought an old mid-1800’s farmhouse in PA and the heating setup is nuts. I’m a bit obsessive over efficiency, especially when we just bought the place and have planned to pay for it for 30 years, I’d like to get the most out of our system and improve efficiency, but the previous owners have completely molested the existing system. Some rooms have baseboards that were ripped out, some rooms hardly heat, some rooms upstairs heat like crazy, there’s electric baseboard in some areas, and there’s a heat pump/mini-split in another living room, and of course they all have separate controls and trying to balance is driving me nuts, OH and on top of all this, there is a large old Fisher wood stove in the roughly 300sqft kitchen that is the only source of heat in that room because they ripped out the hydronic baseboard, fun! So, with ripping out so much, I’m not certain how the loops even run anymore but I’ve added photos and maybe the pros can help. I want to repipe the “manifold?” Coming off the oil furnace, and move the circulator pump to the hot side (I read the classic hydronics book, did I pick up the right info from that?) and I’m sure there’s much more that needs done but I honestly don’t have the technical knowledge yet since this is my first hydronic radiant heating system, something we’re gonna tackle in the warmer months.
TLDR: New home, totally hodgepodged looking setup, hardly any heat for the living room, even with a door closed to the kitchen, got all the air out of the system and it builds back up to the babbling brook after about two weeks and there are no vents anywhere in the system, want to add more baseboards to the areas without (kitchen), going to do some serious reworking and hopefully zone upgrades in the summer, looking for help from to pros on the best way to do it.
TACO 1/25HP circulating pump: 194r3907C
Comments
-
That looks like a fascinating house! You are going to have fun with it — and I'd study up and contemplate genuine restoration, rather than gutting and new stuff. It's worth the effort.
Now… heat.
First thing to do is to get a handle on what the actual heat loss of the various spaces is. A full Manual J type investigation will do that for you. Then compare it to the actual baseboard available, where it is still intact. I think you will find some rooms upstairs are rather over radiated… Particularly that little back bedroom (bedroom 1). I suspect that downstairs may be under radiated, and of course the kitchen is.
I'd bet the foyer has electric because of potential difficulties in running piping to it.
Now having done that heat loss bit, you can decide on how well balanced the baseboard is relative the heating need of the various spaces. You may find you need to add some… maybe not, though. Can you add baseboard to the kitchen? If not, can you find a place in there for a nice radiator?
Next step is to figure out how the baseboards are connected to each other and to the boiler. You will probably want two zones — upstairs and downstairs.
I can't advise on how to run new piping, without knowing what you have in the way of access in the basement, or how the baseboards are connected. What I can say, however, is to not be afraid of running new pipes from the basement up to the second floor. It is very common — and entirely correct in terms of restoration, to run those pipes exposed on the inside of the walls, and if desired to cover them in chases detailed to match the woodwork which already exists in the space. This may be preferable — on three counts: first, piping buried in exterior walls requires damaging the wall, and if they are plater and lathe you really want to keep that, so you really don't want to damage it, and, second, it protects them from freezing. The third count is a little less obvious — but in a house that age, the framing and structure may be a little odd in places, and avoiding trying to figure out how to get around or through it is remarkably difficult.
Br. Jamie, osb
Building superintendent/caretaker, 7200 sq. ft. historic house museum with dependencies in New England0 -
Those bedroom baseboard measurements look high. Only the finned element should be measured, not the bare pipe.
—
Bburd0
Categories
- All Categories
- 87.4K THE MAIN WALL
- 3.3K A-C, Heat Pumps & Refrigeration
- 61 Biomass
- 430 Carbon Monoxide Awareness
- 122 Chimneys & Flues
- 2.1K Domestic Hot Water
- 5.9K Gas Heating
- 116 Geothermal
- 168 Indoor-Air Quality
- 3.8K Oil Heating
- 78 Pipe Deterioration
- 1K Plumbing
- 6.6K Radiant Heating
- 395 Solar
- 15.9K Strictly Steam
- 3.5K Thermostats and Controls
- 56 Water Quality
- 51 Industry Classes
- 50 Job Opportunities
- 18 Recall Announcements








