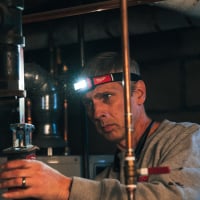7 Zone mini split Mitsubishi vs Daikin 48k or 51k BTU systems
Curious of thoughts between these 2 manufacturers on performance & reliability. This is in a new construction ranch, 4br, 2 bath, w/ great room, dining room, and kitchen. I installed a one zone Mitsubishi at my Mom's and it works great, 12 btu wall mount unit. I am more concerned w/ the tech support after the install, but guess that hinges on the installer. I was also thinking of getting 2 separate outside units, (4 zone and a 3 zone), but I like the idea of using just one unit (48 or 51k BTU 7 zone) w/ a 4 port & 3 port branch boxes and a Y connector. Then use 7k wall mounted units for all 7 zones, or perhaps one 9kBTU in the great room…. I want to run the line sets in the attic and down the inside of each wall to the 7k wall mounted units. My total line set length for all 7 zones is below 300 feet, more like 250 or so.
Comments
-
Both have global distribution. I install Mits and like it a lot. The general answer is: go with whoever seems more on the ball, and won't fly away. Some new construction tradespeople are like that. They have a routine with the builder but are not geared to deal with homeowners after the fact.
Minis are great, but a problem can suck the life out of a guy that's not used to dealing with issues (or- they fly away). For years and years, we never had any bumps. Then when we got to the high 100s or a 1000 units, the numbers just kick in and problems pop up.
Also- the bigger the outdoor unit, the lesser the 'turn down ratio' or 'low capacity'. You need to pick your poison: One large unit that takes up less room and doesn't clutter up your beautiful landscape, Or- go smaller units to have better efficiency, temp and humidity control. If you want the best performance, park seven units outside.
1 -
The Mitsubishi design software (Diamond System Builder) is freely available at mylinkdrive.com, if you want to play around with sizing; or Trane branded at trane.mylinkdrive.com. The software won't let you connect incompatable hardware, & will enforce the various lineset limits.
It also has a neat animated refrigerant diagram, at least for the VRF systems.
0 -
I think a new build should have ductwork, so neither. One outdoor unit connected to many indoor units (they'll be oversized, it is inevitable) is extremely inefficient and low performing (Mitsubishi themselves tells installers NOT TO DO THIS ).
You'll have a much cheaper, more efficient, quieter, easier to service, better filtering, and more reliable system using ductwork. Right now, you're exposed to so many points of failure and don't gain in any way.
1 -
wow—-that there is some good old fashioned cya
( they do not say 'don't do this', and I didn't see any Caps).
Tiny rooms are an issue with any Multi system
0 -
I say it’s an issue, you say it’s an issue, Mitsubishi says it’s an issue, for a house that’s not even built why not just avoid the issue…
I see few compelling reasons to ever install a 7 zone multi split in a new house. A retrofit with major constraints, fine. But they don’t belong in new houses IMO. Too low quality of an experience vs. a new ducted system.
0 -
New construction- yes i agree. Old construction—-we just spell out the pros and cons and let the person spending the money decide. I have ways to communicate all these issues, in the contract
1 -
I did a different approach with my house, 4 bd rm, 4 bath, with full basement.
There are two zones, the bd rm/bsmt zone and the day time rooms zone (great room, kitchen, laundry & offices)
Two air handlers, 2 standard AC units.
The AH for the bd rm/bsmt zone gets it's return air from the day time zone.
Day time zone AH gets return air from bd rm zone.
Two 2 ton AC systems is more than I need, but get quick cool down, then shut off the unneeded zone AC but keep it's fan running. One unit will cool enough most of the time.
The zone in use has auto fan to avoid coil condensate water blow off.
You may think this requires a lot more ductwork….but the house is 65' long and so there is 65' of supply trunk and about 65' of return trunk. Over 25 supply registers and a return grill in each room (minus bath & kitchen).
House is oriented east and west with minimum summer gain and maximum winter gain by use of soffit overhangs.
Heat is by infloor, in wall and BB hydronic boiler.
0
Categories
- All Categories
- 87.4K THE MAIN WALL
- 3.3K A-C, Heat Pumps & Refrigeration
- 61 Biomass
- 430 Carbon Monoxide Awareness
- 122 Chimneys & Flues
- 2.1K Domestic Hot Water
- 5.9K Gas Heating
- 115 Geothermal
- 168 Indoor-Air Quality
- 3.8K Oil Heating
- 78 Pipe Deterioration
- 1K Plumbing
- 6.6K Radiant Heating
- 395 Solar
- 15.8K Strictly Steam
- 3.4K Thermostats and Controls
- 56 Water Quality
- 51 Industry Classes
- 50 Job Opportunities
- 18 Recall Announcements
