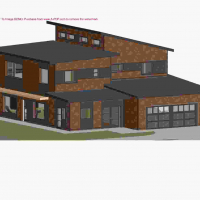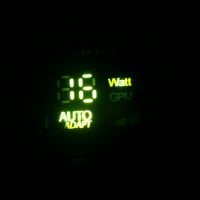Welcome! Here are the website rules, as well as some tips for using this forum.
Need to contact us? Visit https://heatinghelp.com/contact-us/.
Click here to Find a Contractor in your area.
If our community has helped you, please consider making a contribution to support this website. Thanks!
hePEX tube remaining distance marking
Options

SENWiEco
Member Posts: 164
I am hoping this is an easy question - I have spent an hour searching and cannot find the answer.
I am using 300ft rolls of Uponor hePEX. The tube has some form of remaining distance on roll marking, but for the life of me, I cannot figure out what it signifies. The attached shows the number on the end of a partial roll I have. 23315. The next segment into the roll is marked 23310. Obviously it is counting down, but I have no idea on the units. I have tried mm, cm, ?? and nothing make sense. Anyone know?? Why cant they just list it in ft like everyone else :-(
I am using 300ft rolls of Uponor hePEX. The tube has some form of remaining distance on roll marking, but for the life of me, I cannot figure out what it signifies. The attached shows the number on the end of a partial roll I have. 23315. The next segment into the roll is marked 23310. Obviously it is counting down, but I have no idea on the units. I have tried mm, cm, ?? and nothing make sense. Anyone know?? Why cant they just list it in ft like everyone else :-(
Sean Wiens
0
Comments
-
How far apart are the marks in inches. Maybe it is decimeters but only marked every half meter. since they are european my guess would be some multiple of a meter.0
-
-
-
those are 5' marking. I just installed 4 rolls of 300'. I used to note down very first number at starting point. When you are almost left about 1/3 tube during install you can check the number and substract that from the initial number that's the way you can find out how much tubing left and you can plan your last joist whether to continue to the another joist of terminate at the manifold based on length of the tube. So you don't have to take tape measure and measure how many feet tubing left. You are seeing the counting down number because you picked the wrong end of the tubing. You supposed to pick inside end of the tubing roll from center.
Thank you,
Hiren Patel1 -
Yeah. looking at a coil it looks like it is feet. when you said it wasn't feet i eliminated that possibility...0
-
Thanks @EdTheHeaterMan , @hcpatel78 & @mattmia2 .
Yes they are 5 ft apart, yes I am pulling tube from center of coil.
BUT, the numbers do not seem to align to a logical start and end point. It must just be a running tally at factory for a long spool that they then cut down into 100, 300, 1000 ft rolls, I just pulled a new roll and the first number is 24135.
I went back to my partial roll and next number from cut side is 23315, Last number on spool is 23235. This adds up to 80 ft which is about the distance I expected to be left on roll.
But how is this at all USEFULL. I would have to record the starting number from every coil and keep a running tally of the cuts. If I did not do this I would then have to find the outside end (finish end) and take that away from the cut end, in order to calculate.
Unless I am too tired and missing something, how is this at all something most people are going to do in field?
Sean Wiens0 -
IMO, the footage info is handy for calculating length of each circuit for balancing purposes.
It is good to know if you have a 75' loop or a 175' loop for flow adjustments.
Two foot increments are better in that you may be able to do the math at the manifold years later.
Also handy for billing purposes if a T&M job and inventory management.1 -
Most people are not recording the results of each loop anywhere for future use. They are just using the odometer reading style numbering to verify the length at the time of installation. An installer may say to his helper "We started at 440250. When we get to 440450 we better start back towards to the manifold and end this loop between 440480 and 440500."
Rarely do you find the odometer numbers of both ends of a loop on every loop attached to a manifold. And it should not matter. You must assume that the installer knew what they were doing. Especially if it worked for some years. The problem is when the installer makes a mistake and they never get it to work because they installed a 1000 foot roll of 3/8" in a concrete pour in a single loop. Go figure. should'a read the instructions
I hope that helps to understand the reason for the odometer style numbering
Yours truly,
Mr.Ed
Edward Young Retired
After you make that expensive repair and you still have the same problem, What will you check next?
0 -
You are correct. You have to record the starting number from the beginning of your pull. It is a must since the writing may be worn off as you pull through joist holes, etc.
When you near your rough calc/approximation of your last run you confirm your number and subtract away. This will tell you if you want to make the next joist run or floor loop or if doing so will exceed your maximum loop length. That's how it works.
1 -
K thanks all. I understand this is all just for installation purposes and that is the reason for my enquiry. Because I have such a small load on the house, many of my panels will be small. One roll of 300ft may do 2 or even 3 circuits. So as suggested, I will need to record the starting number of each roll and then keep a running tally of the cuts I have made, to determine if what is left on the spool is enough for the next circuit.Sean Wiens0
-
Wire will usually have the start and end foot numbers on the package when it doesn't start at a multiple of 1000. It is useful to figure out how much of something else you need or another piece or how much is left . Also very useful when trying to trace where different wires or tubes go. good for cutting off a piece to take on site if you don't want to take the whole spool too.0
-
You just need to write the starting number on the package or look at the number on the end of the coil to figure out how much is left.SENWiEco said:K thanks all. I understand this is all just for installation purposes and that is the reason for my enquiry. Because I have such a small load on the house, many of my panels will be small. One roll of 300ft may do 2 or even 3 circuits. So as suggested, I will need to record the starting number of each roll and then keep a running tally of the cuts I have made, to determine if what is left on the spool is enough for the next circuit.
1 -
Those who document their projects for as-builts and system balancing use the actual loop lengths to enter into the radiant software (like Uponor ADS) so highly accurate balancing charts can be printed and part of the build record. I suspect not many contractors do this, and many are not familiar with the software.1
-
@Paul Pollets I am intrigued by this software. Can a mere mortal download it? Can it be used for flow calculation with other types of system other than radiant? Let's say I tried to figure out a heat exchanger and a unit heater with pencil and paper and a spreadsheet and am transfering about half the heat my calculations show I should be.0
-
The software now used is made by Avenir and is called Heat Cad or Loop Cad. There is a 30 day free trial then you have to buy it. John Seigenthaler's programs (https://www.hydronicpros.com/downloads/) may be more appropriate for your particular query)1
-
I am using LoopCAD, and can attest to the fact that it is AWESOME software and easy to use. Your create the 3D model of the dwelling, define the assembly details for floors, walls, roof, windows and doors - and then it creates a highly accurate room by room heat loss calculation. You can then have the software auto create loops per room, create customs layouts (or combination). It allows you to block off parts of room that will not be insulated so that the loops avoid those areas. You can pick loop spacing, tube size, plate type, counter flow, serpentine, perimeter layout, ext. Once loops are in, it advises the flow needed per loop - a lot of mine are 0.3 USGPM :-). Provides head loss, circuits lengths, overall tube length for ordering, ect. Once you connect all your circuits to manifold, it then provides all manifold criteria (screen capture att

ached). it has been invaluable to my project!Sean Wiens0 -
Here is a CSA load summery for those of us in Canada (it also does Manual J and Ashrae)

Sean Wiens0
Categories
- All Categories
- 87.5K THE MAIN WALL
- 3.3K A-C, Heat Pumps & Refrigeration
- 61 Biomass
- 430 Carbon Monoxide Awareness
- 122 Chimneys & Flues
- 2.1K Domestic Hot Water
- 5.9K Gas Heating
- 118 Geothermal
- 170 Indoor-Air Quality
- 3.8K Oil Heating
- 78 Pipe Deterioration
- 1K Plumbing
- 6.6K Radiant Heating
- 395 Solar
- 15.9K Strictly Steam
- 3.5K Thermostats and Controls
- 57 Water Quality
- 51 Industry Classes
- 51 Job Opportunities
- 18 Recall Announcements




