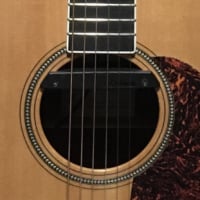Welcome! Here are the website rules, as well as some tips for using this forum.
Need to contact us? Visit https://heatinghelp.com/contact-us/.
Click here to Find a Contractor in your area.
If our community has helped you, please consider making a contribution to support this website. Thanks!
Att: Masons re: Chimney Crown & Repointing
Options
Comments
-
-
@Bob Harper Thanks for the link--more detailed than most descriptions I've seen. Not sure if by sending that it's just an additional helpful reference or if you're saying that based on those latest pictures you disagree that the existing flashing appears acceptable.0
-
@mattmia2 So the first contractor's mason finally visited and offered his plan. Depending on whether I report what he told me vs what is on the proposal, he will either remove 1-2 or 3-4 courses of brick from the existing chimney crown down.
I believe he'll do this to allow for a full 4inch crown to be built and still have the heating liner stick out enough above the crown without having to extend it. However--see photos again below--it appears to me that existing crown is about 4inches thick, so not sure why the brick removal is necessary. I believe the top of the chimney masonry has to be a minimum of two feet above the roofline?
Late Edit: Contractor corrected wording indicating he meant they will be removing then replacing 3-4 courses of brick not just removing.


0 -
I was hoping that one of the people who is actually a mason would respond to this better than I could. Lopping the top off doesn't seem like the right approach, liners can be extended if needed.
Besides specific code requirements about projecting certain distances above the adjacent roof surfaces, the chimney needs enough overall height and enough height above adjacent surfaces to draft properly and that may be more than the specific code requirement. Any proposal to shorten the chimney needs to account for that.
This doesn't seem to address the issue of getting the water shedding off of the protruding ledge of bricks. It could all be filled in with mortar and that would sort of work but it would be much better to cap it with metal.1 -
@mattmia2 Thanks, contractor just clarified that they meant that they would be REPLACING 3-4 courses of bricks. Very poor wording on their part. Anyway, not sure what the gain is on that. The third course down from the crown is the most outwardly corbeled––perhaps they intend to un-corbel that third course to partially solve the shedding issue. If that's the reason that seems like the long way around the problem.
Removing courses of bricks to me also seems like opening up the possibility of the job becoming bigger if in so doing they crack some of the terra cotta liner inside and end up having to replace that too.0 -
I would expect they will have to replace some of the bricks, that they will find they are not sound when they start working with them. I'm not so sure it hasn't been partially rebuilt at some point in the past already. I would keep the corbled out part for aesthetic reasons but make sure they plan to cap it with metal that sheds the water off of the corbled part.1
Categories
- All Categories
- 87.3K THE MAIN WALL
- 3.2K A-C, Heat Pumps & Refrigeration
- 61 Biomass
- 429 Carbon Monoxide Awareness
- 120 Chimneys & Flues
- 2.1K Domestic Hot Water
- 5.8K Gas Heating
- 115 Geothermal
- 167 Indoor-Air Quality
- 3.7K Oil Heating
- 77 Pipe Deterioration
- 1K Plumbing
- 6.5K Radiant Heating
- 395 Solar
- 15.7K Strictly Steam
- 3.4K Thermostats and Controls
- 56 Water Quality
- 51 Industry Classes
- 50 Job Opportunities
- 18 Recall Announcements


