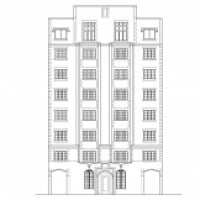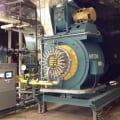Why Many Old Steam-Heating Systems Are Oversized

The Spanish Influenza pandemic of 1918-19 had a huge impact on the development of house heating back in the early days of the 20th century.
Comments
-
How would you begin to design a heating system in a building that had the windows open? The ACH is off the charts. These days we can just turn on the HRV.0
-
My understanding is they assumed a window cracked open near the radiator, open maybe an inch?. Not all of the windows wide open.TommyB said:How would you begin to design a heating system in a building that had the windows open? The ACH is off the charts. These days we can just turn on the HRV.
Single pipe 392sqft system with an EG-40 rated for 325sqft and it's silent and balanced at all times.
0 -
When did they stop designing that way? My building was built in the late 20's and the EDR matches the rooms pretty well (with windows closed) so I wondered how quickly that faded.0
-
I wonder if there are earlier manifestations of the "fresh air movement" than occurred as a result of the Spanish Flu. In working on the renovation of a 1906 Carnegie branch library in Brooklyn, we discovered that the building had been designed to move large volumes of fresh air during the winter. Behind each of the perimeter wall radiators was a grille open to the outside. When the heat was on, outside air would have been pulled through the radiator coils. That air would have risen through several flues throughout the building that had steam heating coils at their upper reaches, seemingly to create drafts. There were three fireplace flues, but these other flues were adjacent and seemed to have the sole purpose of ventilating the building. Early pictures of the interior of the library in winter show everyone with coats on. Fresh air seems to have been valued over comfortable temperature!2
-
@JWoodoff, that's really interesting. It sounds like an indirect heating system. Here's a video on them: https://heatinghelp.com/systems-help-center/indirect-heating-systems/
President
HeatingHelp.com0 -
@ChicagoCooperator, good question. The Spanish Influenza never returned. It played a part in starting the Roaring 20s. Fifty million people had just died and those who survived were stunned into living life to the fullest (by their then definition). The partying led to the Great Depression. People were having a tough time paying for coal so they closed the windows and began designing new buildings in line with that.
It's also why radiators are silver. Aluminum-bronzing paint reduces an oversized radiator's output by about 20%.Retired and loving it.1 -
@JWoodoff , yes, watch the video Erin posted. It explains the earlier movement for fresh air started by Lewis Leeds and Harriet Beecher Stowe just after the Civil War.
There's a lot of sociology mixed in with the engineering when it comes to heating. ;-)Retired and loving it.2 -
Hi Dan,DanHolohan said:@ChicagoCooperator, good question. The Spanish Influenza never returned. It played a part in starting the Roaring 20s. Fifty million people had just died and those who survived were stunned into living life to the fullest (by their then definition). The partying led to the Great Depression. People were having a tough time paying for coal so they closed the windows and began designing new buildings in line with that.
It's also why radiators are silver. Aluminum-bronzing paint reduces an oversized radiator's output by about 20%.
As best as I can tell my steam system was installed sometime around 1924. I've pulled radiators out to paint, clean etc and the best I can tell silver was their original paint color.
When cast iron radiators were installed were they usually left raw or were they usually painted immediately? I.E. were mine likely installed in 1924 and not painted at all until the 30s?Single pipe 392sqft system with an EG-40 rated for 325sqft and it's silent and balanced at all times.
0 -
IIRC, the book "The Great Influenza of 1918" (close to that title),
follows the years of the pandemic.
At the end of the outbreak and on the recovery path, Better Homes and Gardens coined a new term... "the living room".
Before this the "front parlor" was the term for the formal room.
So as to not use the "parlor" word as in funeral parlor.
The dead were often laid out in the home's front parlor before burial. My grandmother has stories of this happening.0 -
@JUGHNE That is one of the best books ever written about the Spanish Influenza. I think it's a must read for anyone in the heating business. Another is Flu by Gina Kolata.Retired and loving it.0
-
I think that book also described the state of the medical field prior to that time. Again, IIRC, you could buy a medical degree and go into business with limited schooling and training.
Europe was the leading edge for medicine and technology before WW1. But afterwards not so much.0 -
I heard the nicest room in the home was laid out this way on purpose. Actually, I suspect the original owner of my home was laid out there. HE passed in the 1940’s, was a well known lawyer in town and throughout the state.JUGHNE said:IIRC, the book "The Great Influenza of 1918" (close to that title),
follows the years of the pandemic.
At the end of the outbreak and on the recovery path, Better Homes and Gardens coined a new term... "the living room".
Before this the "front parlor" was the term for the formal room.
So as to not use the "parlor" word as in funeral parlor.
The dead were often laid out in the home's front parlor before burial. My grandmother has stories of this happening.
0 -
My grandparents house had the formal front parlor room.
The formal front door opened into that room.
A side door was used by everyone else, it took you into the dinning room/kitchen area.
As kids we were seldom allowed in there. The overstuffed furniture and curved china hutch were in there.
The entertainment was "Look" and "Life" magazines on the coffee table. They were old then, maybe from early 50's.
At least 2 people were laid out in there.
We brought an old house built in maybe the 20's.
It had 2 front doors on the same side, there is a "wye" sidewalk going to that side.
The left door opened into the "front parlor", it had a fancy ornate wood door with etched glass. It was the only room with "wall to wall" carpeting, (old language of the day BTW).
The right door was plain Jane and went into the dinning room.
It worked out for an up/down duplex. The stairwell up was on the right side. We enclosed that route for upstairs tenet.0 -
The system in the library has some similarities, but seems more of a hybrid. The perimeter radiators are in the main public rooms and the air isn't ducted but comes straight in from openings in the outside walls behind the radiators. The return air is handled by the flues with their heating coils at the top. Must have been quite drafty. There were two gas fireplaces in the reading rooms that had roaring fires going in winter.Erin Holohan Haskell said:@JWoodoff, that's really interesting. It sounds like an indirect heating system. Here's a video on them: https://heatinghelp.com/systems-help-center/indirect-heating-systems/
0 -
I should probably write this with the heading of "funny stories". My very old boss way back around the late 1960,s was known as "up a size McDonald" since every time he installed a new furnace or boiler he would install the next size larger. It mattered not how oversized the last unit was the newest one was even bigger. I never saw him do a building heat loss. He once installed a new 150,000 BTU input furnace in a small 2 bedroom bungalow without ever looking at the home. I knew the people that lived there so I was aware of the problems that came next.0
-
Someone in my town group on FB literally told people they should open their windows as it's known to help with the flu.
...........Single pipe 392sqft system with an EG-40 rated for 325sqft and it's silent and balanced at all times.
0 -
Categories
- All Categories
- 87.3K THE MAIN WALL
- 3.2K A-C, Heat Pumps & Refrigeration
- 61 Biomass
- 427 Carbon Monoxide Awareness
- 119 Chimneys & Flues
- 2.1K Domestic Hot Water
- 5.8K Gas Heating
- 114 Geothermal
- 165 Indoor-Air Quality
- 3.7K Oil Heating
- 76 Pipe Deterioration
- 1K Plumbing
- 6.5K Radiant Heating
- 395 Solar
- 15.6K Strictly Steam
- 3.4K Thermostats and Controls
- 56 Water Quality
- 51 Industry Classes
- 50 Job Opportunities
- 18 Recall Announcements






