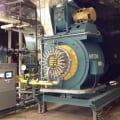Welcome! Here are the website rules, as well as some tips for using this forum.
Need to contact us? Visit https://heatinghelp.com/contact-us/.
Click here to Find a Contractor in your area.
If our community has helped you, please consider making a contribution to support this website. Thanks!
Drawing Software you use.
Options

RayWohlfarth
Member Posts: 1,912
I was wondering what software you use for drawing or sketches. I tried using Cad and its way above my pay grade. I have used Smart Draw and Edraw and curious what you use. I have a Mac
Thanks
Ray
Thanks
Ray
Ray Wohlfarth
Boiler Lessons
Boiler Lessons
0
Comments
-
I use Taco HSS and have been for years. I also use Loopcad on occasion. Neither of them are al that easy now that they added so many features. Takes me a little while get used to the what appear to be constant 'upgrades.' There may be better software out there, but I'm pretty comfortable with both of these for now.0
-
-
Here is one you might try out, Siggy and Mario developed it.
It's web based so you just sign in to access it, no need to update, or have it run on your machine, a yearly fee gets you access.
Very easy to use, drag and drop the components, connect with any color lines. Although I'm far from a pro on drawing programs.
It seems to run best on Google Chrome, I had some issues running it on Safari.
I think there is still a free 30 day demo at www.hydrosketch.com
Bob "hot rod" Rohr
trainer for Caleffi NA
Living the hydronic dream0 -
I use Visio. Never used anything else so I can't compare it to anything. probably not the best choice but I have done some decent stuff with it.0
-
-
Like @EBEBRATT-Ed , I use Microsoft Visio, although I previously have tried Smart Draw. But after I figured out that all you are really doing with these programs is drawing lines to an image of a pump, valve or other device, Visio (and Googling HVAC device images to paste into the drawing) made the most sense to me.0
-
Caleffi has a bunch of free stencils also, they work in Visio and other programs. We keep adding to, and updating the library.
Bob "hot rod" Rohr
trainer for Caleffi NA
Living the hydronic dream1 -
Been looking for something like this! I'm going to try that Caleffi one. Thanks @hot rod
I''ve tried a few different ones and even though I consider myself pretty computer and tech savvy they all seemed like way too much to figure out.
I'm also looking for something that can do 3D piping too. I think it was @nicholas bonham-carter who posted a 3D picture of a new steam boiler he was installing. I was wondering what program that was; it looked very good.
EDIT: It was actually @New England SteamWorks who posted the 3D piping picture, not Nicholas. Sorry.Never stop learning.0 -
I use Visio a lot. Easy fun and fast. I downloaded Caleffi, Watts and Tekmar stencils. Between those three, you have most of everything covered.
Here is the drawing for a design I did not long ago.0 -
@Harvey Ramer , @hot rod , @Wellness . Thanks for the Visio info on stencils etc. Never been able to find any. Now I know where to look.
I usually draw stuff at home and e-mail it to others in our shop. Of course they don't have Visio. So I convert Visio to a PDF and send that.
I am not very computer savvy but I get by somehow.0 -
-
@EBEBRATT-Ed. One tip is that when you Google HVAC product images, look for small or medium sized ones with white or transparent backgrounds that will blend into your drawing. Then, just right mouse click on the image and choose "Save Image As..." Make a note of where you saved the image on your PC, then open up Visio and browse to that image and insert it into your Visio drawing.1
-
I'm a cad monkey that comes here for my hvac questions and just to waste time learning stuff on my down time at work. I don't use it at my work but I've used it in the past. Autocad Plant 3D is a pretty nice program. You can get a free trial at autodesks site. It figures most things out for you. Shows you the flows and when it is restricted by pieces you ad in. Add a part lets say a T into a line and it auto cuts the line and adds the T. Pretty slick.0
-
Been a long time since I used CAD at work, but what I loved about it was I didn't have to spend time scaling the drawing. Put in the dimensions of everything and it would scale all the parts in proportion so the part looked like it would be when made.
Mechanical Eng0 -
Thanks for all the info. I have tried Cad and it never seemed to click with me. I have tried Visio and switched to Edraw when I got my Mac.Ray Wohlfarth
Boiler Lessons1 -
-
I use AutoCAD 2022 and Fusion360.
Single pipe 392sqft system with an EG-40 rated for 325sqft and it's silent and balanced at all times.
0
Categories
- All Categories
- 87.4K THE MAIN WALL
- 3.3K A-C, Heat Pumps & Refrigeration
- 61 Biomass
- 430 Carbon Monoxide Awareness
- 120 Chimneys & Flues
- 2.1K Domestic Hot Water
- 5.8K Gas Heating
- 115 Geothermal
- 168 Indoor-Air Quality
- 3.7K Oil Heating
- 77 Pipe Deterioration
- 1K Plumbing
- 6.5K Radiant Heating
- 395 Solar
- 15.8K Strictly Steam
- 3.4K Thermostats and Controls
- 56 Water Quality
- 51 Industry Classes
- 50 Job Opportunities
- 18 Recall Announcements






