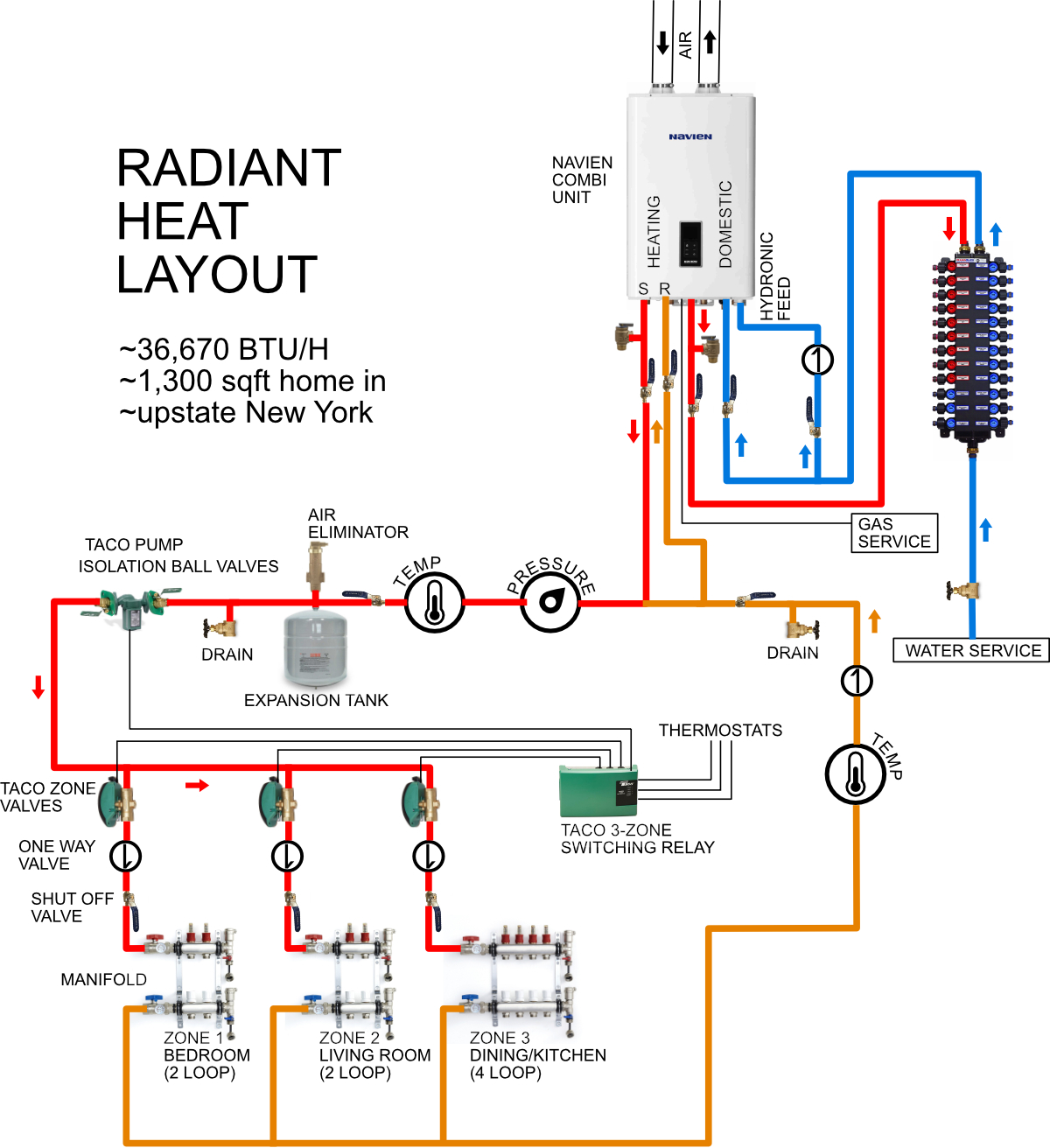Welcome! Here are the website rules, as well as some tips for using this forum.
Need to contact us? Visit https://heatinghelp.com/contact-us/.
Click here to Find a Contractor in your area.
If our community has helped you, please consider making a contribution to support this website. Thanks!
New To Radiant - Looking For Guidance
Options
DaveABC
Member Posts: 10
Hello, I am new to radiant heating and plumbing in general. I've done some research and came up with the design below. I figured I'd post it for others to help. I'm at the initial stages. I can post my house layout if there is discussion or interest that starts. Thanks ahead of time for feedback. Please tear my design to pieces so I can make it better. Once the functionality is refined I'll work on the placement and optimizing space. 
UPDATE:
This is an image of my updated plan. I deleted the original.

UPDATE:
This is an image of my updated plan. I deleted the original.

0
Comments
-
Don't use an open system. DHW and heat should be separate systems.
Do not use tankless water heater as boiler.
Most radiant systems require primary secondary piping.
PRVs should be as close to the boiler as possible.
Always perform heat loss calculations prior to design.
"If you can't explain it simply, you don't understand it well enough"
Albert Einstein1 -
-
Forget everything you believe you have learned to this point . Let's start over . Where is this building located , what type fuels are available , what type of construction is the home ?
Once these important things are established we can all help you with a best practice plan while hopefully keeping it within a budget or your budget . This posted plan is a disaster , using wrong ideas and equipment . A room by room heat loss should be first in the process . Others may recommend an online calculator for this .You didn't get what you didn't pay for and it will never be what you thought it would .
Langans Plumbing & Heating LLC
732-751-1560
Serving most of New Jersey, Eastern Pa .
Consultation, Design & Installation anywhere
Rich McGrath 732-581-38332 -
Based on this link I performed a heat loss calculation for the house. I came up with 36,670 BTU/H for a 1,300 sqft home in upstate New York. I was looking into the NCB-180E Combi-boiler by Navien. It's an older home being retrofitted.
Based on the feedback, I'm looking into doing a closed system for the radiant heating and also domestic hot water with this heating unit. Not sure if this would work.
Also hooking into public water and natural gas.0 -
Nice work.
The Navien would be a good budget choice that will not take up much space. It will short cycle a bit with 3 zones, you might consider consolidating zones.
I would install it with zone valves and a single circulator like the drawing attached. A grundfos alpha circ would be appropriate."If you can't explain it simply, you don't understand it well enough"
Albert Einstein0
Categories
- All Categories
- 87.4K THE MAIN WALL
- 3.3K A-C, Heat Pumps & Refrigeration
- 61 Biomass
- 430 Carbon Monoxide Awareness
- 121 Chimneys & Flues
- 2.1K Domestic Hot Water
- 5.9K Gas Heating
- 115 Geothermal
- 168 Indoor-Air Quality
- 3.8K Oil Heating
- 77 Pipe Deterioration
- 1K Plumbing
- 6.5K Radiant Heating
- 395 Solar
- 15.8K Strictly Steam
- 3.4K Thermostats and Controls
- 56 Water Quality
- 51 Industry Classes
- 50 Job Opportunities
- 18 Recall Announcements

