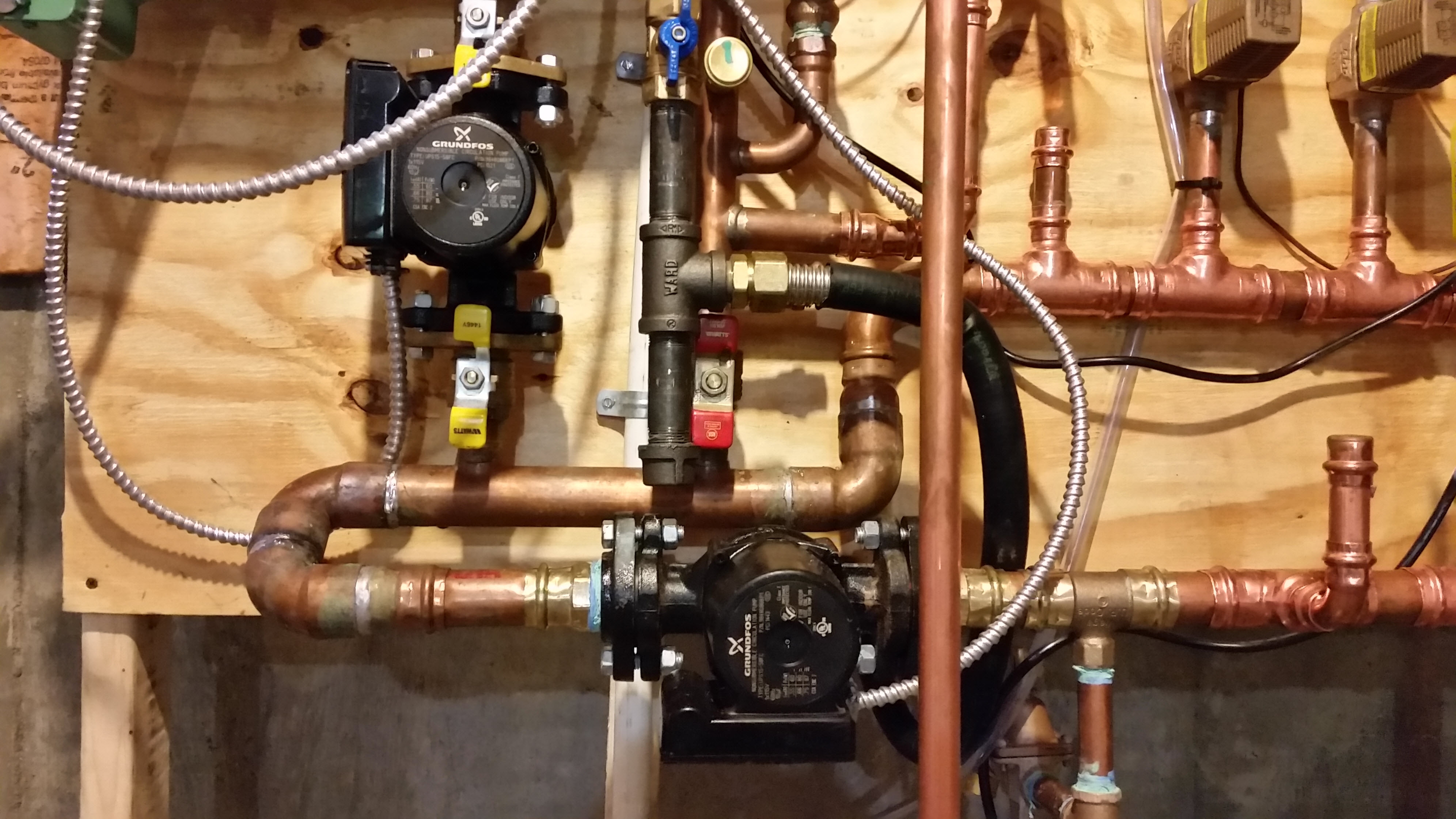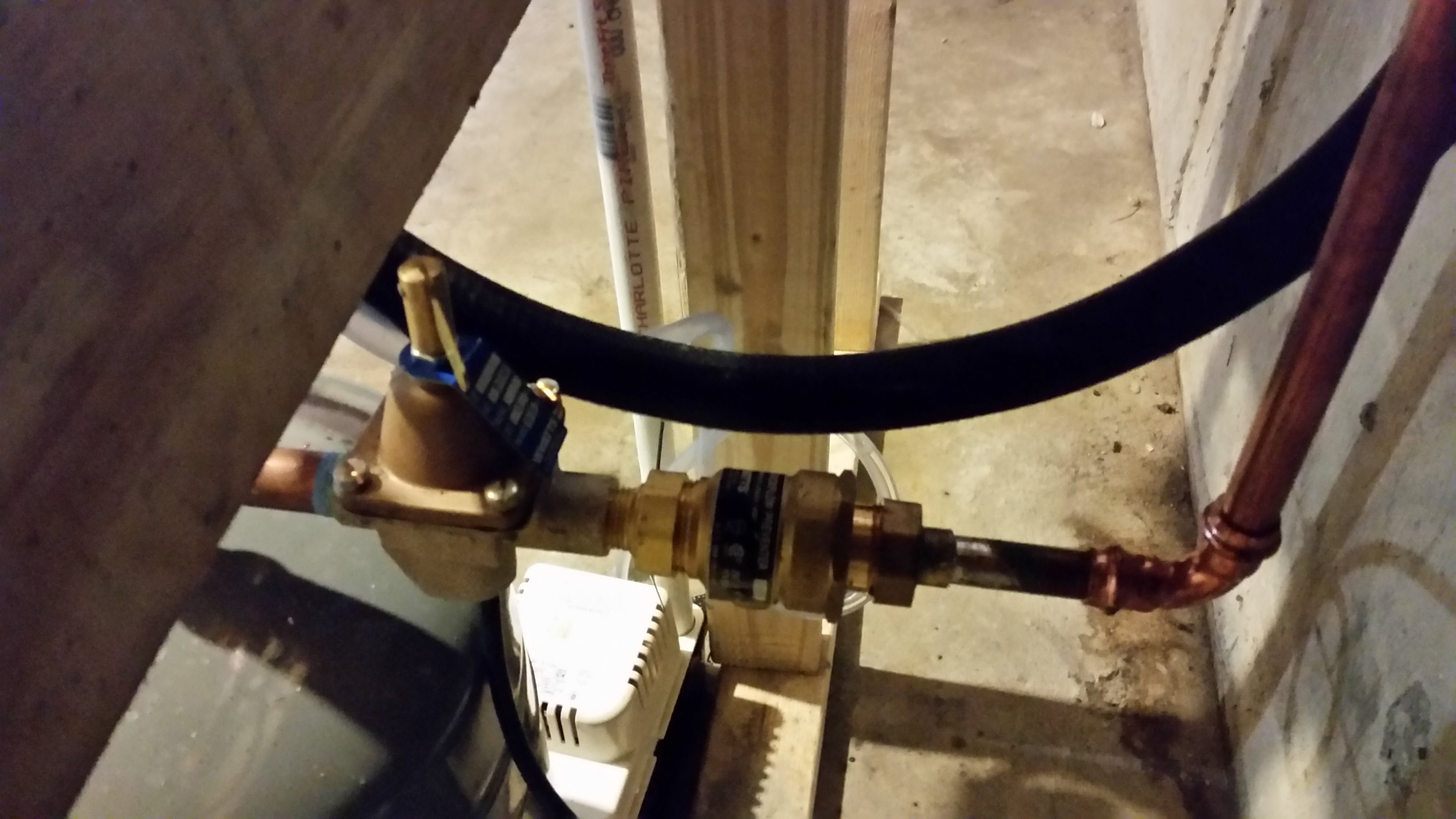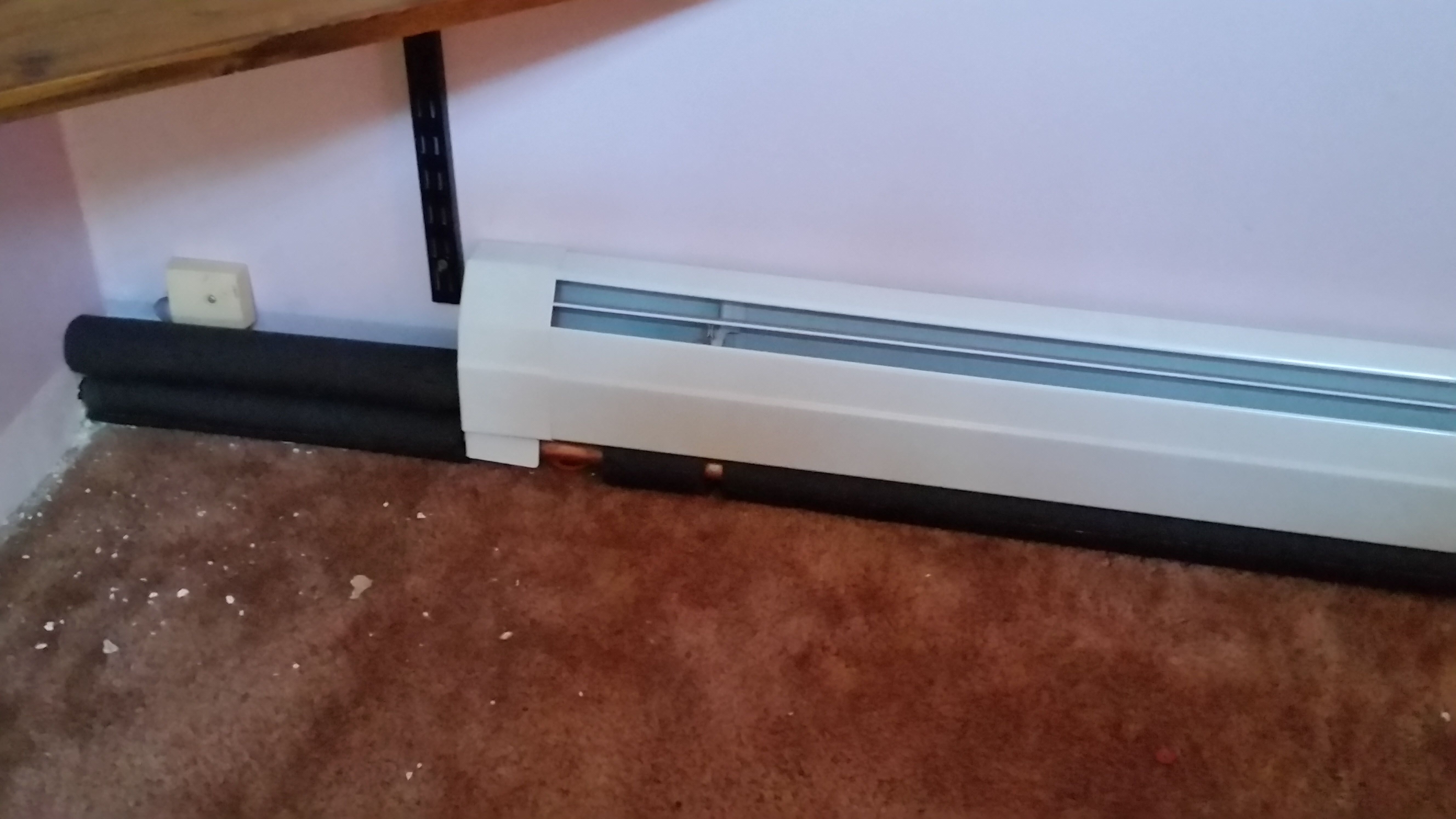Welcome! Here are the website rules, as well as some tips for using this forum.
Need to contact us? Visit https://heatinghelp.com/contact-us/.
Click here to Find a Contractor in your area.
If our community has helped you, please consider making a contribution to support this website. Thanks!
Critique Navien NHB-80 installation
Options
glifen
Member Posts: 22
in Gas Heating
Just made the switch from oil to propane
This was professionally installed and I would like a few other eyes to make sure nothing is out of place or setup wrong.
I am not completely confident in this companies abilities but couldn't find anyone better locally.
Upstate NY
NHB-80 (they tried to talk me into the NCB-240 but I decided against the combi)
Buderalis S120

Thanks
This was professionally installed and I would like a few other eyes to make sure nothing is out of place or setup wrong.
I am not completely confident in this companies abilities but couldn't find anyone better locally.
Upstate NY
NHB-80 (they tried to talk me into the NCB-240 but I decided against the combi)
Buderalis S120

Thanks
0
Comments
-
Thanks for the quick reply
There's no piping or anything going on behind the plywood, but here's a picture
Here's a close up of where the gas line comes to a T on the front
0 -
I misread your post, here's some closeups of that area




0 -
-
Agreed, not the easiest on the eyes, could be a little tidier wiring-wise, but ok. I'd flip that secondary pump body and the indirect pump body 180 and get the electrical box on top. Don't want water or moisture collecting in there. EDIT not ok, see comment below.0
-
It's piped wrong. The secondary pump that feeds your zones should and needs to be on the supply side of the system not the return side when doing primary secondary piping.
You made the better choice not going with the combi do to its turn down ratio and having smaller zones. The NHB will going down to 8,000 btus and the combi will only go to 18,000btus. Hopefully they installed an out door reset control for you so you will be condensing the better part of the winter. The lower you can run your supply water temps the better off you will be.3 -
You're right Tommy, I glanced at it too quickly. I've done a bunch with the navien header -off the right side of the primary loop (supply) I do a Spirovent, feed there, then the secondary pump to the heat loops.0
-
-
-
-
-
Thanks everyone.
I feel like I'm going to have an uphill battle for this one. As an example of what lead me to start questioning everything, here's how they installed new baseboard in one of our second floor bedrooms.
(part of this whole project was to install a new zone on 2nd floor to replace electric baseboard)
I'm not even sure what to do at this point.. we have already paid them 50% but don't plan on paying the rest until everything is 100%.
Does anyone have any recommendations for contractors in the Albany, NY area? We received 5 separate quotes and sadly, this company seemed the most competent.0 -
Exactly.. and the return pipe is under the fins and covered with insulation blocking the bottom gap completely, not sure how the air exchange is supposed to function like that...
Another question when it comes to zoning laws, etc..
What are the standard venting regulations for the exhaust? The exhaust is currently located right at the top of our exterior stairs to the basement and about 4 feet from our main entrance.
I'll be calling the local building inspector tomorrow I think...
0 -
-
-
And go over it with the installer. If then there is not any progress involve the inspector. However was a permit pulled?0
-
I have not had a conversation with the installer yet about these recent findings. I just returned from vacation and most of this stuff was completed while we were away. I had been researching replacement options for months, but we ended up under the gun since our hot water tank started leaking a week before we were leaving.
I do not know if they ever received a building permit or not.. never asked, but they are a decent sized company in this area.
The house is also a log cabin and the exhaust vents are drilled through the bottom log, so not very easy to patch holes and make it look good if they have to move it.. ugh.
Now I am questioning another decision..
The first floor is one open area, kitchen, family room and living room (~17ft slanted ceiling in living room) a separate bathroom and master bedroom. This is one zone and about 90ft of baseboard (~20 ft of it being high efficiency now) and a ~4000btu kick space heater.
2nd zone is upstairs - ~15ft of baseboard
My original request was to have the master bedroom (20ft baseboard) added to the 2nd floor zone to balance it out more. The installer talked me out of it after 3 or 4 conversations.
Was this a bad move? should I not let him have talked me out of this? He stated that it would cause issues with the thermostats having the master bedroom on the other zone, especially since we tend to leave the doors to the bedroom open except at night.0 -
That was exactly my point when I brought it up to them (Mind you.. I'm in IT with no heating/plumbing experience...) but they assured me that it would not cause any issues.
If they put in the baseboard how I requested (wall to wall in each room) it would be 24ft or so, would that be sufficient?
Do you see anything wrong with adding the master bedroom zone on the 1st floor to the upstairs zone?
0 -
@Hatterasguy and @Dan Holohan
This line is right out of Dans Book of primary secondary piping made easy.
The secondary circulators use the common piping between the primary and secondary circuits as their "compression tank." Always pipe your secondary circulators so they pump away from the primary loop and toward the radiation.
- See more at: https://heatinghelp.com/systems-help-center/understanding-primary-secondary-pumping/#sthash.CnhhHQ0V.dpuf
@Dan Holohan
Could you shed some more light on to why the secondary pump shouldn't be pumped in the the primary piping?0 -
-
Though the question wasn't directed at me, I'll be glad to give some input: when the PONPC is in the primary side, the secondary "sees" the entire primary loop as the PONPC. Therefore, the secondary should "pump away" from the primary.njtommy said:@Hatterasguy and @Dan Holohan
This line is right out of Dans Book of primary secondary piping made easy.
The secondary circulators use the common piping between the primary and secondary circuits as their "compression tank." Always pipe your secondary circulators so they pump away from the primary loop and toward the radiation.
- See more at: https://heatinghelp.com/systems-help-center/understanding-primary-secondary-pumping/#sthash.CnhhHQ0V.dpuf
@Dan Holohan
Could you shed some more light on to why the secondary pump shouldn't be pumped in the the primary piping?
Bob Boan
You can choose to do what you want, but you cannot choose the consequences.0 -
Thanks guys that's what I was under the impression of, but wasn't sure I tried looking it up online but had no luck. I remember it being in a webinar, but couldn't remember the reasons behind it.0
-
Don't look now, but I think they are also pumping the boiler backwards. ( I think)0
-
The objective of pumping away is to add the circ differential to the discharge side. This effectively puts the avg circ, and system head with a differential psi of 6, and a fill pressure of 12psi to have 18 psi at the discharge, and still 12 at the suction side.
Otherwise you would have 12 psi on the discharge and 6 psi on the suction in a pumping into the ponpc.
This allows air to come out of solution more so at 6 psi than at 12psi.
Will it work? Yes.0 -
I know.........It looked as though, they might be pumping the return as a supply.0
-
Got it.....I was looking at the volute bass-ackwards. You know, I've had the discussion here about P/S piping, and identifying what is primary and what is secondary. Folks got annoyed, because they felt it was not important. But it becomes important to understand whether the writer of a rule, was applying the boiler as always primary, or either.0
Categories
- All Categories
- 87.4K THE MAIN WALL
- 3.3K A-C, Heat Pumps & Refrigeration
- 61 Biomass
- 430 Carbon Monoxide Awareness
- 122 Chimneys & Flues
- 2.1K Domestic Hot Water
- 5.9K Gas Heating
- 115 Geothermal
- 168 Indoor-Air Quality
- 3.8K Oil Heating
- 78 Pipe Deterioration
- 1K Plumbing
- 6.6K Radiant Heating
- 395 Solar
- 15.8K Strictly Steam
- 3.5K Thermostats and Controls
- 56 Water Quality
- 51 Industry Classes
- 50 Job Opportunities
- 18 Recall Announcements




