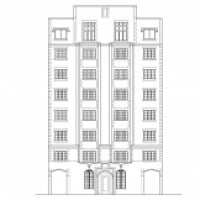Welcome! Here are the website rules, as well as some tips for using this forum.
Need to contact us? Visit https://heatinghelp.com/contact-us/.
Click here to Find a Contractor in your area.
If our community has helped you, please consider making a contribution to support this website. Thanks!
Confirm my EDR Calculation
Options

ChicagoCooperator
Member Posts: 363
So one of my neighbors (I'm the board president and in-house/resident heating guy I guess) had problems with a convector and our property manager was tasked with getting a proposal to replace it (a Trane concealed unit that had been plastered over completely, yet never disconnected). I was reviewing the proposal to make sure it was the correct unit for that room. The contractor spec'd something with an EDR of 41.3, while, by my calc's the room should only require 21 (20.8) EDR. Did I do the calcs using the (can't remember the original source but was referred by members here) spreadsheet calculator?
The room is 11'6"x9'0" with an 8'10" ceiling, one outside wall with a 3'x4' window, no cold ceiling or floor. I was conservative with outside temp based upon our coldest temps lately (-10) plus the fact the room gets no sun whatsoever (at the Chicago Midway design temp of 0F I can get an 18 EDR). I also used the standard factors for the construction type (infiltration of 1.9 for instance, they have new windows but masonry walls with no insulation).
So the question is, did I miss something massively? The original Trane unit was actually a bit oversized imho for the room. I am also going to ask for pricing on replacement with a Governale convector which will fit, I believe, in the original chase space and that other units have been replaced with successfully.
The room is 11'6"x9'0" with an 8'10" ceiling, one outside wall with a 3'x4' window, no cold ceiling or floor. I was conservative with outside temp based upon our coldest temps lately (-10) plus the fact the room gets no sun whatsoever (at the Chicago Midway design temp of 0F I can get an 18 EDR). I also used the standard factors for the construction type (infiltration of 1.9 for instance, they have new windows but masonry walls with no insulation).
So the question is, did I miss something massively? The original Trane unit was actually a bit oversized imho for the room. I am also going to ask for pricing on replacement with a Governale convector which will fit, I believe, in the original chase space and that other units have been replaced with successfully.
0
Comments
-
Masonry - face brick, clay tile, plaster right on clay tile for 10" total - there is an air space, but it's negligible. The long dimension - 11'6" (part of the exterior wall is actually a structural concrete beam, but I think that's complicating things further than it needs to be) is the exterior wall.0
-
OK, thanks - you're calcs more or less jibe with mine. The problem I see with masonry air spaces is they are often full of mortar from sloppy work, but 3.5 R value seems reasonable.
Thanks again!0 -
I'm going to have to measure the original convector and see if a Governale cast iron or steel element will fit. I don't think the people in that unit will be very happy with a floor mounted convector enclosure.0
-
I should probably update on what ended up happening/being done. The owners of the unit were waffling at first and then, in the end, insistent that they didn't want any heat in the room so the capped pipes were left in place and the wall plastered over, which is how it was to start with - plastered over convector. While probably bad for the system as a whole, it was good for the building financials since when the unit is sold (the owners are heading east) and the new owners want heat, it's on their dime to replace the convector.0
Categories
- All Categories
- 87.3K THE MAIN WALL
- 3.2K A-C, Heat Pumps & Refrigeration
- 61 Biomass
- 429 Carbon Monoxide Awareness
- 120 Chimneys & Flues
- 2.1K Domestic Hot Water
- 5.8K Gas Heating
- 115 Geothermal
- 166 Indoor-Air Quality
- 3.7K Oil Heating
- 77 Pipe Deterioration
- 1K Plumbing
- 6.5K Radiant Heating
- 395 Solar
- 15.7K Strictly Steam
- 3.4K Thermostats and Controls
- 56 Water Quality
- 51 Industry Classes
- 50 Job Opportunities
- 18 Recall Announcements