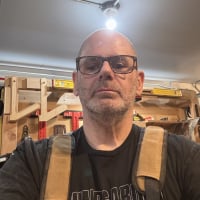Welcome! Here are the website rules, as well as some tips for using this forum.
Need to contact us? Visit https://heatinghelp.com/contact-us/.
Click here to Find a Contractor in your area.
If our community has helped you, please consider making a contribution to support this website. Thanks!
REAL blueprints
Options

Steve Minnich
Member Posts: 2,869
I was doing an estimate yesterday, for a boiler replacement, at an old church on Chicago's west side.
I asked if they had a set of prints I could borrow to do a heat loss load calculation.
This is what they gave me. REAL blueprints from 1929!
I love my job!
I asked if they had a set of prints I could borrow to do a heat loss load calculation.
This is what they gave me. REAL blueprints from 1929!
I love my job!
Steve Minnich
2
Comments
-
We've run into that with some larger homes. So far, all the ones that had plans available had Webster Vapor systems.
Tell us more about this job-...........All Steamed Up, Inc.
Towson, MD, USA
Steam, Vapor & Hot-Water Heating Specialists
Oil & Gas Burner Service
Consulting1 -
I am a Draftsman/Designer by trade. I actually have some blueprints (rough) on my desk from when I was in high school and learned on the board. I don't miss the ammonia smell when making them. Cool stuff, I love when people share it!1
-
You're not going to like it. Or, at least, part of it. Probably the same part I don't like.
Its a new customer for me.
The sad part: They have an old two pipe steam system that was abandoned years ago and replaced with package RTU's set on the ground. Stained glass windows were knocked out to provide a duct chase into the building.
The good part: They also have an old American Standard hot water boiler that they are replacing and I'm the guy who is going to do it. On the same side of the church that the hot water boiler serves are 7 problem areas, literally no heat. I'll be adding 7 cast iron radiators with TRV's to those areas fed by a Grundfos Alpha.
My boiler of choice is a Lochinvar Knight WHN.
Before anyone gets too critical of the church's decisions in the past. You have to understand that the west side and south side of Chicago are typically not thriving communities and every penny spent must be weighed heavily. I understand their decision. It's not a perfect world we live in.Steve Minnich1 -
-
-
This is a portion of the blue print I found for my local high school. This was a 12,300 sq foot addition drawn in 1953, it is only 9 (24 X 36") pages in total.
It has everything on it down to the bookshelves and lockers.
An architect friend told me that both paper and the processing was an expensive overhead at that time, and there might be up to 8 details on one page.
One thing it never mentions is the recommended steam pressure nor the fact that there were orifices installed on the inlet valves of the 2 pipe system; this was for an existing coal burning boiler. There may have been a spec book covering these items but often that is lost.
The EDR symbol, I'm assuming, is the parallelogram with the backslash thru it. I have looked for the symbol and actual definition but never found the actual reference for it in any book.
All pipe sizes and reductions are shown on the piping diagram. 1
1
Categories
- All Categories
- 87.4K THE MAIN WALL
- 3.3K A-C, Heat Pumps & Refrigeration
- 61 Biomass
- 430 Carbon Monoxide Awareness
- 122 Chimneys & Flues
- 2.1K Domestic Hot Water
- 5.9K Gas Heating
- 116 Geothermal
- 168 Indoor-Air Quality
- 3.8K Oil Heating
- 78 Pipe Deterioration
- 1K Plumbing
- 6.6K Radiant Heating
- 395 Solar
- 15.8K Strictly Steam
- 3.5K Thermostats and Controls
- 56 Water Quality
- 51 Industry Classes
- 50 Job Opportunities
- 18 Recall Announcements



