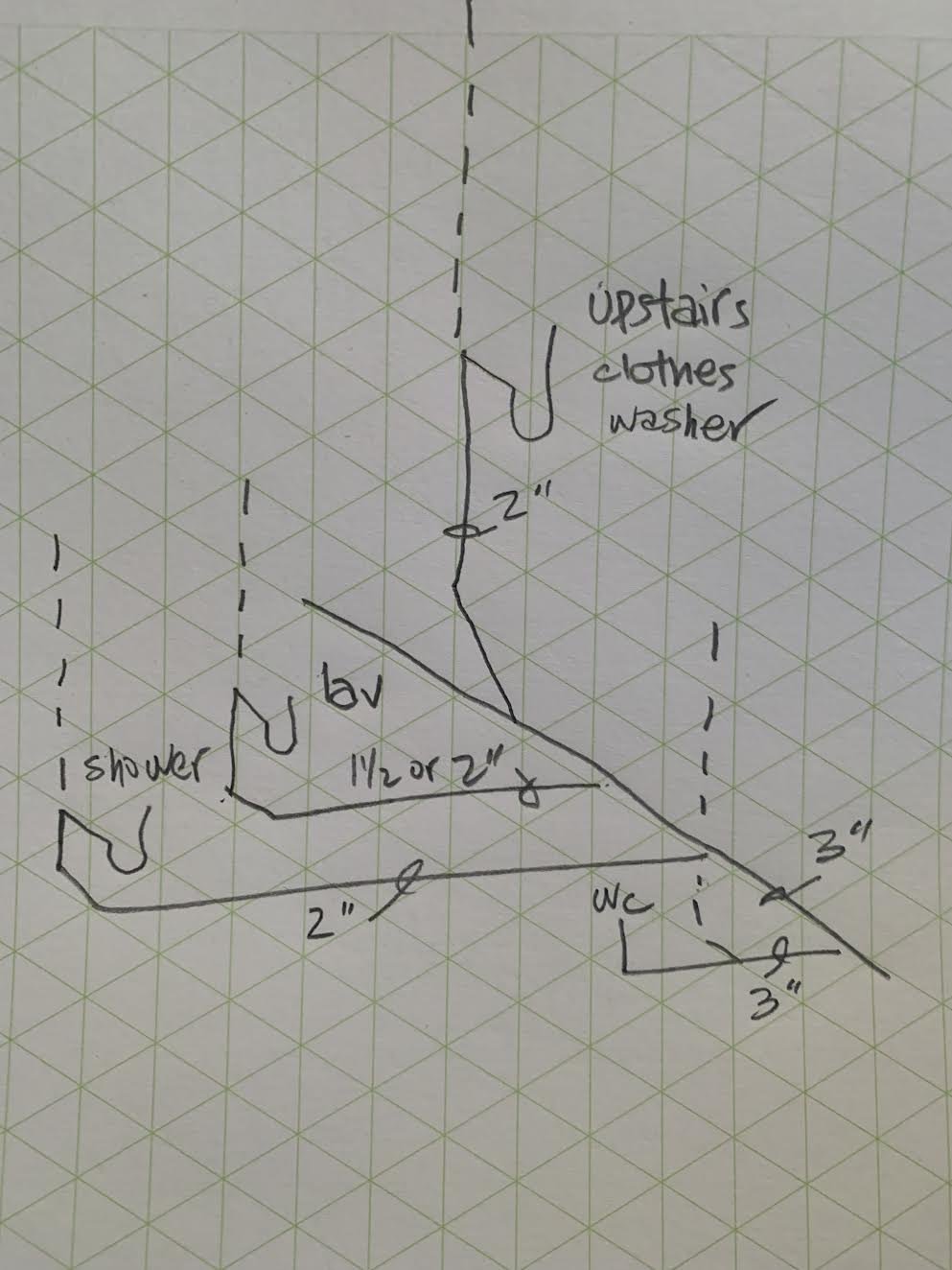DWV Install
Hoping to get some advice on my DWV setup for a 8'x14' 2-story addition I have been building. I am the homeowner and am doing all the work myself. I'd say I'm about 90% decided on my DWV setup, but need to get some feedback for the last 10%.
Below is a rough sketch of my layout. Drains will be in a crawl space. 1st floor bathroom, 2nd floor laundry
My biggest dilemma is determining my proper vent layout. My original plan was to use an AAV for the lav and wet vent the shower and toilet through the 3" horizontal and 2" drain from the 2nd floor washing machine. The vent would continue from the washing machine into my attic and horizontal across to the other side of the house (approx. 30') where my current vent stack is. However, I'm not 100% sure if this is sufficient.
**Just to note: I discussed this setup with the code inspector and he was ok with it so I have the go ahead to do it this way.
I understand this may not be the "preferred" way to do, which I'm ok with. I just want to make sure the system will work as it should even if it's not preferred.
—
My other thought is to put a vent takeoff from the 3" pipe between the shower and laundry drain and run it to the right and up the wall in the stud bay to the right of the 1st floor door. I can then tie this into the vent pipe above the washing machine vent pipe., but it will be a bit of a PITA to do. Technically, I think this the preferred way, but in function, will this way make much difference?
Pictures below are of the actual space and routing. There will be a pocket door to the right of the laundry hookup which will make routing a vent through that space not ideal. I have a double wall and could make it work, but would take some changing of what I've already done.
First Floor:
Second Floor:
Comments
-
Seems that you have done your homework. Especially involving the inspector. Either way should be fine. Your second description, the one thats a PITA would probably be the better job of the two. "Preferred" as you put it would be code compliant. You seem to have that. If you can eliminate the AAV and vent that fixture more conventionally do that, if not go with what you are planning.
0 -
-
@Alan (California Radiant) Forbes
Dry venting each fixture isn't an option. 2nd floor ceiling is vaulted and I planned to not have a penetration through the roof of the addition. Shower and lav dry vent would be in an exterior wall and huge PITA to route back to the existing house to tie into the existing vent stack.
Based on the design, I've known from the beginning I'd have to wet vent to a certain degree.
1 Pipe Steam System | Upstate NY0 -
How about this? Any issues having the lav and shower on the same branch? Then all 3 fixtures would wet vent until the dry vent takeoff prior to the washing machine drain.
I believe that with 2" pipe the vent has to be within 8" of the trap. I'd be close to that distance.
1 Pipe Steam System | Upstate NY0 -
I see now. Quite a few limitations, both physical and persnickety. You want to wet vent that bathroom through the 2" vent for the laundry. That's out of my realm, but make sure you have good slope on horizontal runs.
8.33 lbs./gal. x 60 min./hr. x 20°ΔT = 10,000 BTU's/hour
Two btu per sq ft for degree difference for a slab0 -
You might get some gurgling from the shower and/or lavi traps when other fixtures are in use. They might even siphon out the trap seal. Just don't burn any candles in the bathroom.
8.33 lbs./gal. x 60 min./hr. x 20°ΔT = 10,000 BTU's/hour
Two btu per sq ft for degree difference for a slab0 -
I never like seeing a laundry drain above other fixtures. Laundry sudsing and high velocity pumping can make a mess. I would try to connect below the other fixtures if possible.
The 2" vent has to be 8' not 8". Depends on the code. In my area that had changed from eight ft. to five ft. Maximum. Im speaking from memory. Don't have a code book near.
The lav. and shower should be fine draining that way. However I would want them to discharge into a three inch drain.
You are talking with your inspector. Local codes vary. keep in touch with that inspector.
1 -
Dont rule out atmospheric venting. Assuming your using PVC, it's not a big deal to tie all the vent together in a header & get it over to an ideal point for penetrative through the roof.
Additionally, a clothes washing machine should have it's own dedicated stack and vent or your creating a "suds-pressure zone." Mad Dog
1
Categories
- All Categories
- 87.5K THE MAIN WALL
- 3.3K A-C, Heat Pumps & Refrigeration
- 61 Biomass
- 430 Carbon Monoxide Awareness
- 122 Chimneys & Flues
- 2.1K Domestic Hot Water
- 5.9K Gas Heating
- 117 Geothermal
- 170 Indoor-Air Quality
- 3.8K Oil Heating
- 78 Pipe Deterioration
- 1K Plumbing
- 6.6K Radiant Heating
- 395 Solar
- 15.9K Strictly Steam
- 3.5K Thermostats and Controls
- 57 Water Quality
- 51 Industry Classes
- 51 Job Opportunities
- 18 Recall Announcements







