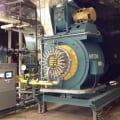Welcome! Here are the website rules, as well as some tips for using this forum.
Need to contact us? Visit https://heatinghelp.com/contact-us/.
Click here to Find a Contractor in your area.
Isometric Piping Software - Recommendations?
Options

Mike_Sheppard
Member Posts: 696
Does anyone have recommendations for single line isometric piping drawing software? I'm assuming it will be something CAD related. I don't have any CAD experience. Very overwhelmed with the amount of options online.
Doing some commercial boiler system replacement projects and would like to be able to make professional-ish drawings for them.
Any help appreciated!
Doing some commercial boiler system replacement projects and would like to be able to make professional-ish drawings for them.
Any help appreciated!
Never stop learning.
0
Comments
-
I have the same problem, Have you tried these?

Edward F Young. Retired HVAC ContractorSpecialized in Residential Oil Burner and Hydronics0 -
With 3D CAD so readily available, why an isometric drawing?Bob "hot rod" Rohr
trainer for Caleffi NA
Living the hydronic dream0 -
@EdTheHeaterMan that’s how I currently draw them. But it would be nice to be able to email them and look more professional.
@hot_rod I like the simplicity of isometric. But I’m open to 3D as well if you know an affordable software.Never stop learning.0 -
I know a few folks that use Visio 3D, maybe You Tube some options, this one show plumbing components.
https://www.homedesignsoftware.tv/ppc/va/?rs4=VA_US_PPC_1116&Z1411_10358699&gclid=EAIaIQobChMIwuzqkPeG5gIVRpyzCh1-eA1UEAQYAyABEgJqyfD_BwEBob "hot rod" Rohr
trainer for Caleffi NA
Living the hydronic dream0 -
You could try AutoCAD LT. It's a limited 2D version of the full software. It's much more affordable than the full version.
It's more point and click and less command base nowadays, so it's probably easier to pick up then it was several years ago. Plus, lots of youtube videos on how to use it, if you have the time to learn.
Since it's been around awhile you can probably find free templates and such for fittings, valves, piping, etc.Burnham IN5PVNI Boiler, Single Pipe with 290 EDR
18 Ounce per Square Inch Gauge
Time Delay Relay in Series with Thermostat
Operating Pressure 0.3-0.5 Ounce per Square Inch0 -
@acwagner thank you I am going to look into that. It’s still a hefty little cost but for a one time payment I would happily pay it if it does what I need it to. Of course there’s no free trial, darn. I’ll look up some videos and give Autodesk a call to discuss it.
Thanks!Never stop learning.0 -
Burnham IN5PVNI Boiler, Single Pipe with 290 EDR
18 Ounce per Square Inch Gauge
Time Delay Relay in Series with Thermostat
Operating Pressure 0.3-0.5 Ounce per Square Inch1 -
-
Honestly, why not start with sketch up to see if you even like the idea of 3D? I am pretty sure there are fittings in there people have done and most of the major manufacturers have 3D models for download on their website.
This would be a great way to get your feet wet without spending any money. If you like it you could keep using it, or step up to a pay software that has more features.
0 -
@KC_Jones im not very interested in 3D models. I’d prefer just a simple single line isometric drawing. I’ve tried Sketch-Up in the past. Wasn’t a huge fan. I will try it again.
@Steve Minnich i do my isometrics on paper as well. Just looking to try something different.Never stop learning.1
Categories
- All Categories
- 85.7K THE MAIN WALL
- 3K A-C, Heat Pumps & Refrigeration
- 51 Biomass
- 423 Carbon Monoxide Awareness
- 71 Chimneys & Flues
- 1.9K Domestic Hot Water
- 5.2K Gas Heating
- 92 Geothermal
- 149 Indoor-Air Quality
- 3.2K Oil Heating
- 60 Pipe Deterioration
- 850 Plumbing
- 5.8K Radiant Heating
- 375 Solar
- 14.5K Strictly Steam
- 3.2K Thermostats and Controls
- 51 Water Quality
- 38 Industry Classes
- 55 Job Opportunities
- 18 Recall Announcements




