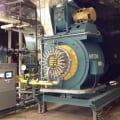Welcome! Here are the website rules, as well as some tips for using this forum.
Need to contact us? Visit https://heatinghelp.com/contact-us/.
Click here to Find a Contractor in your area.
Backflow Code
Options
Comments
-
Not a plumber but I have been told 4' off the floor in an accesable location if it is a "testable type" backflow preventer.
Others that know more will chime in0 -
It does not have to be required, it would make good sense to put anything that would need service in an accessible location. A back flow preventer and even an automatic fill valve can or might need service in time. And put a shut off valve on both sides of the equipment that might need service0
-
Heard something about code wanting outdoor ones for underground irragation pipes to be ~ 18 inches above grade. Guessing that's for easy testing, or maybe so it won't be as likely to suck in dirty water during flooding.0
-
Does code allow you to put in a bypass, allowing you to keep water flowing while you service the bfp? Just wondering.
There was an error rendering this rich post.
0 -
No, a bypass is against code. It defeats the purpose of having a backflow preventer. If service is critical, you would have two backflow preventers in parallel so one could be serviced while one is in service.
As far as accessibility, it depends on which code book you’re referring to, and any local code you may have on top of that.
The 2012 International Plumbing Code does not specify height or space requirements. But it does say a backflow shall be installed per manufacturer instructions, which means the instructions become code.
We have two counties here in Maryland, PG and MG county which made a lot of their own code to add onto the IPC. They added height and space requirements for backflows. My numbers may not be exact, but in those two counties, it has to be a minimum of 12 inches off the floor, maximum of 60 inches off the ground, and no less than 12 inches off the wall. If it is more than 60 inches off the ground, a permanent platform has to be built to have ready access to it.
Here in VA, they don’t have any addendums the code that add requirements for height and space limitations. At least not in the counties that I work. It is common to find them up in the air and hard to access.
EDIT: I meant to write 2012 International Plumbing Code does NOT specify height and space requirements. But I was half asleep last night when I wrote this and forgot the NOT! Oops!Never stop learning.-1 -
Code differs by location right? I would check with your inspector. I'm no plumber, but I do connect to their RPZ on occasion and have seen them anywhere from 18" to 60" depending on the scenario as long as it's accessible and the inspector will allow it0
-
@Leonard the 18" height requirement is for irrigation Vacuum breakers (not backflow preventers, they are different things), and it is above the highest sprinkler head in the system, not necessarily above grade. This is to ensure that the vacuum breaker actually works correctly in a backflow situation.
I think this is up to your inspector really, I can't find anything in the 2018 IPC specifying height requirements, but (here at least), they need to be tested yearly by a licensed backflow tester and a report filed with the state. Because of this, they must always be installed in an accessible location, though I have never had exact requirements for height above the floor or anything like that. We are also required to use RPZ's exclusively and the vent must be piped to an approved drain, which is usually the most complicated part of the install. In very rare circumstances our AHJ has allowed a double check to be installed, but only if the installation of an approved drain is excessively onerous for the building owner.0
Categories
- All Categories
- 87K THE MAIN WALL
- 3.2K A-C, Heat Pumps & Refrigeration
- 57 Biomass
- 425 Carbon Monoxide Awareness
- 112 Chimneys & Flues
- 2.1K Domestic Hot Water
- 5.7K Gas Heating
- 106 Geothermal
- 160 Indoor-Air Quality
- 3.6K Oil Heating
- 70 Pipe Deterioration
- 979 Plumbing
- 6.3K Radiant Heating
- 387 Solar
- 15.4K Strictly Steam
- 3.4K Thermostats and Controls
- 54 Water Quality
- 44 Industry Classes
- 48 Job Opportunities
- 18 Recall Announcements


