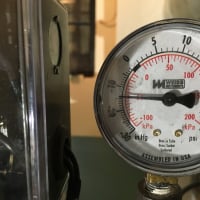Welcome! Here are the website rules, as well as some tips for using this forum.
Need to contact us? Visit https://heatinghelp.com/contact-us/.
Click here to Find a Contractor in your area.
If our community has helped you, please consider making a contribution to support this website. Thanks!
direct vent clearances
Options
Scott Denny
Member Posts: 124
"I do not understand why people insist on venting appliances under decks, but apparently there is much I do not understand!"
Jack, you understand just fine.
"If it walks like a duck and talks like a duck, it's a duck."
Or as Forest would say, "Stupid is as stupid does".
Jack, you understand just fine.
"If it walks like a duck and talks like a duck, it's a duck."
Or as Forest would say, "Stupid is as stupid does".
0
Comments
-
Direct vent clearances
I,ve looked in the installation book and i usually wouldn't even think of doing it but what are the codes for direct vent wall hung hot water heaters and clearances for above the termatation ,like a deck above about 2 feet above and a active patio in the same area i didn't sell the unit nor mount it to the wall besides the gas line being a little issue 60 feet 1 " pipe with boiler dryer stove and grill on it .The input for the unit was 29,000 to 194,000 the unit was a noric made in japan model #n-069m .They have a tankless coil on a 27 year old gas hot water boiler and seem to be money tight i was stucked into this one and would rather not get involved but i'll maybe give them a install price but am disliking the original plumbers location and choice since he wouldn't return to finish or start the install .PS the plumber is there son whea ? thanks in advance clammy peaceR.A. Calmbacher L.L.C. HVAC
NJ Master HVAC Lic.
Mahwah, NJ
Specializing in steam and hydronic heating1 -
The code only states that...
the vent shall not be installed below eaves or parapets (?), or over an area where condensate or vapor could create a nuisance or hazard. The manufacturer's instructions should embellish on this further, and must be followed by code also. In this case, flue gas bypass back into the air intake, and freezing of condensate on the above deck surfaces is very much a safety concern. Hope this helps.0 -
There are code restrictions
depending on the state you are in, you might have to be
10'-0" away from a window, etc. Look into the state code book, they will tell you what the clearences are.0 -
Why is the required distance from an operable window or door
4' horizontal or below if you pull combustion air from inside the building but only 12" if you pull the combustion air from outside?0 -
Perhaps it's assumed...
that a direct vent appliance has an adequate supply of combustion air piped directly to it - and therefore is less likely to produce CO than an appliance that relies on an adequate supply of combustion air from the inside of the building?0 -
And also the National Feul Gas Code...
allows the vent terminal on a Direct Vent appliance with an input less than 50,000 BTUH to be within 9" of an opening to the building. You really have to wonder how someone figured you could be 3" closer to an opening at the lower input - the 12" distance already defies common sense, to me. I was also wondering if they assume the Direct Vent appliance won't create a negative pressure in the building (on it's own) that might suck the flue products back into the building?0 -
Vent Clearances for DV's
NFPA 54 says that a dv in excess of 50k input must terminate at least 12" from an opening in the building. Rinnai water heaters, which I am most familiar with require a min 3ft below an overhang, eve, etc. I think that a good rule. I do not understand why people insist on venting appliances under decks, but apparently there is much I do not understand!
0 -
The principle of DV's is
That of a "balanced flue" and "sealed combustion". Only the amount of air necessary to support proper combustion is taken into the unit and then exhausted as flue gas. Therefore the combustion process will not create a negative pressure in the building as it is isolated from the building atmosphere. Pressure neutral!0 -
interpreting clearances
Contact the mfr if the application does not fit what is listed in the instruction manual. In this case, if the deck or patio cause enough restriction of airflow around the termination, it may not be allowed. Aside from stated clearances, it must breathe. For instance, certain appliances can vent out onto a porch covered by a deck as long as they're open on at least 2 sides. However, if the porch is screened, it is not allowed.0
This discussion has been closed.
Categories
- All Categories
- 87.3K THE MAIN WALL
- 3.2K A-C, Heat Pumps & Refrigeration
- 61 Biomass
- 429 Carbon Monoxide Awareness
- 120 Chimneys & Flues
- 2.1K Domestic Hot Water
- 5.8K Gas Heating
- 114 Geothermal
- 166 Indoor-Air Quality
- 3.7K Oil Heating
- 77 Pipe Deterioration
- 1K Plumbing
- 6.5K Radiant Heating
- 395 Solar
- 15.7K Strictly Steam
- 3.4K Thermostats and Controls
- 56 Water Quality
- 51 Industry Classes
- 50 Job Opportunities
- 18 Recall Announcements


