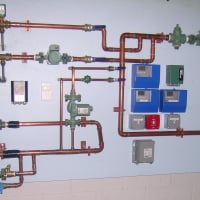Welcome! Here are the website rules, as well as some tips for using this forum.
Need to contact us? Visit https://heatinghelp.com/contact-us/.
Click here to Find a Contractor in your area.
If our community has helped you, please consider making a contribution to support this website. Thanks!
Shop Drawings..........
Options

John Ruhnke
Member Posts: 1,020
Guys,
Over ten years ago my helper Fred asked me how i wanted him to pipe up that boiler. I grabbed a pencil and proceeded to draw a piping diagram on a unpainted piece of drywall. Fred has been with me over ten years and is now my Foreman. I still draw him piping and electrical diagrams, only I have advanced to pencil and paper. He looks at the diagram, we talk and I pull out the eraser and make a few changes until we are both satisfied that it looks right. I sometimes convert these drawings into CAD on microsofts viseo. I have entered these CAD drawings into the RPA's system showcase a couple of times and won once. Sometimes I fax a diagram or two to a manufacturer or another contractor for review. I and Fred have learned so much by doing and changing these drawings.
It is legal in Connecticut to do shop drawings. If you are installing the equipment then you can draw it. You just can't draw it for someone elses installation, that is for the work of a P.E. I know, I called and asked. I am a certified designer by the Radiant Panel Assoc and mark the drawings accordingly.
Who else does shop drawings? I feel it is a great idea because it allows you to improve upon yourself by changing a line on paper and not a piece of 2" black pipe. Also it allows the manufacturer to see what you are doing and recommend changes.
JR
<A HREF="http://www.heatinghelp.com/getListed.cfm?id=96&Step=30">To Learn More About This Professional, Click Here to Visit Their Ad in "Find A Professional"</A>
Over ten years ago my helper Fred asked me how i wanted him to pipe up that boiler. I grabbed a pencil and proceeded to draw a piping diagram on a unpainted piece of drywall. Fred has been with me over ten years and is now my Foreman. I still draw him piping and electrical diagrams, only I have advanced to pencil and paper. He looks at the diagram, we talk and I pull out the eraser and make a few changes until we are both satisfied that it looks right. I sometimes convert these drawings into CAD on microsofts viseo. I have entered these CAD drawings into the RPA's system showcase a couple of times and won once. Sometimes I fax a diagram or two to a manufacturer or another contractor for review. I and Fred have learned so much by doing and changing these drawings.
It is legal in Connecticut to do shop drawings. If you are installing the equipment then you can draw it. You just can't draw it for someone elses installation, that is for the work of a P.E. I know, I called and asked. I am a certified designer by the Radiant Panel Assoc and mark the drawings accordingly.
Who else does shop drawings? I feel it is a great idea because it allows you to improve upon yourself by changing a line on paper and not a piece of 2" black pipe. Also it allows the manufacturer to see what you are doing and recommend changes.
JR
<A HREF="http://www.heatinghelp.com/getListed.cfm?id=96&Step=30">To Learn More About This Professional, Click Here to Visit Their Ad in "Find A Professional"</A>
I am the walking Deadman
Hydronics Designer
Hydronics is the most comfortable and energy efficient HVAC system.
Hydronics Designer
Hydronics is the most comfortable and energy efficient HVAC system.
0
Comments
-
Just like \" long journey ........
begins with a single step" an install always begins with an idea and a diagram to reference from. Usually mine develope from the estimate drawings and material list. Once I settle on a plan, after due deliberation, the drawings help to keep everyone on task and avoid the pitfalls of second guessing the design. I hate that when you,re in the middle and someone says " Why not do it this way?" Then I show them the drawing and the reasons for it all come back.
Best Regards,0
This discussion has been closed.
Categories
- All Categories
- 87.3K THE MAIN WALL
- 3.2K A-C, Heat Pumps & Refrigeration
- 61 Biomass
- 429 Carbon Monoxide Awareness
- 120 Chimneys & Flues
- 2.1K Domestic Hot Water
- 5.8K Gas Heating
- 115 Geothermal
- 166 Indoor-Air Quality
- 3.7K Oil Heating
- 77 Pipe Deterioration
- 1K Plumbing
- 6.5K Radiant Heating
- 395 Solar
- 15.7K Strictly Steam
- 3.4K Thermostats and Controls
- 56 Water Quality
- 51 Industry Classes
- 50 Job Opportunities
- 18 Recall Announcements
