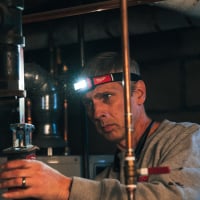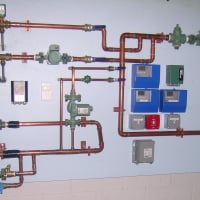Welcome! Here are the website rules, as well as some tips for using this forum.
Need to contact us? Visit https://heatinghelp.com/contact-us/.
Click here to Find a Contractor in your area.
If our community has helped you, please consider making a contribution to support this website. Thanks!
Viessmann or Uponor Wireless? Looking for opinions.
Options
New
Member Posts: 5
I'm looking for opinions regarding pros and cons of using a Viessmann or Uponor wireless control system with a Viessmann 222F B2BT 35 boiler and LLH to be installed in a total remodel of a 2400 sf house.
System layout was designed by Uponor, and uses radiant heat for main floor and radiator panels for basement.
Radiant heat load 10,226 btu/hr, radiator heat load 8,999 btu/hr.
Main floor has 13 circuits with 2 zones and a total flow rate of 1.80 gpm at 148 degrees with calculated temp drop of 15 degrees.
Planning to use wireless Uponor X-165 Base Unit with T-167 thermostats vs. going with Viessmann wireless which looks more complex.
Owner wants wireless thermostats and Grundfos variable flow pumps.
Planning two Uponor Stainless 1" manifolds for radiant heat and one SS manifold for radiator circuits and Uponor two wire actuators.
Anyone have opinions or comments on using the wireless Uponor system vs. Viessmann wireless with the Viessmann boiler?
Thanks in advance
System layout was designed by Uponor, and uses radiant heat for main floor and radiator panels for basement.
Radiant heat load 10,226 btu/hr, radiator heat load 8,999 btu/hr.
Main floor has 13 circuits with 2 zones and a total flow rate of 1.80 gpm at 148 degrees with calculated temp drop of 15 degrees.
Planning to use wireless Uponor X-165 Base Unit with T-167 thermostats vs. going with Viessmann wireless which looks more complex.
Owner wants wireless thermostats and Grundfos variable flow pumps.
Planning two Uponor Stainless 1" manifolds for radiant heat and one SS manifold for radiator circuits and Uponor two wire actuators.
Anyone have opinions or comments on using the wireless Uponor system vs. Viessmann wireless with the Viessmann boiler?
Thanks in advance
0
Comments
-
Haven’t tried either. When you say wireless, you talking batteries?
I only do wireless when running wire is too much of a pain or impossible0 -
Since you have 2 temps, one of the circuits will be radiators (high temp) and the radiant circuit will be controlled by a 3 way mixing valve. Each circuit could use the Viessmann Vitotrol (w sensor) to control the temperature. The radiators should have TRV's installed for individual radiator control. Zoning the radiant floor loops with additional telestats is often unnecessary when the system is well designed and balanced. The telestats stop the flow to the loop when activated and since the Viessmann controls work by constantly modulating flow and temperature, the telestats become superfluous. They do come in handy when the system has not been well designed or balanced.0
-
Thanks for the comprehensive overview. Decided to go with the Viessmann 200 and Uponor Climate Controllers. Have installed (not complete yet) a Viessmann 200-W B2HA 19 with outdoor sensor, low loss header and Viessmann 42 gallon indirect hot water tank. Oversize radiators will run at 140 degree supply water so not using a mixing valve on the radiant side. Planning to treat it as one zone for boiler control with two Uponor Climate Controllers issuing heat calls via dry contact from controller to the DE1 and DE2 on Viessmann. Does this sound like it will work? Thanks in advance.0
-
If you're only using heating circuit 1, the low loss header will maintain whatever setpoint heating curve you decide to set. If you set it at "2", the radiators will be warm, but the radiant floors will be excessively hot. If you set it at "1", the RF will be warm, but the radiators cool. How do you intend to reduce RFH circuit temps? This type of system requires 2 temperatures. Uponor's control will not make 2 different temperatures. I prefer to use the boiler's capabilities. And they're extensive. Adding the 3 way mixing valve and motor actuator couples directly to the boiler computer and is extremely accurate at dialing in the required RF water temp requirements. Balancing the radiant manifolds is another story. If the project was put through either the Uponor or Viega software, you'd have a balancing chart for the manifolds.0
-
Uponor did the design and RH circuit layout. It's a remodel and original Uponor design was around 113 degree supply water. Unfortunately, extra flooring was added making a total of 1 1/4" subfloor with a floating engineered hardwood on top, causing the calculated supply temp to increase to 148 degrees for the radiant supply. There are 13 circuits for radiant upstairs and a 5 circuit manifold with panel radiators sized for a reduced 140 degree water supply downstairs. With both the basement radiators and upstairs radiant circuits calling for the same 148 degree supply temp it seemed ok to treat everything at the boiler as just one heating circuit with maximum 148 degree water and let the two Uponor Climate Control Zoning System II controllers; one upstairs and one downstairs manage the zones. The Uponor Climate Control Zoning System II claims Autobalancing of the actuators using something called PWM control. Their example claim is that over time each loop will be optimized such that a short loop may receive 20% on time while a long loop might get 60% on time. The 148 degree supply water is a concern so floor sensors will be connected to the RH thermostats. As I understand it a thermostat registered to one of the Climate Controls will call for heat and the group of actuators controlled by that Climate Control thermostat will open to satisfy that call. Zones not wanting heat will have closed actuators and won't receive heat. At least that's the theory. Going to be interesting to see how this all works out. Thanks for your help.0
-
The radiant heat with such a thick floor and the radiators are going to act totally different from each other. Also the floor will act as a insulator and send a lot of the energy downward thus providing ceiling heat for the room below. This will increase the listed design temps required for the upper floor and reduce the temp required for the lower floor. If you insulate under the floor again different types of insulation will act differently even if they have the same r values. Even different insulation contractors will install the insulation differently then another guy. The design water temps is a prediction of the water temps needed not a accurate representation.
The radiant needs to be controlled in a different way then the panel radiators even if they have the same temps. The radiant with the thicker floor will have a lot of kinetic energy. It takes a long time for the floor to get up to temperature. Once up to temperature it gives off heat for a long time after the thermostat shuts off. So the upstairs radiant zone needs to turn on sooner and shut off sooner. The radiant controller through pwm should be able to learn the cycle lengths and adjust the on/off schedule accordingly. The radiators will heat up quicker and the heat will cool down quicker once the thermostat shuts the zone down.
If it was my house I would want to deliver two separate water temps to each type of heat, panel radiators and the radiant heat.I am the walking Deadman
Hydronics Designer
Hydronics is the most comfortable and energy efficient HVAC system.0 -
Thanks for your comments. So would it be reasonable to give the pwm controller a 4 or 5 month tryout period and then add a motorized mixing valve as Paul recommends if the performance is substandard?0
-
Reflective foil (as per Uponor handbook) is installed underneath RH tubing to reduce downward radiant heating and R-19 underneath that. This forum is a fountain of knowledge that is really appreciated by us inexperienced.0
-
New,
You Said
"Reflective foil (as per Uponor handbook) is installed underneath RH tubing to reduce downward radiant heating and R-19 underneath that. This forum is a fountain of knowledge that is really appreciated by us inexperienced."
This is a perfect example of unpredictability of any heatloss calculations. So the insulation manufacturer is claiming extra added r value because of the foil. Maybe in a perfect lab condition that might be true. Studies have been done that show the reflective insulation doesn't have the added r value the manufacturer says it does. Now even if the manufacturer is right and under certain circumstances you do get the added r value, does the insulation contractor know how to properly in stall that insulation to get the desired effect?
Now I assume you have bat insulation under that at r19. Then proper installation has you leaving air space above the reflective insulation. Then you have air space below the r19 insulation. Suppose the electrician or plumber decides to add pipes to the joice bay. They put a few holes through the insulation. Now air flows back and forth from below and above the two air spaces. Now the air temperature equalizes above and below the insulation. Suddenly that r19 drop to zero and becomes ineffective.
So now you have no idea what the real r value is in that ceiling.
Its always better to push the insulation up tight against the bottom of the floor or better yet just spray foam it.I am the walking Deadman
Hydronics Designer
Hydronics is the most comfortable and energy efficient HVAC system.0
Categories
- All Categories
- 87.4K THE MAIN WALL
- 3.3K A-C, Heat Pumps & Refrigeration
- 61 Biomass
- 430 Carbon Monoxide Awareness
- 121 Chimneys & Flues
- 2.1K Domestic Hot Water
- 5.9K Gas Heating
- 115 Geothermal
- 168 Indoor-Air Quality
- 3.8K Oil Heating
- 77 Pipe Deterioration
- 1K Plumbing
- 6.5K Radiant Heating
- 395 Solar
- 15.8K Strictly Steam
- 3.4K Thermostats and Controls
- 56 Water Quality
- 51 Industry Classes
- 50 Job Opportunities
- 18 Recall Announcements


