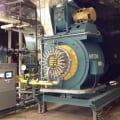Welcome! Here are the website rules, as well as some tips for using this forum.
Need to contact us? Visit https://heatinghelp.com/contact-us/.
Click here to Find a Contractor in your area.
Apartment building main venting question

Mike_Sheppard
Member Posts: 696
I have a customer with an old coal steam system. Boiler is now a gas boiler. They never did upgrade the venting along the way.
Only vents are on the radiators (one pipe), and the base of each riser has an 1/8th inch radiator vent on it. All of them hiss obviously.
I know that the best way to vent in this case is vent the mains, and vent the tops of the risers. The tops of the risers would be venting into people apartments, as the radiator vents do, but a lot more.
What advice do you guys have for installing main vents in people apartments? What type/brand vents would you recommend? I know they are sized based on the air volume of the riser they’re serving. But I’m sure some are better than others when it comes to leaking steam etc. What’s a good main vent that is going to be in someone’s apartment?
Only vents are on the radiators (one pipe), and the base of each riser has an 1/8th inch radiator vent on it. All of them hiss obviously.
I know that the best way to vent in this case is vent the mains, and vent the tops of the risers. The tops of the risers would be venting into people apartments, as the radiator vents do, but a lot more.
What advice do you guys have for installing main vents in people apartments? What type/brand vents would you recommend? I know they are sized based on the air volume of the riser they’re serving. But I’m sure some are better than others when it comes to leaking steam etc. What’s a good main vent that is going to be in someone’s apartment?
Never stop learning.
0
Comments
-
Why are there vents at the base of the risers? Does the steam main go up to the attic and the risers come down from there?All Steamed Up, Inc.
Towson, MD, USA
Steam, Vapor & Hot-Water Heating Specialists
Oil & Gas Burner Service
Consulting0 -
How tall is the building, and the risers? What is the distance of the boiler to the farthest riser?
Is there a low pressure gauge, (0-3 psi), on the boiler, and what does it show as the system is just starting to push the air out. I have maxed out main venting, on a 3 floor, 55 rad system, and I rarely see more than an ounce, unless the temperature is dropping quickly. My vastly improved main venting reduced my consumption by 30%, so that may make the cost of vents more understandable/palatable to the building owner.—NBC
0 -
> @Steamhead said:
> Why are there vents at the base of the risers? Does the steam main go up to the attic and the risers come down from there?
No, it’s an upfeed system. These were clearly added by someone in the past. Drilled and tapped 1/8th inch taps where the base drops down into the wet returns.
> @nicholas bonham-carter said:
> How tall is the building, and the risers? What is the distance of the boiler to the farthest riser?
> Is there a low pressure gauge, (0-3 psi), on the boiler, and what does it show as the system is just starting to push the air out. I have maxed out main venting, on a 3 floor, 55 rad system, and I rarely see more than an ounce, unless the temperature is dropping quickly. My vastly improved main venting reduced my consumption by 30%, so that may make the cost of vents more understandable/palatable to the building owner.—NBC
Building is five stories. Probably about 100 feet.
There is a low pressure gauge. Boiler is operating at 12 ounces. The boiler cycles more than it should because it is not pushing the air out fast enough.
I am confident that installing these vents would save them a lot of money, as well as make the tenants happier. They gave me the tell-tale sign that they have a lack of venting - the bottom floor sweats with their windows open while the top floor freezes.
They have a newer boiler, a year or two old. Probably oversized, but it is installed properly. Piped correctly. They were overfeeding chemicals and had the pH up to 13... I corrected that.
System operates with no water hammer. It’s all in pretty good shape except for the venting.
I’ve never added vents to tops of risers in people’s apartments before. I just need some advice on selecting proper vents. People are going to complain if they’re overly noisy or tend to leak steam. This is where you guy’s have much more experience than I!Never stop learning.0 -
What is the location?
How many risers are there and what size are the mains downstairs?
The easiest solution might be a Big Mouth on top of each riser, as opposed to say 6 Big Mouths on the returns downstairs, and smaller main vents on top of the risers. Labor cost would be lower probably doing the first suggestion.—NBC0
Categories
- All Categories
- 86.7K THE MAIN WALL
- 3.1K A-C, Heat Pumps & Refrigeration
- 56 Biomass
- 423 Carbon Monoxide Awareness
- 104 Chimneys & Flues
- 2K Domestic Hot Water
- 5.6K Gas Heating
- 103 Geothermal
- 159 Indoor-Air Quality
- 3.6K Oil Heating
- 69 Pipe Deterioration
- 942 Plumbing
- 6.2K Radiant Heating
- 385 Solar
- 15.3K Strictly Steam
- 3.4K Thermostats and Controls
- 54 Water Quality
- 43 Industry Classes
- 47 Job Opportunities
- 18 Recall Announcements
