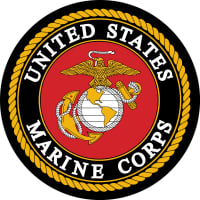Welcome! Here are the website rules, as well as some tips for using this forum.
Need to contact us? Visit https://heatinghelp.com/contact-us/.
Click here to Find a Contractor in your area.
If our community has helped you, please consider making a contribution to support this website. Thanks!
Sizing system
Options
ECW
Member Posts: 14
I need to understand more and may be second guessing my HVAC contractor; but ... am I way off base on design load?
1000 sq ft single story cottage, on very windy ridge, built on posts, open crawl space, south shore of Lake Ontario;
planning on panel rads with manual actuators, outside reset, 4 zones/4 circulators, Triangle Tube Prestige boiler, 3/4" PEX, 120 or 140 F supply temp
R-40 plus, high density cellulose in the walls, in the low cathedral ceilings and in the floors; very well sealed and caulked (needs mechanical ventilation)
My contractor says we should size for 40 BTU/hr/sq ft. The Climate Zone rules of thumb for this area say 50 BTU/hr/sq ft design load.
My personal calculations show a 30 - 32 BTU's design load is fine in all but the living room (large windows) but contractor says its better to oversize the demand and get bigger/more rads (emitters) and run at a low temp (120 F) supply for comfort, fewer temp swings and better, more even dispersion of radiation into building, less convection.
ECW
1000 sq ft single story cottage, on very windy ridge, built on posts, open crawl space, south shore of Lake Ontario;
planning on panel rads with manual actuators, outside reset, 4 zones/4 circulators, Triangle Tube Prestige boiler, 3/4" PEX, 120 or 140 F supply temp
R-40 plus, high density cellulose in the walls, in the low cathedral ceilings and in the floors; very well sealed and caulked (needs mechanical ventilation)
My contractor says we should size for 40 BTU/hr/sq ft. The Climate Zone rules of thumb for this area say 50 BTU/hr/sq ft design load.
My personal calculations show a 30 - 32 BTU's design load is fine in all but the living room (large windows) but contractor says its better to oversize the demand and get bigger/more rads (emitters) and run at a low temp (120 F) supply for comfort, fewer temp swings and better, more even dispersion of radiation into building, less convection.
ECW
0
Comments
-
as long as it's your emitters
and not your boiler that you are sizing for such a huge load, I'd agree.
this is a solo 60 for the heat load, though, definitely not the 110.Rob Brown
Designer for Rockport Mechanical
in beautiful Rockport Maine.0 -
Why not one pump.........
............and thermostatic radiator valves and no thermostats? Much less complicated.There was an error rendering this rich post.
0 -
complicated, overkill ?
Oversizing was referring to the emitters (panels) and the engine will be the smallest Prestige.
I wondered about 4 circulators and thermostats, and it was explained that zone isolation (series piping, 3/4" tube, 4 small pumps with zone thermostats and actuators on each panel), would enable responsiveness yet mindless control and different setpoints for different zones. Building will frequently be left unoccupied throughout heating season.
This might be an issue: Two of the zones are all the way around the perimeter -- so these supply/return runs are significantly longer than the other two zones. Those more distant zones have the greatest heat loss factor. Tubing runs are through my 8" Larsen Truss wall cavities (in the cellulose).
BTW - Larsen Trusses were recommend to me on this Wall 10 years ago. Condensing boilers were hotly debated then. Things are calmer on this site these days.
ECW0 -
Panel Rads
with thermostatics and use a Grundfos Alpha or similiar pump. If not thermostatics then zone with valves and use the Alpha as a system pump. I would use a radiant manifold, feed the rads with 3/8" pex, use thermostatics and the alpha as my system pumpThere was an error rendering this rich post.
0
This discussion has been closed.
Categories
- All Categories
- 87.3K THE MAIN WALL
- 3.2K A-C, Heat Pumps & Refrigeration
- 61 Biomass
- 429 Carbon Monoxide Awareness
- 120 Chimneys & Flues
- 2.1K Domestic Hot Water
- 5.8K Gas Heating
- 114 Geothermal
- 166 Indoor-Air Quality
- 3.7K Oil Heating
- 77 Pipe Deterioration
- 1K Plumbing
- 6.5K Radiant Heating
- 395 Solar
- 15.7K Strictly Steam
- 3.4K Thermostats and Controls
- 56 Water Quality
- 51 Industry Classes
- 50 Job Opportunities
- 18 Recall Announcements
