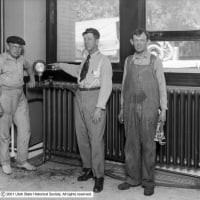Welcome! Here are the website rules, as well as some tips for using this forum.
Need to contact us? Visit https://heatinghelp.com/contact-us/.
Click here to Find a Contractor in your area.
If our community has helped you, please consider making a contribution to support this website. Thanks!
What type of radiant tubing, and layout
Options
RDB
Member Posts: 7
For a residential garage.Slab 31'x26', stick built with storage loft, overall height 17', slab insulated 5 sides 2 or 3" rigid insulation, walls 6"insulation, celing 8' 12" insulation (considering insulating roof instead, any thoughts),NY state avg. winter temp 20-25, two anderson windows, three average insulated garage doors. What type radiant tubing would you suggest? Would you use tubing with or without an oxygen barrier? What size tubing? What distance would you space the tubing? Tubing configuration? Where do you buy radiant tubing? I'm in a bit of a crunch since the pour is fairy close at hand. I'm a novice in this area and could use all the help I can get. Thanks Rich B.
0
Comments
-
go to the top bar of this website and pick 'heatloss calculations.' The download is free, and then you will have the load sized. There are many great books that cover this, such as 'Modern Hydronic Heating' by John Siegenthaler ( available in the online store) and Radiant Floor Heat by R. Dodge Woodson. Always begin runs around the outer perimeter so the warmest water meets and fights the coldest temps...There is a lot to cover on this subject. Always WITH oxy barrier, sold at plumbing supply houses that carry hydronics.
TimJust a guy running some pipes.0
This discussion has been closed.
Categories
- All Categories
- 87.3K THE MAIN WALL
- 3.2K A-C, Heat Pumps & Refrigeration
- 61 Biomass
- 429 Carbon Monoxide Awareness
- 120 Chimneys & Flues
- 2.1K Domestic Hot Water
- 5.8K Gas Heating
- 115 Geothermal
- 166 Indoor-Air Quality
- 3.7K Oil Heating
- 77 Pipe Deterioration
- 1K Plumbing
- 6.5K Radiant Heating
- 395 Solar
- 15.7K Strictly Steam
- 3.4K Thermostats and Controls
- 56 Water Quality
- 51 Industry Classes
- 50 Job Opportunities
- 18 Recall Announcements
