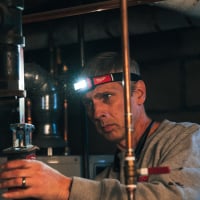Welcome! Here are the website rules, as well as some tips for using this forum.
Need to contact us? Visit https://heatinghelp.com/contact-us/.
Click here to Find a Contractor in your area.
If our community has helped you, please consider making a contribution to support this website. Thanks!
ANSI standard on floor pitch?
Options
I was told that its depends on the volume of water or waste in the area of floor... ie, if just equipment to park and drip dry, then small drain and less slope... If its a cow washing station, then its larger drain and more slope... Its all common senses here, which most building inspectors don't allowed us to have... Play it safe by using the flat roof formula? Which it'll be way oversized to the heavist rainfalls....
0
Comments
-
any idea
I have a job where the floor drains in the garage areas have some floor drains draining into an MDC trap. Every detail is being passed back to the architect and engineer. Very annoying; the building dept. calls it "controlled construction". The plumbing inspector doesn't have a clear definition either... he just says "there just have to be enough pitch".
So, yesterday I learned that the actual definition gets spelled out by ansi; I do not know the chapter etc.
Might anyone know this? Thanks for the help.
Gary
To Learn More About This Professional, Click Here to Visit Their Ad in "Find A Professional"0 -
ASTM E1155-96 (2001)
The first I heard of this was when doing a performing arts center. The inclination (so to speak) was to use a percentage grade or inches per feet of run. The other part was not so much "how do we codify the pitches of the ramps?" but "how level is level?" How were they to verify that the stage was level when the trap lift was up or down? Those kinds of things.
Being the mechanical engineers on the job, it was not specific to our needs but we took an interest anyway Who knew?
Who knew?
The terms "Ff" and "Fl" were bandied about, the letter "F" being a huge hit among the contractors. Very useful!
The standard costs $35 by the way.
ASTM E1155-96(2001) Approved American National Standard Standard Test Method for Determining Floor Flatness and Floor Levelness Numbers
Abstract:
1.1 This test method covers a quantitative method of measuring floor surface profiles to obtain estimates of the floor's characteristic FF Flatness and FL Levelness Face Floor Profile Numbers (F-Numbers) using the inch-pound system of units.
Note 1--A complete metric companion to Test Method E1155 has been developed, Test Method E1155M; therefore, no metric equivalents are shown in this test method.
1.2 The text of this test method references notes and footnotes that provide explanatory material. These notes and footnotes (excluding those in tables and figures) shall not be considered as requirements of this test method.
1.3 This standard does not purport to address all of the safety concerns, if any, associated with its use. It is the responsibility of the user of this standard to establish appropriate safety and health practices and determine the applicability of regulatory limitations prior to use.0 -
ok
thanks Brad, is there a pitch in there? Thanks, GW
To Learn More About This Professional, Click Here to Visit Their Ad in "Find A Professional"0 -
SMITH DRAINS
ROUGH IN at lowest possible invert & use smith type adjustable drains. let the mason or flooring contractor detminine the floor & pitch. not your concern. just make sure the plumbing is correct.0 -
I am not specifically sure. Gary
But this was the basis for the levelness of the floors, I have to imagine the pitch derives from that- "departure from level" at a given precise rate.
Sorry, that is the best I have to offer you.0
This discussion has been closed.
Categories
- All Categories
- 87.4K THE MAIN WALL
- 3.2K A-C, Heat Pumps & Refrigeration
- 61 Biomass
- 429 Carbon Monoxide Awareness
- 120 Chimneys & Flues
- 2.1K Domestic Hot Water
- 5.8K Gas Heating
- 115 Geothermal
- 167 Indoor-Air Quality
- 3.7K Oil Heating
- 77 Pipe Deterioration
- 1K Plumbing
- 6.5K Radiant Heating
- 395 Solar
- 15.7K Strictly Steam
- 3.4K Thermostats and Controls
- 56 Water Quality
- 51 Industry Classes
- 50 Job Opportunities
- 18 Recall Announcements

